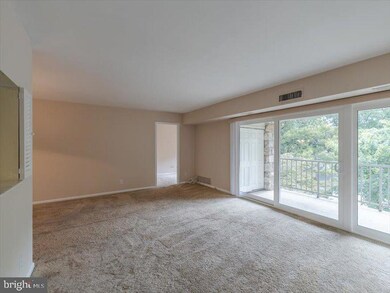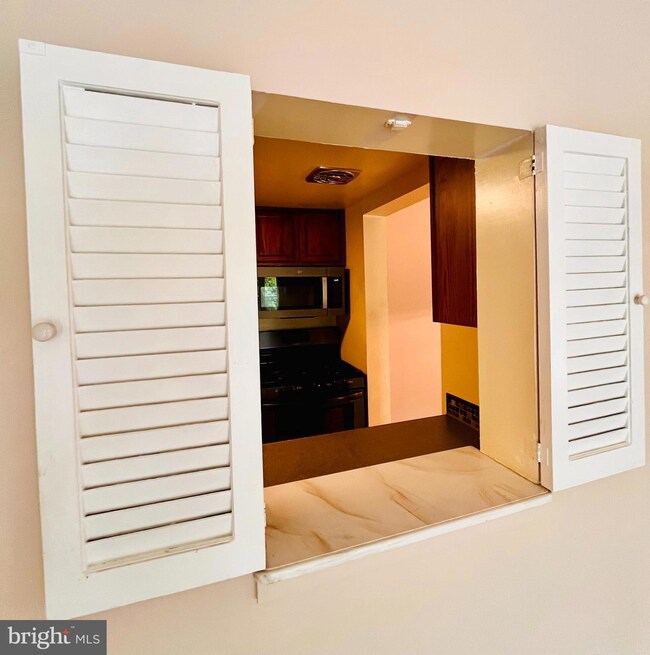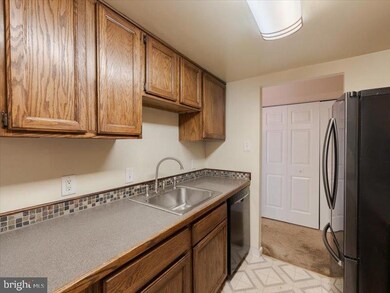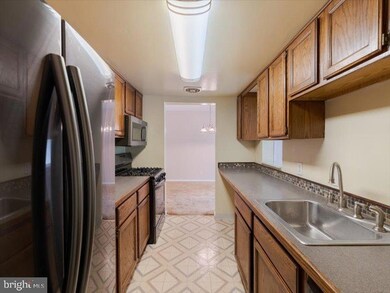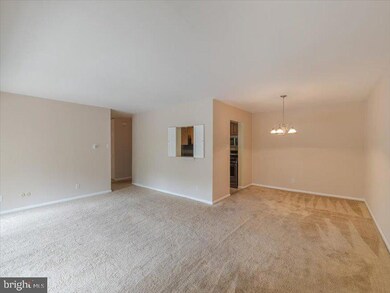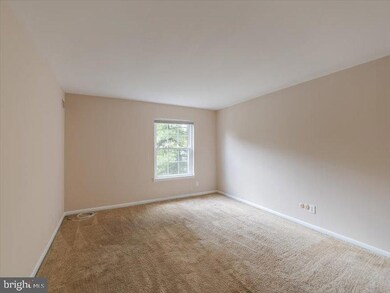
Highlights
- View of Trees or Woods
- Colonial Architecture
- Den
- Valley Forge Elementary School Rated A+
- Traditional Floor Plan
- Balcony
About This Home
As of November 2024Opportunity to live in the popular Glenhardie community; peaceful carefree living. 2 bd. condo w/freshly painted neutral hues throughout, den for an office, study, art studio or whatever you can imagine. Additionally, there is the laundry conveniently located next door, new sliding glass doors leading to the large balcony to sit and read, enjoy coffee. Monthly condo fee includes landscaping, snow/trash removal, building maintenance, and it is one of the few communities that include gas heat, sewer & water. Enjoy the walking path throughout the community, bike storage and storage bin. Opportunity to benefit w/ home ownership & low taxes. Golfing/swim memberships are available in the community (extra fee). Close to a plethera of restaurants, King of Prussia Mall, Historical Valley Forge National Park, Chester county bike trail, Wegmans, and major roadways such as the turnpike, 202, 422 bypass, expressway. Arrange for your own personal tour.
Property Details
Home Type
- Condominium
Est. Annual Taxes
- $2,852
Year Built
- Built in 1970
Lot Details
- Property is in good condition
HOA Fees
- $337 Monthly HOA Fees
Parking
- Parking Lot
Home Design
- Colonial Architecture
- Traditional Architecture
- Brick Exterior Construction
- Pitched Roof
Interior Spaces
- 990 Sq Ft Home
- Property has 3 Levels
- Traditional Floor Plan
- Sliding Doors
- Combination Dining and Living Room
- Den
- Views of Woods
- Intercom
Kitchen
- Built-In Range
- Built-In Microwave
- Dishwasher
- Disposal
Flooring
- Carpet
- Laminate
- Ceramic Tile
Bedrooms and Bathrooms
- 2 Main Level Bedrooms
- 1 Full Bathroom
Outdoor Features
- Balcony
- Outdoor Storage
Utilities
- Forced Air Heating and Cooling System
- 100 Amp Service
- Natural Gas Water Heater
- Cable TV Available
Listing and Financial Details
- Tax Lot 0463
- Assessor Parcel Number 43-06A-0463
Community Details
Overview
- $1,011 Capital Contribution Fee
- Association fees include heat, sewer, water, trash, common area maintenance, lawn maintenance, snow removal
- Penco HOA
- Low-Rise Condominium
- Glenhardie Condos Subdivision
- Property Manager
Amenities
- Laundry Facilities
Pet Policy
- Pets allowed on a case-by-case basis
Ownership History
Purchase Details
Home Financials for this Owner
Home Financials are based on the most recent Mortgage that was taken out on this home.Purchase Details
Home Financials for this Owner
Home Financials are based on the most recent Mortgage that was taken out on this home.Map
Similar Homes in the area
Home Values in the Area
Average Home Value in this Area
Purchase History
| Date | Type | Sale Price | Title Company |
|---|---|---|---|
| Deed | $281,000 | Trident Land Transfer | |
| Deed | $281,000 | Trident Land Transfer | |
| Interfamily Deed Transfer | -- | -- |
Mortgage History
| Date | Status | Loan Amount | Loan Type |
|---|---|---|---|
| Open | $238,850 | New Conventional | |
| Closed | $238,850 | New Conventional | |
| Previous Owner | $61,000 | No Value Available |
Property History
| Date | Event | Price | Change | Sq Ft Price |
|---|---|---|---|---|
| 11/21/2024 11/21/24 | Sold | $281,000 | +0.7% | $284 / Sq Ft |
| 10/11/2024 10/11/24 | Pending | -- | -- | -- |
| 10/08/2024 10/08/24 | For Sale | $279,000 | 0.0% | $282 / Sq Ft |
| 06/01/2017 06/01/17 | Rented | $1,375 | -3.5% | -- |
| 01/30/2017 01/30/17 | Under Contract | -- | -- | -- |
| 01/30/2017 01/30/17 | For Rent | $1,425 | +9.6% | -- |
| 08/30/2013 08/30/13 | Rented | $1,300 | -3.7% | -- |
| 08/02/2013 08/02/13 | Under Contract | -- | -- | -- |
| 08/02/2013 08/02/13 | For Rent | $1,350 | +8.0% | -- |
| 08/08/2012 08/08/12 | Rented | $1,250 | -3.8% | -- |
| 08/07/2012 08/07/12 | Under Contract | -- | -- | -- |
| 05/31/2012 05/31/12 | For Rent | $1,300 | -- | -- |
Tax History
| Year | Tax Paid | Tax Assessment Tax Assessment Total Assessment is a certain percentage of the fair market value that is determined by local assessors to be the total taxable value of land and additions on the property. | Land | Improvement |
|---|---|---|---|---|
| 2024 | $2,852 | $80,980 | $19,720 | $61,260 |
| 2023 | $2,679 | $80,980 | $19,720 | $61,260 |
| 2022 | $2,610 | $80,980 | $19,720 | $61,260 |
| 2021 | $2,561 | $80,980 | $19,720 | $61,260 |
| 2020 | $2,490 | $80,980 | $19,720 | $61,260 |
| 2019 | $2,411 | $80,980 | $19,720 | $61,260 |
| 2018 | $2,364 | $80,980 | $19,720 | $61,260 |
| 2017 | $2,307 | $80,980 | $19,720 | $61,260 |
| 2016 | -- | $80,980 | $19,720 | $61,260 |
| 2015 | -- | $80,980 | $19,720 | $61,260 |
| 2014 | -- | $80,980 | $19,720 | $61,260 |
Source: Bright MLS
MLS Number: PACT2073352
APN: 43-06A-0463.0000
- 262 Drummers Ln Unit 262
- 187 Drummers Ln Unit 187
- 441 Drummers Ln Unit 441
- 271 Drummers Ln
- 1010 Morton Alley
- 913 Laurens Alley
- 849 Glenn Cir
- 816 Glenn Cir
- 119 Rehoboth Rd
- 575 S Goddard Blvd Unit 511
- 575 S Goddard Blvd Unit 510
- 575 S Goddard Blvd Unit 210
- 575 S Goddard Blvd Unit 302
- 575 S Goddard Blvd Unit 402
- 897 Richards Rd
- 609 Lakeview Ct
- 510 Lakeview Ct Unit 10 UPPER
- 704 Turnbridge Rd
- 1000 Valley Forge Cir Unit 38
- 10209 Valley Forge Cir Unit 209

