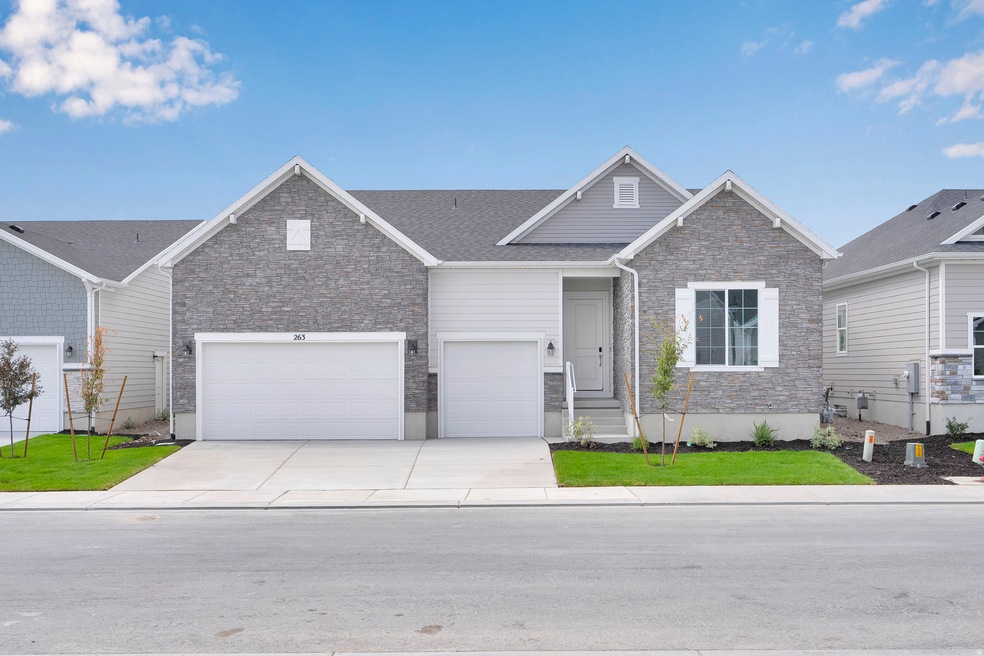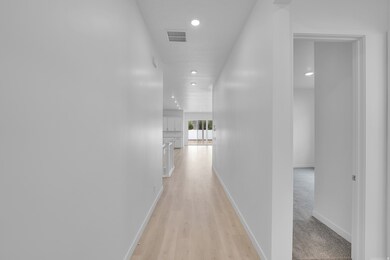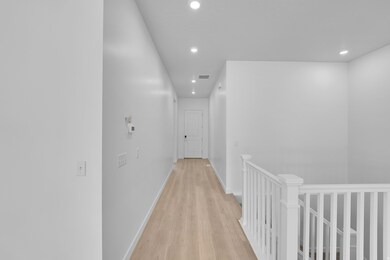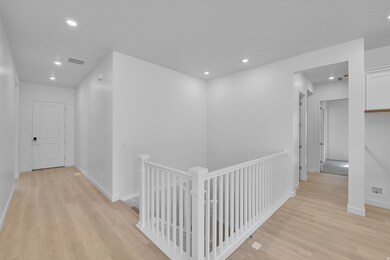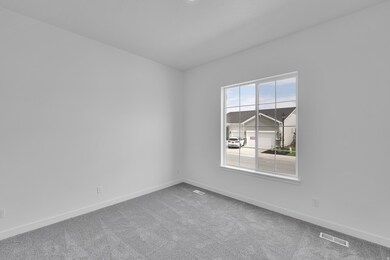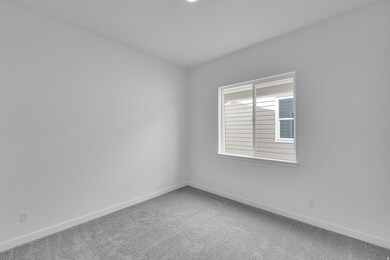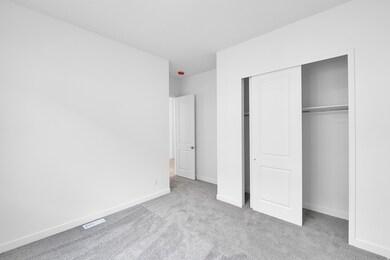263 E Polaris Dr Unit 104 Saratoga Springs, UT 84045
Estimated payment $5,237/month
Highlights
- Gated Community
- Home Energy Score
- Rambler Architecture
- ENERGY STAR Certified Homes
- Clubhouse
- Main Floor Primary Bedroom
About This Home
***ASK ABOUT SPECIAL FINANCING...QUALIFY FOR RATES AS LOW AS 3.999%..RESTRICTIONS APPLY & CAN CHANGE AT ANY TIME***GATED COMMUNITY*** Discover the ranch-style Powell floorplan, which greets guests with an inviting covered entry. Inside, you'll find a spacious great room with a fireplace, an open dining area and an impressive kitchen, complete with center island and oversized walk-in pantry. A luxurious owner's suite boasts dual walk-in closets and attached deluxe bath with separate tube and shower. Three additional bedrooms, 2 more full baths, a mudroom a covered patio, and 3 car garage this thoughtfully designed plan.
Listing Agent
Richmond American Homes of Utah, Inc License #10034972 Listed on: 11/13/2025
Home Details
Home Type
- Single Family
Year Built
- Built in 2025
Lot Details
- 7,841 Sq Ft Lot
- Partially Fenced Property
- Landscaped
- Property is zoned Single-Family, R1
HOA Fees
- $150 Monthly HOA Fees
Parking
- 3 Car Attached Garage
Home Design
- Rambler Architecture
- Stone Siding
- Asphalt
Interior Spaces
- 5,093 Sq Ft Home
- 2-Story Property
- 1 Fireplace
- Double Pane Windows
- Sliding Doors
- Mud Room
- Smart Doorbell
- Great Room
- Den
- Basement Fills Entire Space Under The House
Kitchen
- Walk-In Pantry
- Built-In Double Oven
- Gas Range
- Disposal
Flooring
- Carpet
- Tile
Bedrooms and Bathrooms
- 4 Main Level Bedrooms
- Primary Bedroom on Main
- Walk-In Closet
- Bathtub With Separate Shower Stall
Eco-Friendly Details
- Home Energy Score
- ENERGY STAR Certified Homes
- Reclaimed Water Irrigation System
Outdoor Features
- Covered Patio or Porch
Schools
- Springside Elementary School
- Lake Mountain Middle School
- Westlake High School
Utilities
- SEER Rated 16+ Air Conditioning Units
- Forced Air Heating and Cooling System
- Natural Gas Connected
Listing and Financial Details
- Home warranty included in the sale of the property
Community Details
Overview
- Kurt Walther Association, Phone Number (801) 703-6381
- Springs Village At Wander Subdivision
Amenities
- Picnic Area
- Clubhouse
Recreation
- Community Playground
- Community Pool
- Bike Trail
Security
- Gated Community
Map
Home Values in the Area
Average Home Value in this Area
Property History
| Date | Event | Price | List to Sale | Price per Sq Ft |
|---|---|---|---|---|
| 11/13/2025 11/13/25 | For Sale | $809,990 | -- | $159 / Sq Ft |
Source: UtahRealEstate.com
MLS Number: 2122787
- 253 E Polaris Dr Unit 105
- 253 E Polaris Dr
- 263 E Polaris Dr
- 243 E Polaris Dr Unit 106
- 243 E Polaris Dr
- 273 E Polaris Dr
- 273 E Polaris Dr Unit 103
- Pinecrest Plan at Springs Village at Wander
- Powell Plan at Springs Village at Wander
- Daniel II Plan at Springs Village at Wander
- 258 E Polaris Dr Unit 110
- 272 E Polaris Dr Unit 111
- 272 E Polaris Dr
- 283 E Polaris Dr Unit 102
- 283 E Polaris Dr
- 246 E Polaris Dr
- 246 E Polaris Dr Unit 109
- 284 E Polaris Dr Unit 112
- 284 E Polaris Dr
- 234 E Polaris Dr Unit 108
- 74 S Baker Spring Cove
- 91 E Legacy Pkwy
- 485 Pony Express Pkwy
- 1033 E Bearing Dr
- 1112 E Hatch Row
- 1057 E Dory Boat Rd
- 278 N Starboard Dr
- 286 N Starboard Dr
- 1338 E White St
- 1257 E Ranch Cir
- 191 N Allen Ln
- 251 N Dry Crk Rd
- 1329 White St
- 5166 E Moab Rim Ct
- 344 North St
- 2776 Willow Way
- 7571 N Cottage Ln
- 1532 N Venetian Way
- 1848 W 700 S
- 227 E Alhambra Dr
