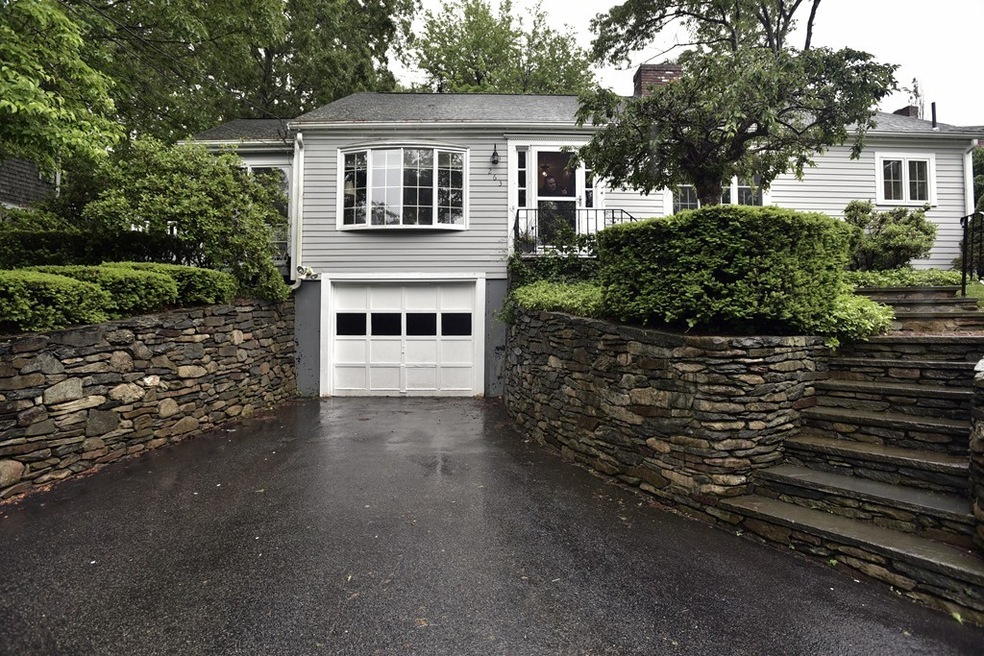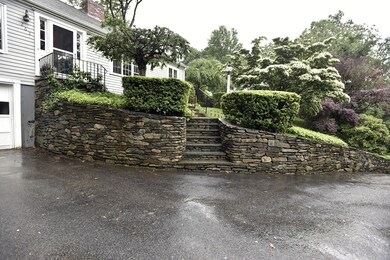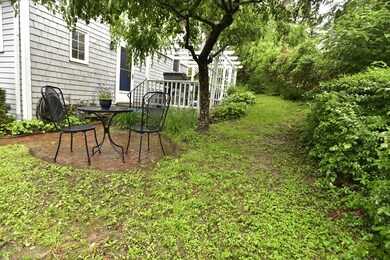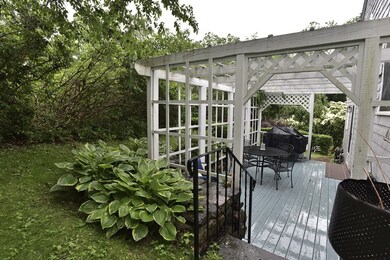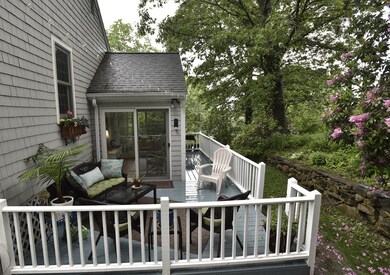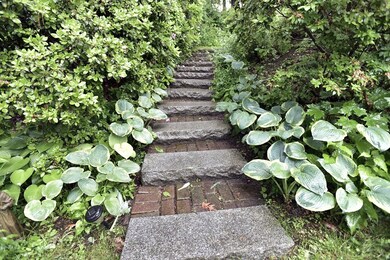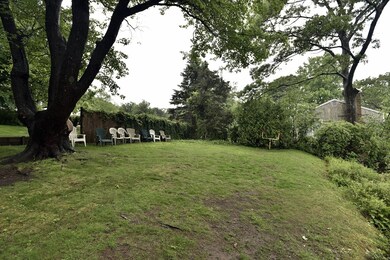
263 Elm St Marshfield, MA 02050
Highlights
- Ocean View
- Deck
- Enclosed Patio or Porch
- Eames Way School Rated A-
- Wood Flooring
About This Home
As of September 2019This Marshfield Hills home has been updated with the most impeccable taste. Situated in the Eames Way School District, you'll love the layout of this home with its amazing updated kitchen/dining room, which flows perfectly into the living room. The sun room is ideal for reading and relaxing, and the family room is a great, comfortable place for watching a game or letting the kids run around! The plush grounds include perennial gardens, brick walkways, stone walls, granite steps, a trellised shade deck and a separate sun deck. The elevated back yard doubles as space for the family, and a great ocean view! You can't beat this private, and quiet location...less than a mile from Humarock Beach, and 3.5 miles to the Greenbush Commuter Station. Don't miss out on this gem, it won't last long! ALL OFFERS DUE BY 5PM MONDAY JUNE 17.
Home Details
Home Type
- Single Family
Est. Annual Taxes
- $7,183
Year Built
- Built in 1969
Parking
- 1 Car Garage
Kitchen
- Range
- Dishwasher
Flooring
- Wood
- Wall to Wall Carpet
- Tile
Outdoor Features
- Deck
- Enclosed Patio or Porch
- Rain Gutters
Utilities
- Window Unit Cooling System
- Heating System Uses Gas
- Natural Gas Water Heater
- Sewer Inspection Required for Sale
- Cable TV Available
Additional Features
- Ocean Views
- Property is zoned R-3
- Basement
Listing and Financial Details
- Assessor Parcel Number M:0H16 B:0003 L:0010
Ownership History
Purchase Details
Similar Homes in Marshfield, MA
Home Values in the Area
Average Home Value in this Area
Purchase History
| Date | Type | Sale Price | Title Company |
|---|---|---|---|
| Deed | -- | None Available |
Mortgage History
| Date | Status | Loan Amount | Loan Type |
|---|---|---|---|
| Open | $105,265 | Stand Alone Refi Refinance Of Original Loan | |
| Previous Owner | $449,000 | Stand Alone Refi Refinance Of Original Loan | |
| Previous Owner | $450,000 | Stand Alone Refi Refinance Of Original Loan | |
| Previous Owner | $449,350 | New Conventional | |
| Previous Owner | $318,250 | New Conventional | |
| Previous Owner | $25,000 | No Value Available | |
| Previous Owner | $20,000 | No Value Available |
Property History
| Date | Event | Price | Change | Sq Ft Price |
|---|---|---|---|---|
| 09/03/2025 09/03/25 | For Sale | $750,000 | +58.6% | $424 / Sq Ft |
| 09/26/2019 09/26/19 | Sold | $473,000 | +1.7% | $262 / Sq Ft |
| 06/17/2019 06/17/19 | Pending | -- | -- | -- |
| 06/12/2019 06/12/19 | For Sale | $465,000 | +38.8% | $258 / Sq Ft |
| 10/12/2012 10/12/12 | Sold | $335,000 | 0.0% | $219 / Sq Ft |
| 09/05/2012 09/05/12 | Pending | -- | -- | -- |
| 08/16/2012 08/16/12 | For Sale | $335,000 | -- | $219 / Sq Ft |
Tax History Compared to Growth
Tax History
| Year | Tax Paid | Tax Assessment Tax Assessment Total Assessment is a certain percentage of the fair market value that is determined by local assessors to be the total taxable value of land and additions on the property. | Land | Improvement |
|---|---|---|---|---|
| 2025 | $7,183 | $725,600 | $296,100 | $429,500 |
| 2024 | $6,792 | $653,700 | $282,000 | $371,700 |
| 2023 | $6,730 | $594,500 | $261,800 | $332,700 |
| 2022 | $6,079 | $469,400 | $211,500 | $257,900 |
| 2021 | $5,909 | $448,000 | $209,500 | $238,500 |
| 2020 | $4,897 | $367,400 | $191,300 | $176,100 |
| 2019 | $4,793 | $358,200 | $191,300 | $166,900 |
| 2018 | $4,789 | $358,200 | $191,300 | $166,900 |
| 2017 | $4,367 | $318,300 | $181,300 | $137,000 |
| 2016 | $4,090 | $294,700 | $171,200 | $123,500 |
| 2015 | $3,917 | $294,700 | $171,200 | $123,500 |
| 2014 | $3,502 | $263,500 | $157,100 | $106,400 |
Agents Affiliated with this Home
-
E
Seller's Agent in 2025
Elaine Cole
Coldwell Banker Realty - Scituate
-
Lauren Austin
L
Seller Co-Listing Agent in 2025
Lauren Austin
Coldwell Banker Realty - Scituate
28 Total Sales
-
Anthony McSharry

Seller's Agent in 2019
Anthony McSharry
StartPoint Realty
(617) 571-5057
54 Total Sales
-
Donna Sheehey

Buyer's Agent in 2019
Donna Sheehey
RE/MAX
(781) 738-4245
7 Total Sales
-
J
Seller's Agent in 2012
Judith O Gara
J. O'Gara Realty
-
Barry Rabinovitz

Buyer's Agent in 2012
Barry Rabinovitz
Classic Homes Real Estate
(617) 642-7199
15 Total Sales
Map
Source: MLS Property Information Network (MLS PIN)
MLS Number: 72517680
APN: MARS-000016H-000003-000010
- 120 Holly Rd
- 100 Elm St
- 73 Preston Terrace
- 74 Elm St
- 1177 Ferry St
- 33 Central Ave Unit 13
- 249 Church St
- 69 Idyl Wilde Cir
- 3 Milton St
- 566 Holly Rd
- 255 Ridge Rd
- 35 Mayflower Rd
- 480 Ferry St
- 12 Trouants Island Unit 12
- 1 Trouants Island
- 55 Macombers Way
- 76 Macombers Way
- 39 High Beacon Way
- 8 Duxbury St
- 48 Norwell Rd
