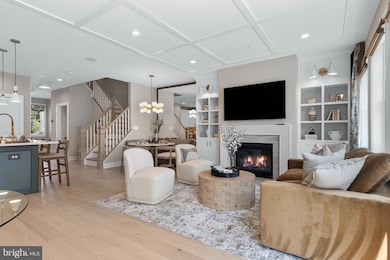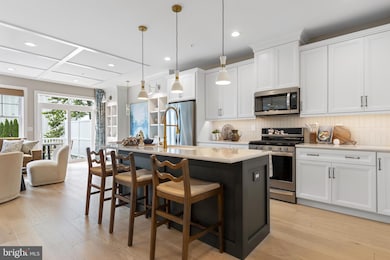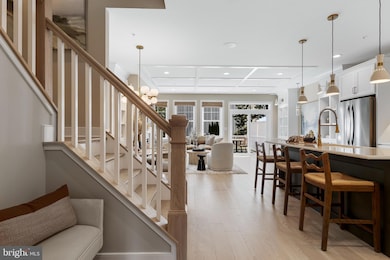
263 Foxhedge Rd Chalfont, PA 18914
Estimated payment $4,369/month
Highlights
- New Construction
- Open Floorplan
- Deck
- Simon Butler Elementary Rated A-
- Colonial Architecture
- Engineered Wood Flooring
About This Home
Fall in love with the perfect blend of modern design and everyday comfort in this brand-new St. Andrews Interior floorplan. Featuring 3 bedrooms, 2 full baths, 2 half baths, and a finished basement with powder room, this home offers the space and flexibility to fit your lifestyle—whether you’re hosting guests or cozying up for a quiet night in.
The open-concept first floor is made for spending quality time, highlighted by a stylish kitchen with quartz countertops, upgraded Whirlpool appliances, and a seamless flow to your private 12x12 deck complete with privacy fencing and stairs—ideal for outdoor dining, relaxing, or entertaining.
Upstairs, the vaulted-ceiling owner’s suite feels like your own personal retreat, complete with two oversized walk-in closets. Two additional bedrooms and a well-appointed laundry room round out the second floor with ease.
And the best part? You still have time to bring your vision to life. Collaborate with our talented design team to personalize everything from flooring to finishes and create a space that’s uniquely yours.
This is more than just a home—it’s where your next chapter begins. Come take a tour and experience it for yourself. Photos are for representative purposes only, see Foxlane Sales Representative for more details.
Highpoint at New Britain is the only new community of luxury 3-5 bedroom townhomes & twins offering a carefree, low-maintenance lifestyle within the acclaimed Central Bucks School District. This community will feature 137 townhomes in New Britain Township, Bucks County, This neighborhood is nestled in a scenic 33-acre setting with proximity to the area’s best dining, shopping, recreation and entertainment. Call today to secure an appointment with our sales team at our brand new model homes.
Townhouse Details
Home Type
- Townhome
Year Built
- Built in 2025 | New Construction
HOA Fees
- $145 Monthly HOA Fees
Parking
- 1 Car Attached Garage
- 2 Driveway Spaces
- Front Facing Garage
- Garage Door Opener
Home Design
- Colonial Architecture
- Poured Concrete
- Frame Construction
- Blown-In Insulation
- Architectural Shingle Roof
- Shake Siding
- Vinyl Siding
- Concrete Perimeter Foundation
Interior Spaces
- Property has 2 Levels
- Open Floorplan
- Ceiling height of 9 feet or more
- Recessed Lighting
- Double Pane Windows
- Low Emissivity Windows
- Double Hung Windows
- Window Screens
- Sliding Doors
- Great Room
- Family Room Off Kitchen
- Dining Room
- Den
- Basement
Kitchen
- Gas Oven or Range
- Built-In Microwave
- Dishwasher
- Stainless Steel Appliances
- Kitchen Island
- Disposal
Flooring
- Engineered Wood
- Carpet
- Ceramic Tile
Bedrooms and Bathrooms
- 3 Bedrooms
- En-Suite Primary Bedroom
- Walk-In Closet
- Bathtub with Shower
Laundry
- Laundry on upper level
- Electric Dryer
Schools
- Butler Elementary School
- Unami Middle School
- Central Bucks High School South
Utilities
- Forced Air Heating and Cooling System
- 200+ Amp Service
- Electric Water Heater
Additional Features
- Doors with lever handles
- Deck
- Property is in excellent condition
Community Details
Overview
- $1,500 Capital Contribution Fee
- Association fees include trash, road maintenance, lawn maintenance, common area maintenance
- Built by Foxlane Homes
- Highpoint At New Britain Subdivision, St. Andrews Interior Floorplan
Amenities
- Common Area
Recreation
- Jogging Path
Pet Policy
- Dogs and Cats Allowed
Map
Home Values in the Area
Average Home Value in this Area
Property History
| Date | Event | Price | Change | Sq Ft Price |
|---|---|---|---|---|
| 08/12/2025 08/12/25 | Price Changed | $659,345 | +0.3% | $281 / Sq Ft |
| 08/03/2025 08/03/25 | Price Changed | $657,345 | -1.5% | $281 / Sq Ft |
| 07/30/2025 07/30/25 | Price Changed | $667,345 | -0.3% | $285 / Sq Ft |
| 07/13/2025 07/13/25 | Price Changed | $669,345 | +0.3% | $286 / Sq Ft |
| 06/09/2025 06/09/25 | For Sale | $667,345 | -- | $285 / Sq Ft |
Similar Homes in Chalfont, PA
Source: Bright MLS
MLS Number: PABU2097808
- 261 Foxhedge Rd
- 259 Foxhedge Rd
- 437 Reagans Ln
- 456 Regans Ln
- 403 Reagans Ln
- 435 Reagans Ln
- 458 Reagans Ln
- 442 Reagans Ln
- 431 Reagans Ln
- 332 Foxtail Ln
- 434 Reagans Ln
- 116 Summer Ridge Dr
- 106 Larkspur Ct
- 201 Beacon Ct
- 214 Prince William Way
- 221 Prince William Way
- 111 Hampton Cir
- 254 Inverness Cir
- 114 Pipers Place
- 111 Canterbury Ln
- 328 Foxtail Ln
- 202 Essex Ct
- 148 Galway Cir
- 409 W Butler Ave Unit 309 (D-04)
- 409 W Butler Ave Unit 218 (D-06)
- 409 W Butler Ave Unit 223 (D-05)
- 409 W Butler Ave Unit 208 (D-03)
- 409 W Butler Ave Unit 106 (C-01)
- 409 W Butler Ave Unit 112 (C-02)
- 409 W Butler Ave
- 113 N Stone Ridge Dr
- 1105 Braxton Ct
- 1308 Morris Ct
- 223 Pinecrest Ln
- 55 N Main St Unit 1ST FLOOR
- 114 Lenape Dr
- 131 N Main St
- 26 Park Ave Unit C38
- 26 Park Ave Unit A16
- 2910 E Walnut St






