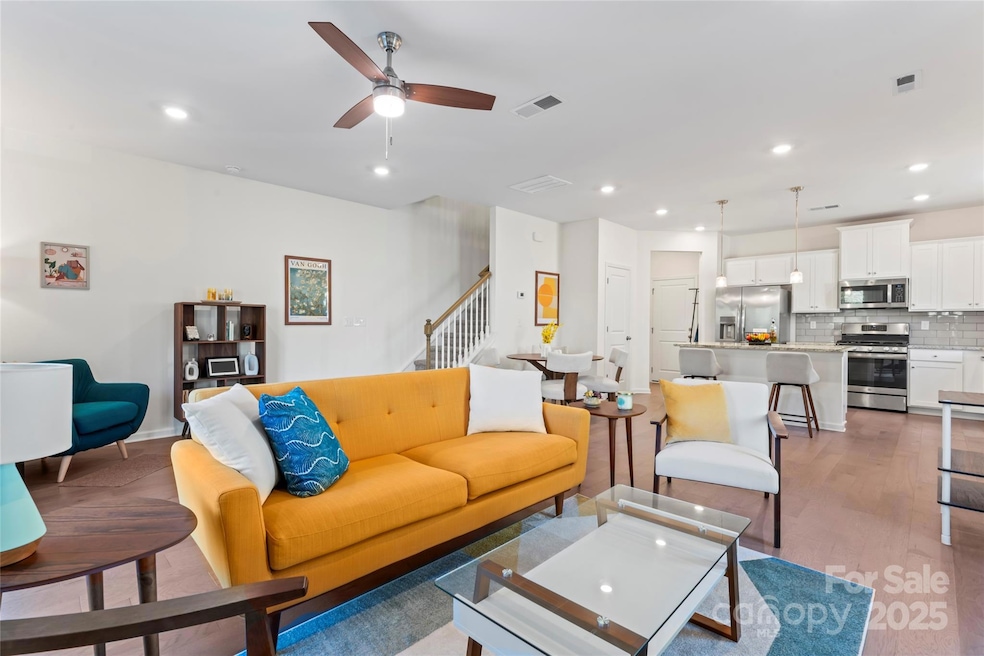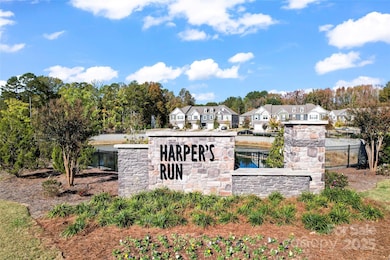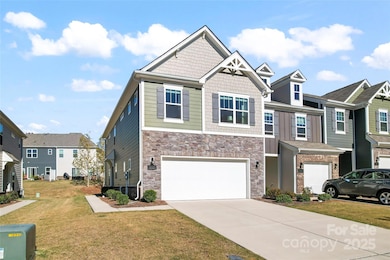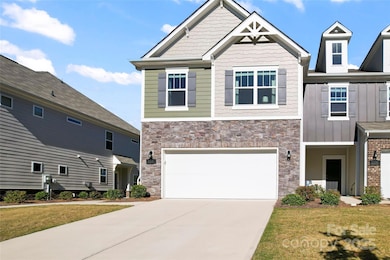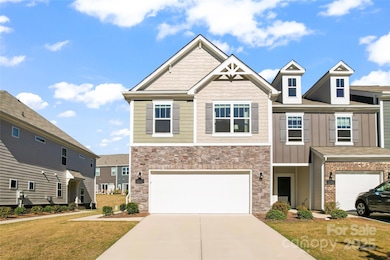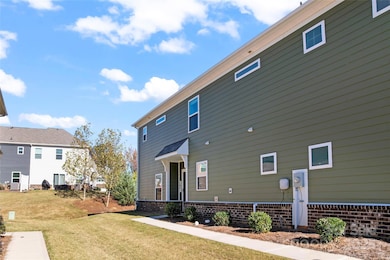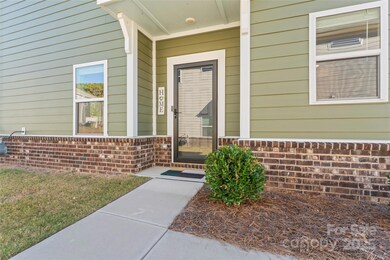263 Harpers Run Ln Matthews, NC 28104
Estimated payment $2,556/month
Highlights
- Open Floorplan
- Wood Flooring
- Mud Room
- Indian Trail Elementary School Rated A
- End Unit
- Lawn
About This Home
Welcome home to 263 Harpers Run Lane in the sought after Harpers Run community of Matthews NC. This stylish 2023 M/I Homes end unit townhome combines modern comfort with easy living. Featuring 3 bedrooms, 2.5 baths, a loft, and a front load 2 car garage, the open concept design flows effortlessly through light filled spaces with engineered hardwoods, 9 foot ceilings, and designer finishes. The gourmet kitchen includes granite countertops, shaker cabinets, subway tile backsplash, gas range, large pantry, and a center island perfect for casual dining. A flexible bonus nook off the living area offers space for reading or a small workstation. Enjoy seamless indoor and outdoor living with a private patio ideal for morning coffee or evening relaxation. Upstairs, the large loft separates the primary suite from generously sized secondary bedrooms for added privacy. The primary retreat features a tray ceiling, walk in closet, and spa like inspired en suite with dual vanities, quartz counters, and a tiled walk in shower. Additional highlights include a drop zone, Wi Fi enabled thermostats on both levels, full size laundry, modem closet, and HOA maintained lawn care. Located minutes from downtown Matthews, I 485, and Highway 74, this home delivers modern elegance, convenience, and a low maintenance lifestyle in one of the area’s most vibrant communities. Furniture may be sold partially or fully under a separate bill of sale so just bring your suitcase and move right in. Why wait for new construction when your dream home is ready now. This is your chance to own one of the few end unit, side entry townhomes in this growing community.
Listing Agent
Prime 1 LIR LLC Brokerage Email: lisaplaskettrealtor@gmail.com License #301322 Listed on: 10/31/2025
Townhouse Details
Home Type
- Townhome
Est. Annual Taxes
- $2,155
Year Built
- Built in 2022
Lot Details
- End Unit
- Lawn
HOA Fees
- $203 Monthly HOA Fees
Parking
- 2 Car Attached Garage
- Driveway
Home Design
- Entry on the 1st floor
- Brick Exterior Construction
- Slab Foundation
- Composition Roof
- Stone Veneer
- Hardboard
Interior Spaces
- 2-Story Property
- Open Floorplan
- Ceiling Fan
- Insulated Windows
- Sliding Doors
- Insulated Doors
- Mud Room
- Storage
- Pull Down Stairs to Attic
Kitchen
- Gas Range
- Microwave
- Ice Maker
- Dishwasher
- Kitchen Island
- Disposal
Flooring
- Wood
- Carpet
- Tile
Bedrooms and Bathrooms
- 3 Bedrooms
- Split Bedroom Floorplan
- Walk-In Closet
Laundry
- Laundry Room
- Laundry on upper level
- Dryer
- Washer
Home Security
Outdoor Features
- Patio
Schools
- Indian Trail Elementary School
- Sun Valley Middle School
- Sun Valley High School
Utilities
- Central Air
- Heat Pump System
- Heating System Uses Natural Gas
- Electric Water Heater
- Cable TV Available
Listing and Financial Details
- Assessor Parcel Number 07-132-651
Community Details
Overview
- Kuester Management Association, Phone Number (803) 802-0004
- Built by MI Homes
- Harpers Run Subdivision, Catawba Floorplan
- Mandatory home owners association
Recreation
- Community Playground
Security
- Carbon Monoxide Detectors
Map
Home Values in the Area
Average Home Value in this Area
Tax History
| Year | Tax Paid | Tax Assessment Tax Assessment Total Assessment is a certain percentage of the fair market value that is determined by local assessors to be the total taxable value of land and additions on the property. | Land | Improvement |
|---|---|---|---|---|
| 2024 | $2,155 | $260,700 | $47,700 | $213,000 |
| 2023 | $1,729 | $210,600 | $47,700 | $162,900 |
Property History
| Date | Event | Price | List to Sale | Price per Sq Ft |
|---|---|---|---|---|
| 10/31/2025 10/31/25 | For Sale | $412,990 | -- | $223 / Sq Ft |
Purchase History
| Date | Type | Sale Price | Title Company |
|---|---|---|---|
| Special Warranty Deed | $379,000 | -- |
Mortgage History
| Date | Status | Loan Amount | Loan Type |
|---|---|---|---|
| Open | $199,000 | New Conventional |
Source: Canopy MLS (Canopy Realtor® Association)
MLS Number: 4316466
APN: 07-132-651
- 226 Quinn Rd
- 230 Quinn Rd
- 254 Quinn Rd
- 0 Old Monroe Rd Unit 38 CAR4050924
- 318 Willow Wood Ct
- 5010 Poplar Glen Dr
- 407 Park Meadows Dr
- 700 Chestnut Ln
- 6028 Zinnia Dr
- 15350 Catawba Cir S
- 0 Rhoderia Dr Unit 17 & 18
- 3418 Old Monroe Rd
- 724 Catawba Cir N
- 415 Indian Trail Rd S
- 1118 Slate Ridge Rd
- 348 Abington St
- 5945 Lindenwood Dr
- 210 Gribble Rd
- 2929 Matoka Trail
- 5000 Ashie Ave
- 135 Chestnut Ln
- 310 Willow Wood Ct
- 206 Scenic View Ln
- 5000 Poplar Glen Dr
- 4010 Daylilly Rd
- 3114 Pine Pointe St
- 1021 Glenn Valley Ln
- 1021 Glenn Valley Ln Unit 2A
- 1021 Glenn Valley Ln Unit 1A
- 513 Bailey Mills Dr
- 2017 Coatsdale Ln
- 126 August Ln
- 5072 Parkview Way
- 6008 Potter Rd
- 1838 Waxhaw Indian Trail Rd
- 321 E Park Rd
- 3740 Pleasant Plains Rd
- 308 Robinson Ave
- 5713 Parkstone Dr
- 1056 Mapletree Ln
