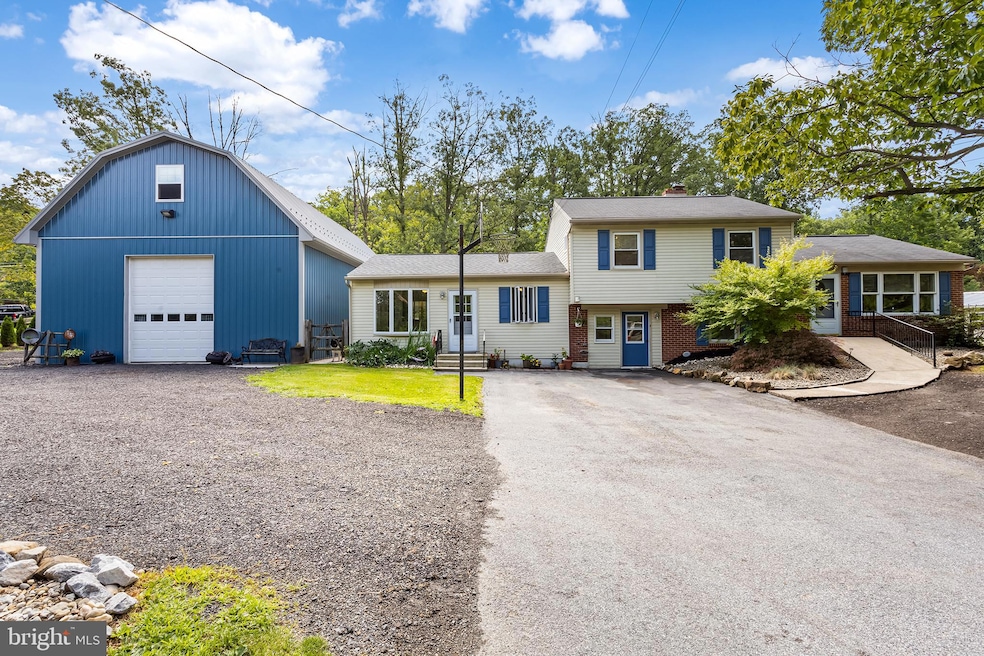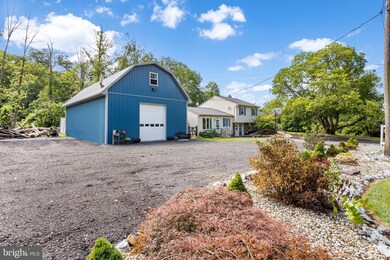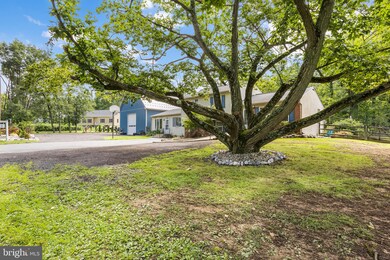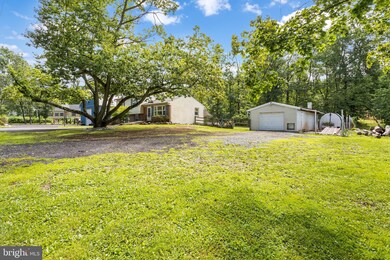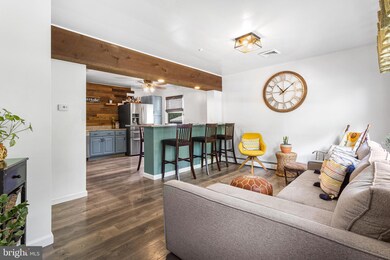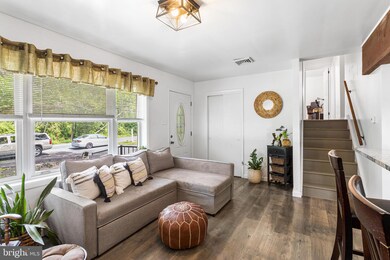
263 Longview Rd Boyertown, PA 19512
Earl NeighborhoodHighlights
- Above Ground Pool
- Stainless Steel Appliances
- Eat-In Kitchen
- No HOA
- 3 Car Detached Garage
- In-Law or Guest Suite
About This Home
As of September 2023Multiple offers have been received. Please have offers in by Noon on Monday 7/31
Opportunity awaits! Welcome to this incredible property with endless possibilities. Situated in a serene and quiet country location, this well-maintained 4-5 bedroom, 3 bath split level home with separate in-law quarters and a large pole barn that includes 2 car lifts is a rare find! As you enter inside, you'll be greeted by an inviting open-concept living room seamlessly flowing into a remodeled kitchen with granite countertops and a large island providing room for six bar stools, perfect for gatherings and entertaining. The upper level has three nice-sized bedrooms and a full bath. The lower level has a primary bedroom, complete with a walk-in closet and a beautiful wood pallet feature wall with a built-in electric fireplace. This room offers versatility, and would also make a great space for a second living room or a home office. Additionally, there is a convenient full bathroom and laundry area on this level. The In-Law Suite offers plenty of options and includes a cozy living room, a fully equipped eat-in kitchen, a bedroom, a full bathroom, and its own covered patio. This is perfect for extended households or could even be utilized as a rental opportunity. Car enthusiasts and hobbyists will be thrilled by the large pole barn -- this detached garage has heat and AC, two car lifts that are ideal for mechanics or car enthusiasts, and a finished space on the second floor that provides an excellent space for entertaining. The wonderful ¾ acre lot offers many outdoor spaces to enjoy. From the lovely patio and fire pit area, to the above-ground pool, it’s the perfect space for both outdoor gatherings and relaxing evenings. The fenced-in yard, large shed with wood storage, and chicken coop are perfect for those looking to embrace a sustainable lifestyle. And you can rest easy knowing this home has been well maintained, with recent upgrades including a new roof on the in-law suite in 2017, a brand new heat system, a new septic tank in 2016, and a new well pump in 2019. Plus, a whole house generator! Seize this opportunity to own a property that is completely move-in ready and has so much to offer!
Last Agent to Sell the Property
Callie Kimmel
Redfin Corporation License #RS336318 Listed on: 07/27/2023

Home Details
Home Type
- Single Family
Est. Annual Taxes
- $4,569
Year Built
- Built in 1962
Parking
- 3 Car Detached Garage
- 10 Driveway Spaces
Home Design
- Split Level Home
- Brick Exterior Construction
- Block Foundation
- Shingle Roof
- Vinyl Siding
- Stucco
Interior Spaces
- Property has 2 Levels
- Electric Fireplace
- Living Room
Kitchen
- Eat-In Kitchen
- Self-Cleaning Oven
- Built-In Range
- Built-In Microwave
- Dishwasher
- Stainless Steel Appliances
- Kitchen Island
Bedrooms and Bathrooms
- En-Suite Primary Bedroom
- In-Law or Guest Suite
Laundry
- Laundry Room
- Laundry on lower level
Schools
- Earl Elementary School
- Boyertown Area Jhs-West Middle School
- Boyertown Area Senior High School
Utilities
- Forced Air Heating and Cooling System
- Well
- Electric Water Heater
- On Site Septic
Additional Features
- Energy-Efficient Appliances
- Above Ground Pool
- 0.73 Acre Lot
Community Details
- No Home Owners Association
- Boyertown Subdivision
Listing and Financial Details
- Tax Lot 4319
- Assessor Parcel Number 42-5367-04-63-4319
Ownership History
Purchase Details
Home Financials for this Owner
Home Financials are based on the most recent Mortgage that was taken out on this home.Purchase Details
Home Financials for this Owner
Home Financials are based on the most recent Mortgage that was taken out on this home.Purchase Details
Home Financials for this Owner
Home Financials are based on the most recent Mortgage that was taken out on this home.Purchase Details
Similar Homes in Boyertown, PA
Home Values in the Area
Average Home Value in this Area
Purchase History
| Date | Type | Sale Price | Title Company |
|---|---|---|---|
| Deed | $480,000 | None Listed On Document | |
| Interfamily Deed Transfer | -- | -- | |
| Deed | $190,000 | None Available | |
| Interfamily Deed Transfer | -- | None Available |
Mortgage History
| Date | Status | Loan Amount | Loan Type |
|---|---|---|---|
| Open | $208,000 | New Conventional | |
| Previous Owner | $186,400 | New Conventional | |
| Previous Owner | $171,957 | FHA | |
| Previous Owner | $90,000 | New Conventional |
Property History
| Date | Event | Price | Change | Sq Ft Price |
|---|---|---|---|---|
| 09/15/2023 09/15/23 | Sold | $480,000 | +4.3% | $179 / Sq Ft |
| 07/31/2023 07/31/23 | Pending | -- | -- | -- |
| 07/27/2023 07/27/23 | For Sale | $460,000 | +142.1% | $171 / Sq Ft |
| 06/30/2015 06/30/15 | Sold | $190,000 | -11.6% | $89 / Sq Ft |
| 04/25/2015 04/25/15 | Pending | -- | -- | -- |
| 03/31/2015 03/31/15 | Price Changed | $215,000 | -1.4% | $101 / Sq Ft |
| 03/23/2015 03/23/15 | Price Changed | $218,000 | -0.5% | $102 / Sq Ft |
| 03/16/2015 03/16/15 | Price Changed | $219,000 | -1.8% | $103 / Sq Ft |
| 03/09/2015 03/09/15 | Price Changed | $223,000 | -0.4% | $104 / Sq Ft |
| 03/05/2015 03/05/15 | Price Changed | $224,000 | -0.4% | $105 / Sq Ft |
| 02/26/2015 02/26/15 | Price Changed | $225,000 | -6.0% | $105 / Sq Ft |
| 02/24/2015 02/24/15 | Price Changed | $239,400 | 0.0% | $112 / Sq Ft |
| 02/09/2015 02/09/15 | Price Changed | $239,500 | 0.0% | $112 / Sq Ft |
| 02/02/2015 02/02/15 | Price Changed | $239,600 | 0.0% | $112 / Sq Ft |
| 01/27/2015 01/27/15 | Price Changed | $239,700 | 0.0% | $112 / Sq Ft |
| 01/19/2015 01/19/15 | Price Changed | $239,800 | 0.0% | $112 / Sq Ft |
| 01/12/2015 01/12/15 | For Sale | $239,900 | -- | $112 / Sq Ft |
Tax History Compared to Growth
Tax History
| Year | Tax Paid | Tax Assessment Tax Assessment Total Assessment is a certain percentage of the fair market value that is determined by local assessors to be the total taxable value of land and additions on the property. | Land | Improvement |
|---|---|---|---|---|
| 2025 | $1,096 | $121,600 | $43,800 | $77,800 |
| 2024 | $4,762 | $121,600 | $43,800 | $77,800 |
| 2023 | $4,569 | $121,600 | $43,800 | $77,800 |
| 2022 | $4,463 | $121,600 | $43,800 | $77,800 |
| 2021 | $4,360 | $121,600 | $43,800 | $77,800 |
| 2020 | $3,758 | $107,400 | $43,800 | $63,600 |
| 2019 | $3,655 | $107,400 | $43,800 | $63,600 |
| 2018 | $3,510 | $107,400 | $43,800 | $63,600 |
| 2017 | $3,398 | $107,400 | $43,800 | $63,600 |
| 2016 | $776 | $107,400 | $43,800 | $63,600 |
| 2015 | $776 | $107,400 | $43,800 | $63,600 |
| 2014 | $776 | $107,400 | $43,800 | $63,600 |
Agents Affiliated with this Home
-
C
Seller's Agent in 2023
Callie Kimmel
Redfin Corporation
-

Buyer's Agent in 2023
Ron Vogel
RE/MAX
(484) 883-7008
1 in this area
156 Total Sales
-

Seller's Agent in 2015
REGINA MCLAUGHLIN WILLIAMS
RE/MAX
(484) 686-0307
62 Total Sales
-

Seller Co-Listing Agent in 2015
Sean Haas
RE/MAX
(484) 942-9615
1 in this area
19 Total Sales
-
C
Buyer's Agent in 2015
Carol Wozniak
Richard A Zuber Realty-Boyertown
Map
Source: Bright MLS
MLS Number: PABK2032714
APN: 42-5367-04-63-4319
- 71 Woodchoppertown Rd
- 1195 Powder Mill Hollow Rd
- 219 Long Lane Rd
- 9 Acorn Ln
- 41 Spring Rd
- 21 Spangsville Rd
- 79 Spotts Mill Rd
- 93 Shady Ln
- 144 Poplar Rd
- 133 Poplar Rd
- 220 Pleasant View Dr
- 4 Country Ln
- 329 Anvil Dr
- 1208 Old Airport Rd
- 9 Arrowhead Dr
- 0 Rte 73 Unit PABK2041020
- 1704 Weavertown Rd
- 1607 Weavertown Rd
- 1599 Weavertown Rd
- 17 Elaine Dr
