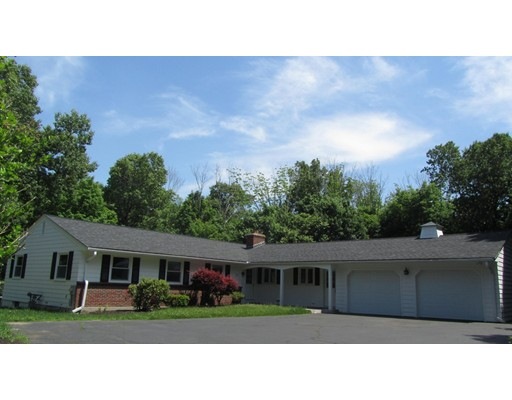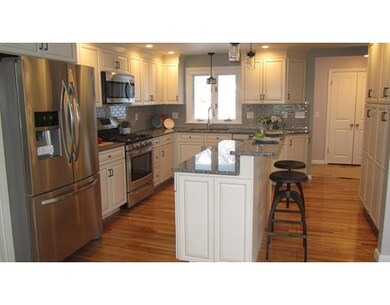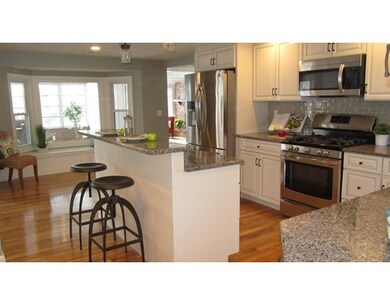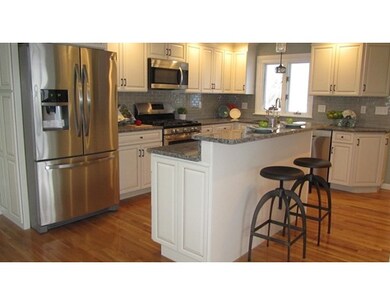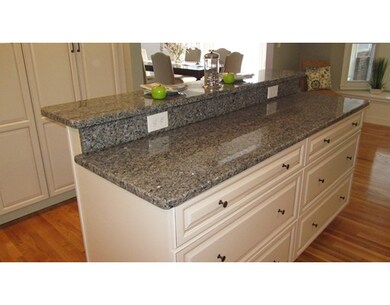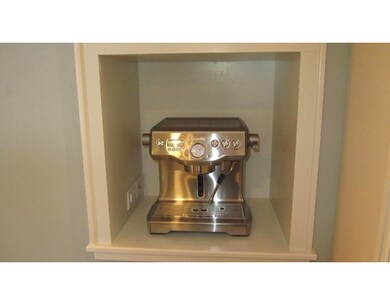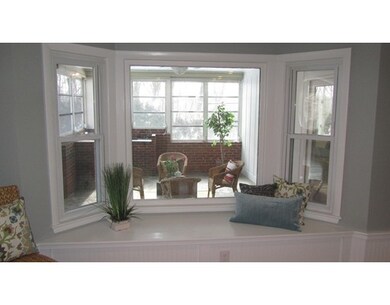
263 Maple St West Boylston, MA 01583
Outlying West Boylston NeighborhoodAbout This Home
As of July 2016Wow! Single Level Living at its Finest! Open Concept custom built 7 room/4 BR/3.5 bath L-shaped ranch set on 2+ private acres features new fully applianced kitchen with granite countertops, island breakfast bar/sunken family room with built in bar and fireplace/sundrenched formal living room with fireplace and natural views/Master BR w/tile & granite bath/walk in closet/central air/Finished Lower Level walk-out for additional entertaining including wet bar/fireplace/craft room, workshop and cedar closet/2 car attached garage/perennial plantings/Don't miss this one of kind jewel!
Home Details
Home Type
Single Family
Est. Annual Taxes
$0
Year Built
1960
Lot Details
0
Listing Details
- Lot Description: Paved Drive, Easements
- Property Type: Single Family
- Other Agent: 2.00
- Lead Paint: Unknown
- Year Round: Yes
- Special Features: None
- Property Sub Type: Detached
- Year Built: 1960
Interior Features
- Appliances: Range, Dishwasher, Refrigerator
- Fireplaces: 2
- Has Basement: Yes
- Fireplaces: 2
- Primary Bathroom: Yes
- Number of Rooms: 7
- Amenities: Public Transportation, Shopping, Tennis Court, Park, Walk/Jog Trails, Stables, Golf Course, Medical Facility, Bike Path, Conservation Area, Highway Access, House of Worship, Private School, Public School, T-Station, University
- Flooring: Tile, Hardwood, Stone / Slate
- Basement: Full, Partially Finished, Walk Out, Interior Access
Exterior Features
- Roof: Asphalt/Fiberglass Shingles
- Construction: Frame, Brick
- Exterior: Brick, Shingles
- Exterior Features: Porch, Porch - Enclosed, Patio, Fenced Yard
- Foundation: Poured Concrete
Garage/Parking
- Garage Parking: Attached
- Garage Spaces: 2
- Parking: Off-Street
- Parking Spaces: 10
Utilities
- Cooling: Central Air
- Heating: Hot Water Baseboard, Forced Air, Gas
- Sewer: City/Town Sewer
- Water: City/Town Water
Lot Info
- Assessor Parcel Number: M:0169 B:0013 L:0000
- Zoning: res
Multi Family
- Foundation: irr
- Sq Ft Incl Bsmt: Yes
Ownership History
Purchase Details
Purchase Details
Home Financials for this Owner
Home Financials are based on the most recent Mortgage that was taken out on this home.Purchase Details
Similar Homes in the area
Home Values in the Area
Average Home Value in this Area
Purchase History
| Date | Type | Sale Price | Title Company |
|---|---|---|---|
| Not Resolvable | $521,000 | -- | |
| Not Resolvable | $290,000 | -- | |
| Deed | -- | -- | |
| Deed | -- | -- |
Mortgage History
| Date | Status | Loan Amount | Loan Type |
|---|---|---|---|
| Open | $9,750,000 | Stand Alone Refi Refinance Of Original Loan | |
| Open | $20,000,000 | Unknown | |
| Previous Owner | $49,500 | No Value Available |
Property History
| Date | Event | Price | Change | Sq Ft Price |
|---|---|---|---|---|
| 07/13/2016 07/13/16 | Sold | $521,000 | -1.7% | $168 / Sq Ft |
| 06/17/2016 06/17/16 | Pending | -- | -- | -- |
| 06/09/2016 06/09/16 | Price Changed | $529,900 | -3.6% | $170 / Sq Ft |
| 04/07/2016 04/07/16 | Price Changed | $549,900 | -8.3% | $177 / Sq Ft |
| 02/13/2016 02/13/16 | For Sale | $599,900 | +81.8% | $193 / Sq Ft |
| 09/04/2015 09/04/15 | Sold | $330,000 | +10.0% | $145 / Sq Ft |
| 06/30/2015 06/30/15 | Pending | -- | -- | -- |
| 06/27/2015 06/27/15 | For Sale | $299,900 | -- | $132 / Sq Ft |
Tax History Compared to Growth
Tax History
| Year | Tax Paid | Tax Assessment Tax Assessment Total Assessment is a certain percentage of the fair market value that is determined by local assessors to be the total taxable value of land and additions on the property. | Land | Improvement |
|---|---|---|---|---|
| 2025 | $0 | $755,200 | $142,100 | $613,100 |
| 2024 | $6,356 | $678,100 | $144,300 | $533,800 |
| 2023 | $0 | $618,100 | $142,100 | $476,000 |
| 2022 | $6,356 | $507,800 | $142,100 | $365,700 |
| 2021 | $6,268 | $454,000 | $119,400 | $334,600 |
| 2020 | $0 | $441,700 | $119,400 | $322,300 |
| 2019 | $0 | $404,700 | $119,400 | $285,300 |
| 2018 | $4,019 | $387,400 | $119,400 | $268,000 |
| 2017 | $6,356 | $338,100 | $119,400 | $218,700 |
| 2016 | $5,847 | $316,900 | $118,000 | $198,900 |
| 2015 | $6,366 | $347,100 | $159,000 | $188,100 |
Agents Affiliated with this Home
-
S
Seller's Agent in 2016
Susan Meola
Susan Meola, Properties
(508) 835-6908
20 in this area
49 Total Sales
-

Buyer's Agent in 2016
Dottye Vaccaro
RE/MAX
(978) 988-0028
24 Total Sales
Map
Source: MLS Property Information Network (MLS PIN)
MLS Number: 71958809
APN: WBOY-000169-000013
- 412 Worcester St
- 16 Jasmine Dr Unit 16
- 41 Whispering Pine Cir Unit 41
- 13 Phillips Dr
- 179 Hillside Village Dr
- 48 Hillside Village Dr
- 3 Angell Brook Dr
- 1110 W Boylston St Unit A
- 1097 W Boylston St
- 2 Matteo St
- 148 Angell Brook Dr Unit 148
- 1030 W Boylston St
- 152 Worcester St Unit 8
- 416 Prospect St
- 363 Prospect St
- 4 Glenwood Ave
- 39 Bowen St
- 38 Juniper Ln
- 622 Shrewsbury St
- 117 Worcester St
