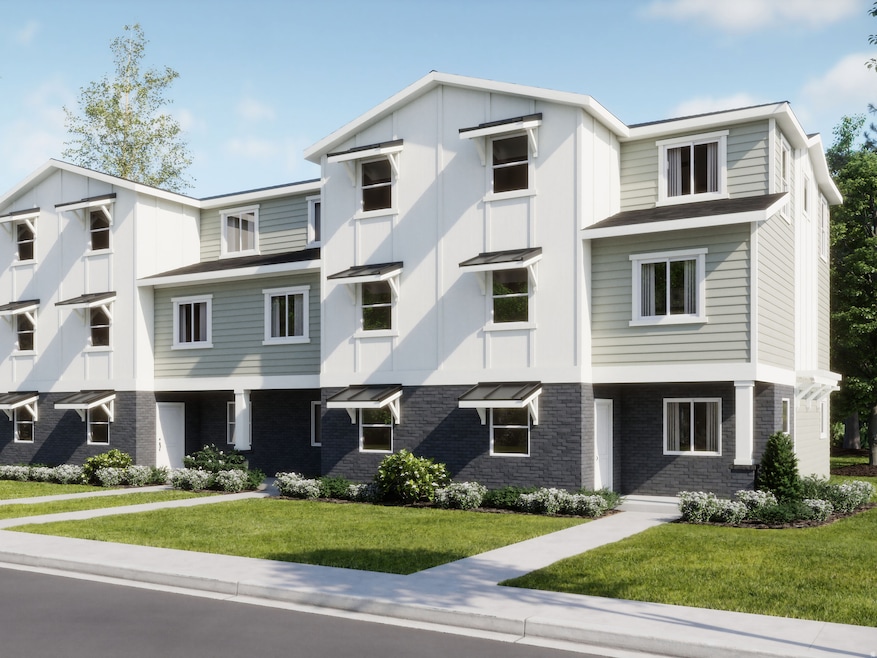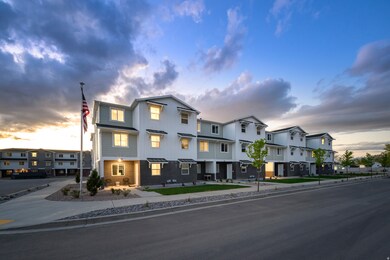263 Polly Ln Unit 8 Santaquin, UT 84655
Estimated payment $2,251/month
Highlights
- New Construction
- Porch
- Double Pane Windows
- Mountain View
- 2 Car Attached Garage
- Walk-In Closet
About This Home
Silver Oaks #8- Pendleton - Offering up to $20k when financing through Lennar Mortgage! Estimated completion in March. This home offers 3 bedrooms, 2 bathrooms, and an attached 2-car garage. On the first floor is the 2-car garage and entryway. On the second floor, the kitchen offers stone gray craftsman-style cabinets, Miami white countertops, and stainless steel appliances including the refrigerator! Also on the second floor is the owner's suite with owner's suite bathroom. The third floor offers a laundry room, two additional bedrooms with walk-in closets, and a full secondary bathroom. Window coverings are also included. Square footage figures are provided as a courtesy estimate only and were obtained from builder. Buyer is advised to obtain an independent measurement. Interior photos are of same style of home, but not the actual home. **INVESTORS WELCOME**
Listing Agent
Andra Killian
Lennar Homes of Utah, LLC License #5858692 Listed on: 11/24/2025
Co-Listing Agent
Allyson Henderson
Lennar Homes of Utah, LLC License #12435701
Townhouse Details
Home Type
- Townhome
Year Built
- New Construction
Lot Details
- 436 Sq Ft Lot
- Landscaped
HOA Fees
- $210 Monthly HOA Fees
Parking
- 2 Car Attached Garage
Home Design
- Low Volatile Organic Compounds (VOC) Products or Finishes
- Asphalt
Interior Spaces
- 1,573 Sq Ft Home
- 3-Story Property
- Double Pane Windows
- Blinds
- Carpet
- Mountain Views
- Electric Dryer Hookup
Kitchen
- Gas Range
- Free-Standing Range
- Disposal
Bedrooms and Bathrooms
- 3 Bedrooms
- Walk-In Closet
- 2 Full Bathrooms
Schools
- Santaquin Elementary School
- Mt. Nebo Middle School
- Payson High School
Utilities
- Forced Air Heating and Cooling System
- Natural Gas Connected
Additional Features
- Sprinkler System
- Porch
Listing and Financial Details
- Home warranty included in the sale of the property
- Assessor Parcel Number 66-990-0008
Community Details
Overview
- HOA Solutions Association
- Silver Oaks Subdivision
Recreation
- Community Playground
- Snow Removal
Pet Policy
- Pets Allowed
Map
Home Values in the Area
Average Home Value in this Area
Tax History
| Year | Tax Paid | Tax Assessment Tax Assessment Total Assessment is a certain percentage of the fair market value that is determined by local assessors to be the total taxable value of land and additions on the property. | Land | Improvement |
|---|---|---|---|---|
| 2025 | -- | $57,100 | $57,100 | $0 |
Property History
| Date | Event | Price | List to Sale | Price per Sq Ft |
|---|---|---|---|---|
| 11/24/2025 11/24/25 | For Sale | $324,900 | -- | $207 / Sq Ft |
Purchase History
| Date | Type | Sale Price | Title Company |
|---|---|---|---|
| Special Warranty Deed | -- | Cottonwood Title |
Source: UtahRealEstate.com
MLS Number: 2124417
- 255 Polly Ln Unit 6
- 251 N Polly Ln
- 251 N Polly Ln Unit 4
- 245 N Polly Ln Unit 2
- 245 N Polly Ln
- 241 N Polly Ln Unit 1
- 689 Empress St Unit 78
- 685 Empress St Unit 79
- Pendleton Plan at Silver Oaks
- 369 N 500 W Unit 3
- 683 W Empress St Unit 80
- 683 W Empress St
- 43 N 300 W
- 162 W 690 N
- 1700 Farmhouse Plan at Tanner Flats
- 2400 Farmhouse Plan at Tanner Flats
- 600 N Center St
- 358 W 910 N
- 921 N 160 E
- 921 N 160 E Unit 12
- 256 W 100 S St
- 57 N Center St Unit 57
- 57 N Center St Unit 59
- 54 E Ginger Gold Rd
- 742 E 150 S
- 231 N Halford Ave
- 1201 S 1700 W
- 1368 S 1050 W Unit 1 Bed 1 Bath Apartment
- 651 Saddlebrook Dr
- 1676 S 500 W St
- 1045 S 1700 W Unit 1522
- 1338 S 450 E
- 534 S Main St
- 32 E Utah Ave Unit 202
- 752 N 400 W
- 686 Tomahawk Dr Unit TOP
- 62 S 1400 E
- 1461 E 100 S
- 1361 E 50 S
- 67 W Summit Dr






