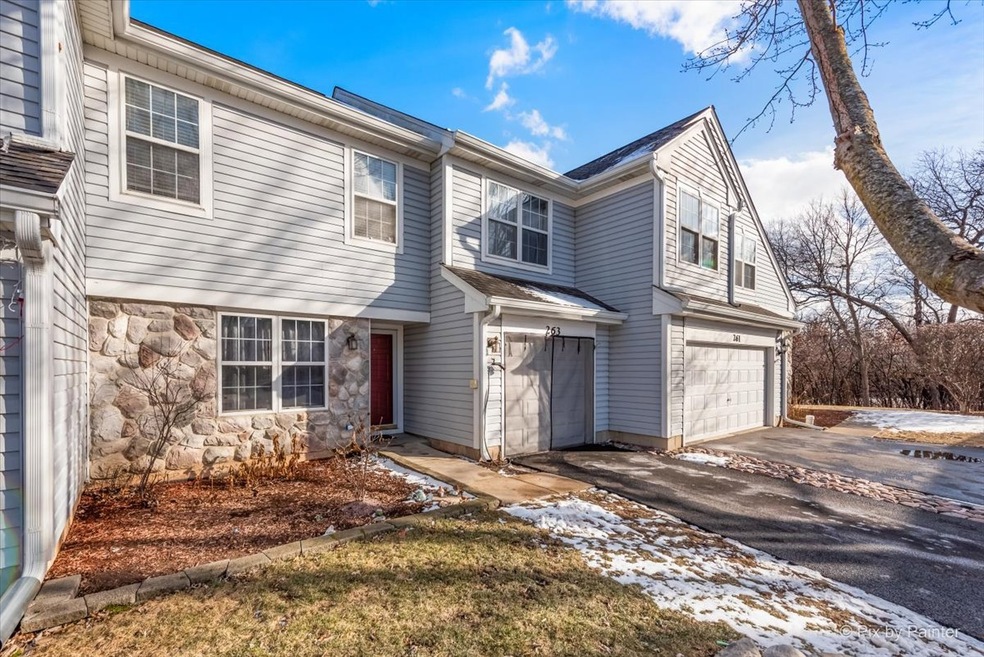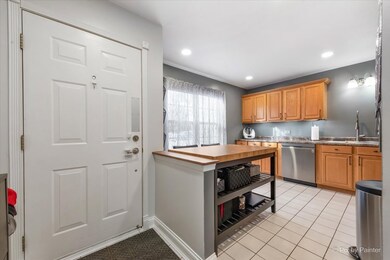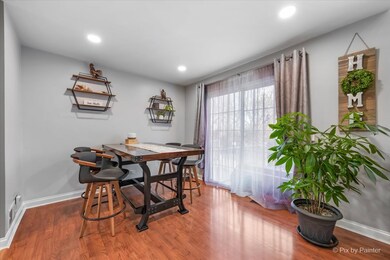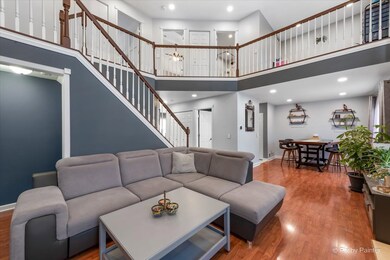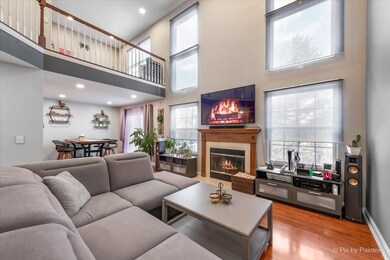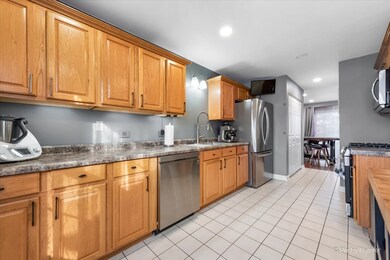
263 Rainier Way Unit 263 Fox Lake, IL 60020
Highlights
- Loft
- Cul-De-Sac
- Patio
- Balcony
- 1 Car Attached Garage
- Resident Manager or Management On Site
About This Home
As of March 20252BED+LOFT AND WALKOUT BASEMENT! 1824 S/F! A beautiful place to call home, this updated townhome boasts two spacious bedrooms, a versatile loft, and a fully finished walkout basement with a stunning full bath. The eat-in kitchen features ceramic tile floors, ample cabinet space, generous counters, and a pantry, with all appliances included. A separate dining room opens to a private deck through sliding doors, while the two-story family room is brightened by new windows and includes a cozy fireplace for chilly evenings. The second level includes a spacious primary bedroom with abundant closet space and direct access to an updated bathroom. The open loft adds extra living space, perfect for a playroom, office, den, or craft area. The walkout basement enhances the home's appeal, offering a fully upgraded bath with a custom-tiled shower, a rec room ideal for entertaining, and ample storage. With updated bathrooms, an extra-long driveway, guest parking, and a quiet cul-de-sac location, this home combines comfort and convenience.
Last Agent to Sell the Property
HomeSmart Connect LLC License #475161221 Listed on: 02/02/2025

Townhouse Details
Home Type
- Townhome
Est. Annual Taxes
- $4,158
Year Built
- Built in 1997
Lot Details
- Lot Dimensions are 150x150
- Cul-De-Sac
HOA Fees
- $285 Monthly HOA Fees
Parking
- 1 Car Attached Garage
- Garage Door Opener
- Driveway
- Parking Included in Price
Home Design
- Asphalt Roof
- Stone Siding
- Concrete Perimeter Foundation
Interior Spaces
- 1,824 Sq Ft Home
- 2-Story Property
- Fireplace With Gas Starter
- Family Room
- Living Room with Fireplace
- Dining Room
- Loft
- Storage
Flooring
- Laminate
- Ceramic Tile
Bedrooms and Bathrooms
- 2 Bedrooms
- 2 Potential Bedrooms
- Separate Shower
Laundry
- Laundry Room
- Washer and Dryer Hookup
Finished Basement
- Basement Fills Entire Space Under The House
- Sump Pump
- Finished Basement Bathroom
Outdoor Features
- Balcony
- Patio
Schools
- Big Hollow Elementary School
- Grant Community High School
Utilities
- Forced Air Heating and Cooling System
- Heating System Uses Natural Gas
Listing and Financial Details
- Homeowner Tax Exemptions
Community Details
Overview
- Association fees include insurance, exterior maintenance, lawn care, snow removal
- 4 Units
- Lynda Potas Association, Phone Number (815) 814-7088
- Rainier Woods Subdivision
- Property managed by Complete Management Solutions
Pet Policy
- Pets up to 100 lbs
- Dogs and Cats Allowed
Security
- Resident Manager or Management On Site
Ownership History
Purchase Details
Home Financials for this Owner
Home Financials are based on the most recent Mortgage that was taken out on this home.Purchase Details
Home Financials for this Owner
Home Financials are based on the most recent Mortgage that was taken out on this home.Purchase Details
Home Financials for this Owner
Home Financials are based on the most recent Mortgage that was taken out on this home.Purchase Details
Purchase Details
Home Financials for this Owner
Home Financials are based on the most recent Mortgage that was taken out on this home.Purchase Details
Home Financials for this Owner
Home Financials are based on the most recent Mortgage that was taken out on this home.Purchase Details
Home Financials for this Owner
Home Financials are based on the most recent Mortgage that was taken out on this home.Similar Homes in Fox Lake, IL
Home Values in the Area
Average Home Value in this Area
Purchase History
| Date | Type | Sale Price | Title Company |
|---|---|---|---|
| Warranty Deed | $254,000 | Alliance Title | |
| Warranty Deed | $135,000 | Chicago Title Insurance Co | |
| Special Warranty Deed | $96,000 | Attorneys Title Guaranty Fun | |
| Sheriffs Deed | -- | None Available | |
| Warranty Deed | $160,000 | Burnet Title | |
| Warranty Deed | $175,000 | None Available | |
| Trustee Deed | $148,000 | Ticor Title Insurance Compan |
Mortgage History
| Date | Status | Loan Amount | Loan Type |
|---|---|---|---|
| Open | $190,500 | New Conventional | |
| Previous Owner | $128,250 | New Conventional | |
| Previous Owner | $93,566 | FHA | |
| Previous Owner | $160,000 | Purchase Money Mortgage | |
| Previous Owner | $140,000 | Fannie Mae Freddie Mac | |
| Previous Owner | $35,000 | Stand Alone Second | |
| Previous Owner | $113,500 | Unknown | |
| Previous Owner | $113,500 | Unknown | |
| Previous Owner | $115,950 | Purchase Money Mortgage |
Property History
| Date | Event | Price | Change | Sq Ft Price |
|---|---|---|---|---|
| 03/21/2025 03/21/25 | Sold | $254,000 | +1.6% | $139 / Sq Ft |
| 02/04/2025 02/04/25 | Pending | -- | -- | -- |
| 02/02/2025 02/02/25 | For Sale | $250,000 | +85.2% | $137 / Sq Ft |
| 07/12/2016 07/12/16 | Sold | $135,000 | -1.4% | $101 / Sq Ft |
| 05/30/2016 05/30/16 | Pending | -- | -- | -- |
| 04/20/2016 04/20/16 | Price Changed | $136,900 | -2.1% | $102 / Sq Ft |
| 02/22/2016 02/22/16 | For Sale | $139,900 | -- | $105 / Sq Ft |
Tax History Compared to Growth
Tax History
| Year | Tax Paid | Tax Assessment Tax Assessment Total Assessment is a certain percentage of the fair market value that is determined by local assessors to be the total taxable value of land and additions on the property. | Land | Improvement |
|---|---|---|---|---|
| 2024 | $4,219 | $67,001 | $7,954 | $59,047 |
| 2023 | $4,219 | $59,970 | $7,493 | $52,477 |
| 2022 | $4,158 | $50,851 | $4,814 | $46,037 |
| 2021 | $4,059 | $47,932 | $4,538 | $43,394 |
| 2020 | $4,040 | $47,247 | $4,473 | $42,774 |
| 2019 | $3,885 | $45,307 | $4,289 | $41,018 |
| 2018 | $3,455 | $41,524 | $6,426 | $35,098 |
| 2017 | $3,356 | $38,381 | $5,940 | $32,441 |
| 2016 | $3,346 | $35,103 | $5,433 | $29,670 |
| 2015 | $3,142 | $32,758 | $5,070 | $27,688 |
| 2014 | $2,945 | $31,279 | $4,841 | $26,438 |
| 2012 | $2,683 | $32,334 | $5,001 | $27,333 |
Agents Affiliated with this Home
-

Seller's Agent in 2025
Joanna Krzepkowska
The McDonald Group
(224) 361-9302
1 in this area
178 Total Sales
-

Buyer's Agent in 2025
Benjamin Hickman
RE/MAX Plaza
(847) 651-5624
1 in this area
495 Total Sales
-

Seller's Agent in 2016
Barbara Kuebler-Noote
Compass
(224) 540-3971
5 in this area
329 Total Sales
Map
Source: Midwest Real Estate Data (MRED)
MLS Number: 12282239
APN: 05-15-209-019
- 69 Washington St
- 541 Foxridge Dr Unit 13D
- 235 E Grand Ave
- 20 S Lake Ave
- 38 S Maple Ave
- 570 Windsor Dr Unit 37A
- 10 S Hickory Ave
- 601 Fox Ridge Dr
- 10 S Maple Ave
- 13 Highview Ave
- 18 N Lake Ave
- 26778 W Longwood Dr
- 15 Hillcrest Ave
- 39 N Lake Ave
- 43 Lippincott Rd
- 35105 N Ingleside Dr
- 50 N Lake Ave
- 35694 N Helendale Rd
- 35954 N Hunt Ave
- 26931 W Marion Ct
