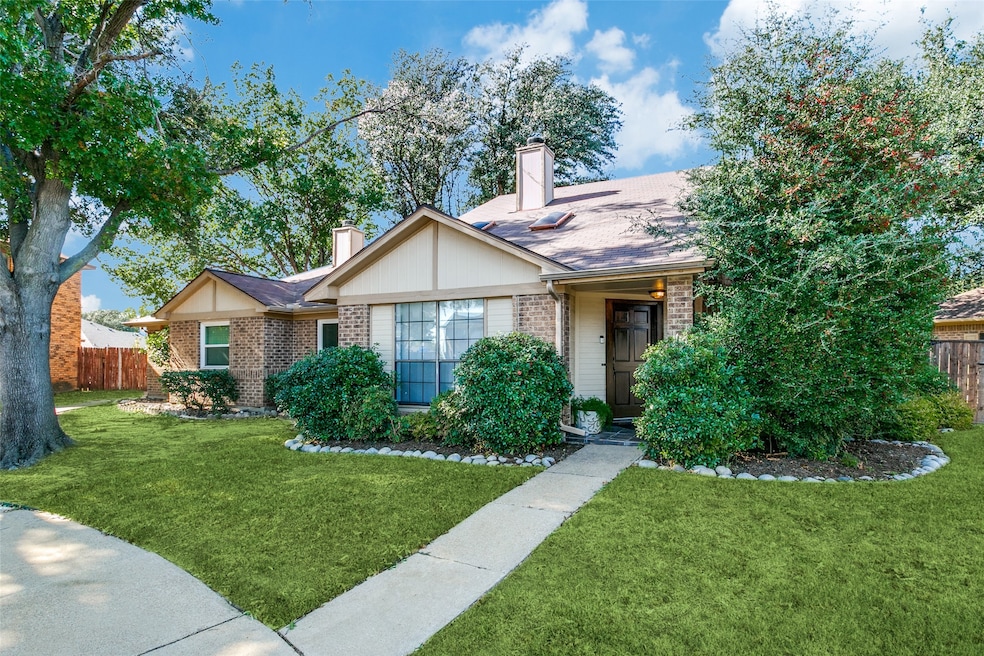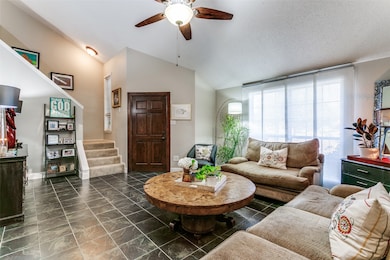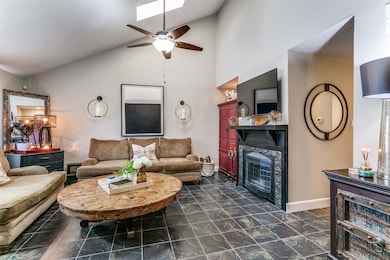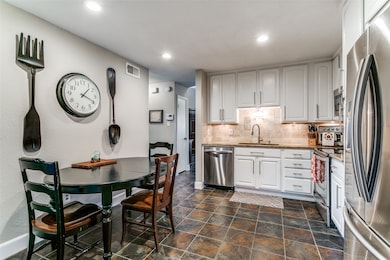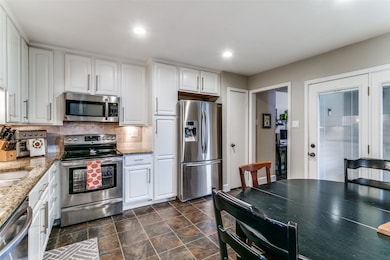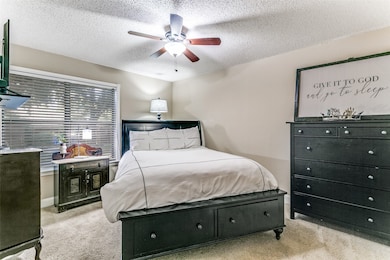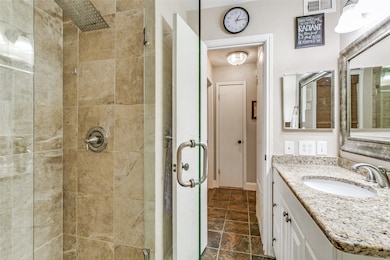263 Reeder Dr Coppell, TX 75019
Highlights
- Two Primary Bedrooms
- Traditional Architecture
- Private Yard
- Town Center Elementary School Rated A+
- Granite Countertops
- Covered Patio or Porch
About This Home
Location, location, location!! Walk to the local Coppell ISD Elementary, Middle & High Schools. Walk to many fun Coppell parks, the local YMCA, the City Recreation Center many restaurants, grocery stores & shopping. This beautifully updated half duplex includes 3 bedrooms, 2 full baths, Chefs kitchen, 2 spacious living areas and a relaxing covered back patio. This floor plan features a primary bedroom downstairs that is adjacent to a full bath & a 2nd primary bedroom upstairs with an ensuite full bath, walk in closet and a private living area that can be a study, office or a home gym. The kitchen is updated with Granite counter-tops & stainless appliances. You can relax out back on the spacious covered patio that overlooks the private, grassy backyard. There are 4 covered parking spaces with this unique property. A free standing detached 2 car garage with plenty of storage inside & ample attic space as well. Also, the driveway has room to park 2 cars and is covered with a sturdy carport. Call to see this amazing cozy home right in the heart of Coppell!
Listing Agent
RE/MAX DFW Associates Brokerage Phone: 214-264-8266 License #0526711 Listed on: 11/14/2025

Townhouse Details
Home Type
- Townhome
Est. Annual Taxes
- $5,625
Year Built
- Built in 1984
Lot Details
- 7,797 Sq Ft Lot
- Cul-De-Sac
- Wood Fence
- Sprinkler System
- Few Trees
- Private Yard
Parking
- 2 Car Attached Garage
- 2 Carport Spaces
- Alley Access
- Rear-Facing Garage
- Single Garage Door
- Driveway
Home Design
- Duplex
- Traditional Architecture
- Attached Home
- Brick Exterior Construction
- Pillar, Post or Pier Foundation
- Composition Roof
Interior Spaces
- 1,679 Sq Ft Home
- 2-Story Property
- Ceiling Fan
- Decorative Lighting
- Wood Burning Fireplace
- Family Room with Fireplace
Kitchen
- Electric Oven
- Electric Cooktop
- Microwave
- Dishwasher
- Granite Countertops
- Disposal
Bedrooms and Bathrooms
- 3 Bedrooms
- Double Master Bedroom
- 2 Full Bathrooms
Laundry
- Laundry in Utility Room
- Washer and Electric Dryer Hookup
Outdoor Features
- Covered Patio or Porch
- Rain Gutters
Schools
- Towncenter Elementary School
- Coppell High School
Utilities
- Cooling Available
- Central Heating
- Underground Utilities
- High Speed Internet
Listing and Financial Details
- Residential Lease
- Property Available on 1/9/26
- Tenant pays for all utilities, insurance
- 12 Month Lease Term
- Legal Lot and Block 35 / 2
- Assessor Parcel Number 18005550020350000
Community Details
Overview
- 2-Story Building
- Sherwood Park Sec 01 Subdivision
Pet Policy
- No Pets Allowed
Map
Source: North Texas Real Estate Information Systems (NTREIS)
MLS Number: 21112577
APN: 18005550020350000
- 336 Beechwood Ln
- 347 Alex Dr
- 192 Hollowtree Ct
- 316 Quiet Valley Dr
- 232 Samuel Blvd Unit 6
- 317 Parkview Place
- 603 Hood Dr
- 711 Parkway Blvd
- 112 Sand Point Ct
- 664 Phillips Dr
- 458 Sandy Knoll Dr
- 560 Raintree Cir
- 332 Raintree Dr
- 741 Eagle Dr
- 610 Spring Hill Dr
- 132 Rustic Meadow Way
- 579 Lake Park Dr
- 748 Ashford Dr
- 625 Waterview Dr
- 146 London Way
- 509 Parkway Blvd
- 475 Parkway Blvd
- 236 Nixon St
- 557 Grace Ln
- 215 N Moore Rd
- 329 Parkway Blvd
- 190 N Moore Rd
- 228 Samuel Blvd Unit 5
- 214 Samuel Blvd Unit 1H
- 449 Phillips Dr
- 532 Lake Forest Dr
- 544 Lake Forest Dr
- 553 Shadowcrest Ln
- 410 Cambria Dr
- 351 State Highway 121 Bypass
- 217 Creekside Ln
- 820 Lake Vista Place
- 892 Brentwood Dr
- 982 Mapleleaf Ln
- 900 Elmhill Ct
