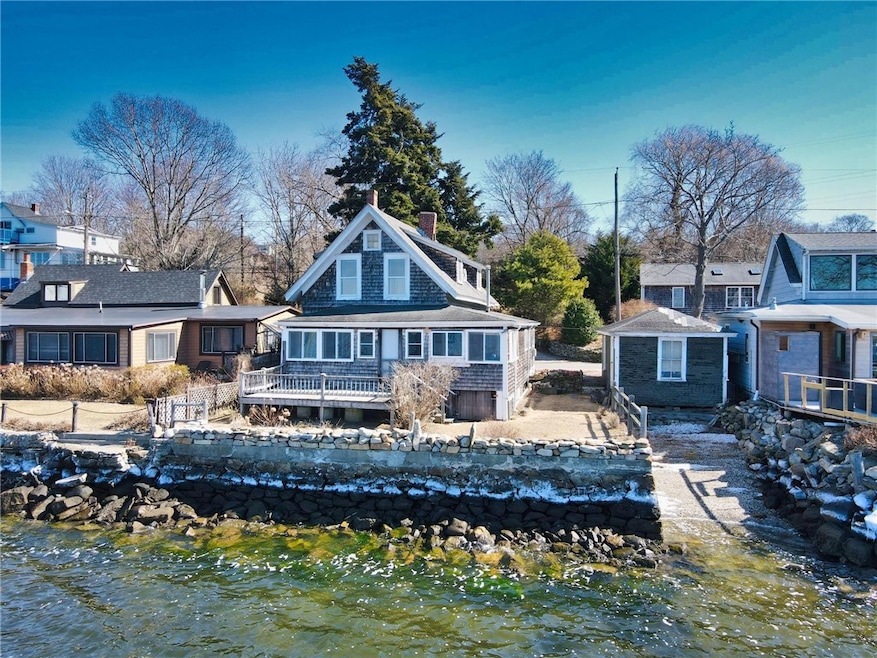
263 Riverside Dr Tiverton, RI 02878
Highlights
- Beach Front
- Deck
- 1 Car Detached Garage
- River Access
- Wood Flooring
- Heating System Uses Steam
About This Home
As of June 2025Charming late 19th century waterfront cottage on Riverside Drive. This westerly facing home on the Sakonnet River offers spectacular water views and sunsets. A detached garage provides additional parking or storage. Natural gas, town sewer, and town water are connected. Conveniently located near local shops, dining, and waterfront attractions, this property is suitable for year-round living or as a vacation getaway.
Last Agent to Sell the Property
T. L. Holland Agency License #REB.0014814 Listed on: 03/07/2025
Home Details
Home Type
- Single Family
Est. Annual Taxes
- $7,642
Year Built
- Built in 1887
Lot Details
- 2,744 Sq Ft Lot
- Beach Front
Parking
- 1 Car Detached Garage
Home Design
- Stone Foundation
- Shingle Siding
Interior Spaces
- 1,384 Sq Ft Home
- 3-Story Property
- Fireplace Features Masonry
Kitchen
- Oven
- Range
Flooring
- Wood
- Laminate
Bedrooms and Bathrooms
- 2 Bedrooms
- 1 Full Bathroom
Laundry
- Dryer
- Washer
Unfinished Basement
- Basement Fills Entire Space Under The House
- Interior Basement Entry
Outdoor Features
- River Access
- Deck
Utilities
- No Cooling
- Heating System Uses Gas
- Heating System Uses Steam
- 100 Amp Service
- Gas Water Heater
Listing and Financial Details
- Tax Lot 191
- Assessor Parcel Number 263RIVERSIDEDRTIVR
Ownership History
Purchase Details
Home Financials for this Owner
Home Financials are based on the most recent Mortgage that was taken out on this home.Purchase Details
Purchase Details
Home Financials for this Owner
Home Financials are based on the most recent Mortgage that was taken out on this home.Similar Homes in the area
Home Values in the Area
Average Home Value in this Area
Purchase History
| Date | Type | Sale Price | Title Company |
|---|---|---|---|
| Deed | $850,000 | None Available | |
| Deed | $850,000 | None Available | |
| Quit Claim Deed | -- | None Available | |
| Quit Claim Deed | -- | None Available | |
| Warranty Deed | $152,000 | -- | |
| Warranty Deed | $152,000 | -- |
Mortgage History
| Date | Status | Loan Amount | Loan Type |
|---|---|---|---|
| Previous Owner | $100,000 | No Value Available | |
| Previous Owner | $120,000 | Purchase Money Mortgage |
Property History
| Date | Event | Price | Change | Sq Ft Price |
|---|---|---|---|---|
| 06/09/2025 06/09/25 | Sold | $850,000 | -1.7% | $614 / Sq Ft |
| 05/09/2025 05/09/25 | Pending | -- | -- | -- |
| 03/07/2025 03/07/25 | For Sale | $865,000 | -- | $625 / Sq Ft |
Tax History Compared to Growth
Tax History
| Year | Tax Paid | Tax Assessment Tax Assessment Total Assessment is a certain percentage of the fair market value that is determined by local assessors to be the total taxable value of land and additions on the property. | Land | Improvement |
|---|---|---|---|---|
| 2024 | $7,642 | $691,600 | $492,200 | $199,400 |
| 2023 | $6,467 | $434,000 | $318,300 | $115,700 |
| 2022 | $6,349 | $434,000 | $318,300 | $115,700 |
| 2021 | $6,193 | $434,000 | $318,300 | $115,700 |
| 2020 | $5,161 | $318,800 | $225,800 | $93,000 |
| 2019 | $5,034 | $318,800 | $225,800 | $93,000 |
| 2018 | $5,225 | $318,800 | $225,800 | $93,000 |
| 2017 | $5,810 | $305,000 | $225,800 | $79,200 |
| 2016 | $5,838 | $305,000 | $225,800 | $79,200 |
| 2015 | $5,838 | $305,000 | $225,800 | $79,200 |
| 2014 | $5,692 | $294,900 | $225,800 | $69,100 |
Agents Affiliated with this Home
-
J
Seller's Agent in 2025
James Holland
T. L. Holland Agency
(401) 640-5545
5 in this area
79 Total Sales
-

Buyer's Agent in 2025
Lisa Davis
Keller Williams Coastal
(401) 418-2525
3 in this area
17 Total Sales
Map
Source: State-Wide MLS
MLS Number: 1378998
APN: TIVE-000302-000000-000191
- 0 Riverside Dr Unit 1376272
- 8 Tucker Ave
- 0 Quaker Ave
- 17 Metacomet St
- 169 Narragansett Blvd
- 43 Waters Edge
- 37 Cutter Ln
- 51 W Ridge Dr
- 9 Cutter Ln
- 263 Village Rd
- 1597 Main Rd
- 197 Church Pond Dr
- 83 Waters Edge Unit 24
- 87 Waters Edge
- 153 Sakonnet Ridge Dr
- 71 Starboard Dr Unit 170
- 827 Anthony Rd
- 0 Common Fence Blvd Unit 1364650
- 0 Summit Rd
- 44 Summit Rd






