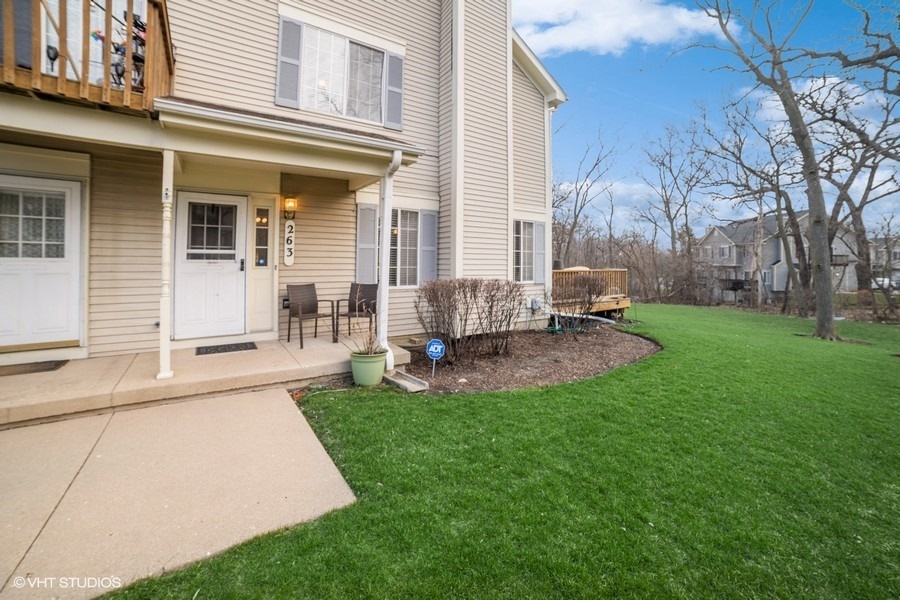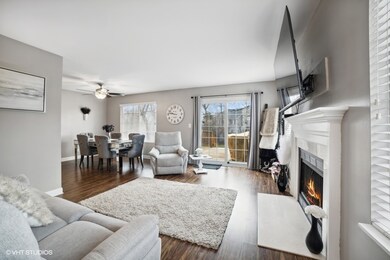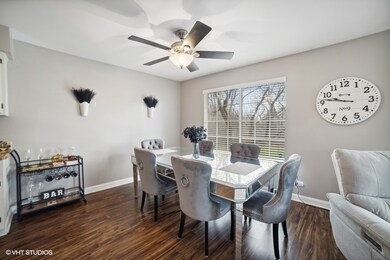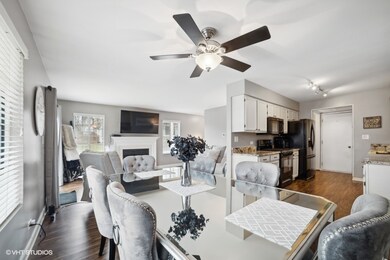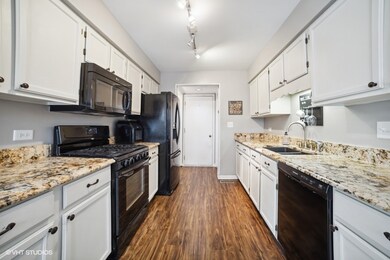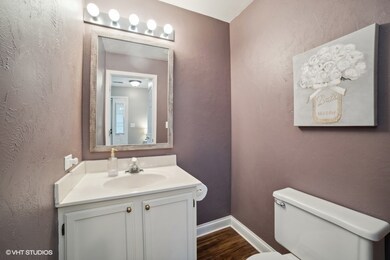
263 S Collins St Unit 3 South Elgin, IL 60177
Highlights
- Granite Countertops
- 1 Car Attached Garage
- Dry Bar
- South Elgin High School Rated A-
- Living Room
- Laundry Room
About This Home
As of May 2023Multiple offers received. Please submit highest & best by midnight on Sunday, April 16th. Welcome to 263 S. Collins Street located in desirable Concord Woods! This two bedroom end-unit home features an upgraded kitchen with granite countertops, lots of storage and countertop space. Step into the family room that offers lots of windows, natural light and cozy fireplace. A powder room and pantry complete the main level. Head upstairs and unwind in the spacious master bedroom complete with lots of closet space and large vanity. The newly renovated bathroom connects to the master bedroom and is adjacent from the second bedroom. The finished basement features lots of space for entertainment, small bar area and convenient half bath. Don't forget about the private deck surrounded by lots of open green space. Great location near shopping, restaurants, bike paths, trails and only 15 minutes from downtown St. Charles.
Last Agent to Sell the Property
Coldwell Banker Realty License #475196831 Listed on: 04/14/2023

Townhouse Details
Home Type
- Townhome
Est. Annual Taxes
- $4,003
Year Built
- Built in 1991
HOA Fees
- $315 Monthly HOA Fees
Parking
- 1 Car Attached Garage
- Parking Included in Price
Home Design
- Vinyl Siding
Interior Spaces
- 1,220 Sq Ft Home
- 2-Story Property
- Dry Bar
- Blinds
- Family Room with Fireplace
- Living Room
- Dining Room
- Laminate Flooring
- Granite Countertops
- Laundry Room
Bedrooms and Bathrooms
- 2 Bedrooms
- 2 Potential Bedrooms
Finished Basement
- Basement Fills Entire Space Under The House
- Sump Pump
- Finished Basement Bathroom
Utilities
- Central Air
- Humidifier
- Heating System Uses Natural Gas
- Water Softener is Owned
Community Details
Overview
- Association fees include insurance, exterior maintenance, lawn care, scavenger, snow removal
- 4 Units
- Stephanie Lynn Association, Phone Number (847) 695-6400
- Property managed by Preferred Management
Pet Policy
- Dogs and Cats Allowed
Ownership History
Purchase Details
Home Financials for this Owner
Home Financials are based on the most recent Mortgage that was taken out on this home.Purchase Details
Home Financials for this Owner
Home Financials are based on the most recent Mortgage that was taken out on this home.Purchase Details
Home Financials for this Owner
Home Financials are based on the most recent Mortgage that was taken out on this home.Purchase Details
Purchase Details
Home Financials for this Owner
Home Financials are based on the most recent Mortgage that was taken out on this home.Purchase Details
Home Financials for this Owner
Home Financials are based on the most recent Mortgage that was taken out on this home.Purchase Details
Home Financials for this Owner
Home Financials are based on the most recent Mortgage that was taken out on this home.Purchase Details
Home Financials for this Owner
Home Financials are based on the most recent Mortgage that was taken out on this home.Similar Homes in South Elgin, IL
Home Values in the Area
Average Home Value in this Area
Purchase History
| Date | Type | Sale Price | Title Company |
|---|---|---|---|
| Warranty Deed | $247,000 | None Listed On Document | |
| Warranty Deed | $199,000 | Burnet Title | |
| Deed | $150,000 | Chicago Title Insurance Co | |
| Interfamily Deed Transfer | -- | Chicago Title Insurance Co | |
| Warranty Deed | $180,000 | Chicago Title Insurance Co | |
| Warranty Deed | $185,000 | Chicago Title Insurance Comp | |
| Warranty Deed | $156,000 | -- | |
| Warranty Deed | $132,500 | Chicago Title Insurance Co |
Mortgage History
| Date | Status | Loan Amount | Loan Type |
|---|---|---|---|
| Open | $222,300 | New Conventional | |
| Previous Owner | $179,100 | New Conventional | |
| Previous Owner | $127,500 | New Conventional | |
| Previous Owner | $7,500 | Stand Alone Second | |
| Previous Owner | $125,000 | Purchase Money Mortgage | |
| Previous Owner | $147,900 | Purchase Money Mortgage | |
| Previous Owner | $37,000 | Credit Line Revolving | |
| Previous Owner | $150,050 | Unknown | |
| Previous Owner | $151,300 | FHA | |
| Previous Owner | $130,150 | FHA | |
| Previous Owner | $128,500 | FHA |
Property History
| Date | Event | Price | Change | Sq Ft Price |
|---|---|---|---|---|
| 05/31/2023 05/31/23 | Sold | $247,000 | +9.8% | $202 / Sq Ft |
| 04/17/2023 04/17/23 | Pending | -- | -- | -- |
| 04/14/2023 04/14/23 | For Sale | $225,000 | +13.1% | $184 / Sq Ft |
| 10/20/2021 10/20/21 | Sold | $199,000 | -2.9% | $166 / Sq Ft |
| 09/20/2021 09/20/21 | Pending | -- | -- | -- |
| 09/15/2021 09/15/21 | For Sale | $204,900 | +36.6% | $171 / Sq Ft |
| 12/15/2016 12/15/16 | Sold | $150,000 | 0.0% | $123 / Sq Ft |
| 11/05/2016 11/05/16 | Pending | -- | -- | -- |
| 11/04/2016 11/04/16 | For Sale | $150,000 | -- | $123 / Sq Ft |
Tax History Compared to Growth
Tax History
| Year | Tax Paid | Tax Assessment Tax Assessment Total Assessment is a certain percentage of the fair market value that is determined by local assessors to be the total taxable value of land and additions on the property. | Land | Improvement |
|---|---|---|---|---|
| 2024 | $5,205 | $73,960 | $17,175 | $56,785 |
| 2023 | $4,935 | $66,817 | $15,516 | $51,301 |
| 2022 | $4,727 | $60,926 | $14,148 | $46,778 |
| 2021 | $4,003 | $56,961 | $13,227 | $43,734 |
| 2020 | $3,851 | $54,378 | $12,627 | $41,751 |
| 2019 | $3,676 | $51,798 | $12,028 | $39,770 |
| 2018 | $3,562 | $48,797 | $11,331 | $37,466 |
| 2017 | $3,345 | $46,131 | $10,712 | $35,419 |
| 2016 | $3,130 | $42,797 | $9,938 | $32,859 |
| 2015 | -- | $39,227 | $9,109 | $30,118 |
| 2014 | -- | $36,039 | $8,997 | $27,042 |
| 2013 | -- | $36,989 | $9,234 | $27,755 |
Agents Affiliated with this Home
-
S
Seller's Agent in 2023
Stephanie Igielski
Coldwell Banker Realty
(630) 254-3969
25 Total Sales
-

Seller Co-Listing Agent in 2023
Jodi Sagil
Coldwell Banker Realty
(630) 334-2763
136 Total Sales
-

Buyer's Agent in 2023
Aneta Sitnik
Team Realty Co.
(312) 493-3674
95 Total Sales
-

Seller's Agent in 2016
Ray Watson
RE/MAX
(847) 254-2254
201 Total Sales
-

Buyer's Agent in 2016
Meegan Gerace
Coldwell Banker Realty
(630) 742-9601
33 Total Sales
Map
Source: Midwest Real Estate Data (MRED)
MLS Number: 11759023
APN: 06-35-309-020
- 194 S Collins St
- 336 Windsor Ct Unit D
- 325 Windsor Ct Unit A
- 316 Cornwall Ave
- 112 Sweetbriar Ct
- 274 Crystal Ave
- 301 Virginia Dr
- 300 Stone St
- 46 Bunkerhill Ave
- 550 N Center St
- 895 Franklin Dr
- 511 Crystal Ave
- 343 S Gilbert St
- 19 Vernon Ct
- 303 Ann St
- 618 Lor Ann Dr
- 569 Arbor Ln
- 1085 Moraine Dr
- 1060 Mark St
- 1003 Quarry Ct Unit 1
