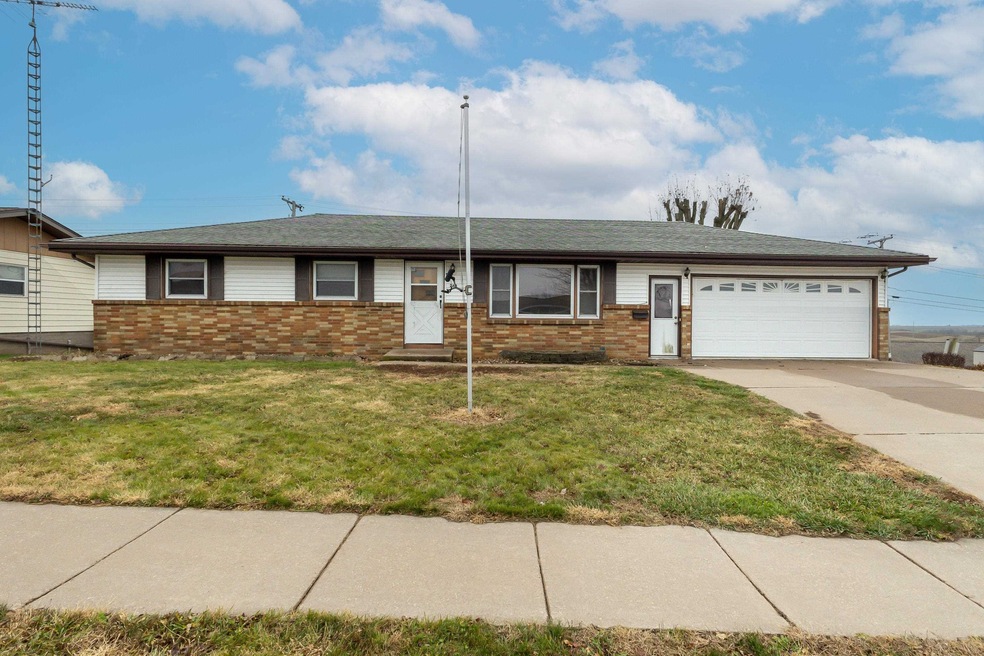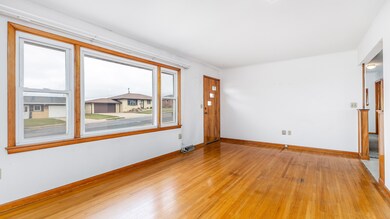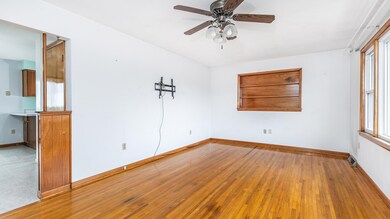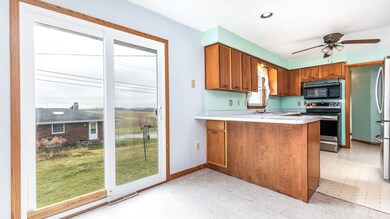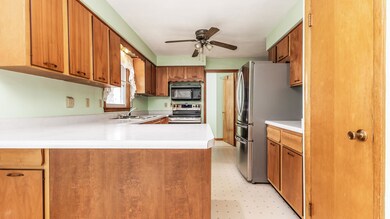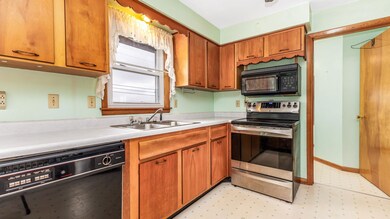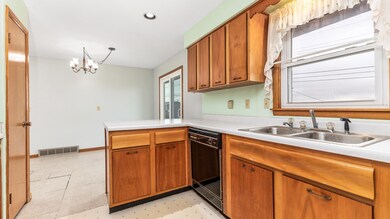263 Saint Ann Ave Dickeyville, WI 53808
Estimated payment $1,202/month
Total Views
165
3
Beds
2
Baths
1,148
Sq Ft
$166
Price per Sq Ft
Highlights
- Deck
- Forced Air Heating and Cooling System
- Water Softener
- 1-Story Property
About This Home
Move-in ready 3-bedroom, 2-bath ranch home offering a functional layout and great updates for easy living. Enjoy hardwood floors in the living room, convenient main-floor laundry, and the kitchen island. The lower level includes a large storage room with potential for future finishing. A 2-car garage provides extra space for vehicles and gear. Perfect for a buyer looking for a well-maintained home that needs very little work. This property is clean, comfortable, located on a corner lot and ready for its next owner!
Home Details
Home Type
- Single Family
Est. Annual Taxes
- $2,408
Year Built
- Built in 1965
Home Design
- Brick Exterior Construction
- Block Foundation
- Poured Concrete
- Composition Shingle Roof
- Vinyl Siding
Interior Spaces
- 1,148 Sq Ft Home
- 1-Story Property
- Window Treatments
- Basement Fills Entire Space Under The House
- Laundry on main level
Kitchen
- Oven or Range
- Microwave
- Dishwasher
Bedrooms and Bathrooms
- 3 Main Level Bedrooms
- 2 Full Bathrooms
Parking
- 2 Car Garage
- Running Water Available in Garage
- Garage Door Opener
Utilities
- Forced Air Heating and Cooling System
- Gas Available
- Water Softener
Additional Features
- Deck
- 6,970 Sq Ft Lot
Listing and Financial Details
- Assessor Parcel Number 116-00254-0000
Map
Create a Home Valuation Report for This Property
The Home Valuation Report is an in-depth analysis detailing your home's value as well as a comparison with similar homes in the area
Home Values in the Area
Average Home Value in this Area
Tax History
| Year | Tax Paid | Tax Assessment Tax Assessment Total Assessment is a certain percentage of the fair market value that is determined by local assessors to be the total taxable value of land and additions on the property. | Land | Improvement |
|---|---|---|---|---|
| 2024 | $2,408 | $131,700 | $21,200 | $110,500 |
| 2023 | $2,181 | $131,700 | $21,200 | $110,500 |
| 2022 | $2,217 | $131,700 | $21,200 | $110,500 |
| 2021 | $2,124 | $131,700 | $21,200 | $110,500 |
| 2020 | $2,212 | $105,800 | $16,800 | $89,000 |
| 2019 | $2,159 | $105,800 | $1,680 | $8,900 |
| 2018 | $2,169 | $105,800 | $16,800 | $89,000 |
| 2017 | $2,119 | $105,800 | $16,800 | $89,000 |
| 2016 | $1,906 | $105,800 | $16,800 | $89,000 |
| 2015 | $1,950 | $105,800 | $16,800 | $89,000 |
| 2014 | $1,975 | $105,800 | $16,800 | $89,000 |
| 2013 | -- | $105,800 | $16,800 | $89,000 |
Source: Public Records
Property History
| Date | Event | Price | List to Sale | Price per Sq Ft |
|---|---|---|---|---|
| 11/26/2025 11/26/25 | For Sale | $190,000 | -- | $166 / Sq Ft |
Source: East Central Iowa Association of REALTORS®
Purchase History
| Date | Type | Sale Price | Title Company |
|---|---|---|---|
| Warranty Deed | $110,000 | -- |
Source: Public Records
Mortgage History
| Date | Status | Loan Amount | Loan Type |
|---|---|---|---|
| Open | $88,000 | Purchase Money Mortgage |
Source: Public Records
Source: East Central Iowa Association of REALTORS®
MLS Number: 153537
APN: 116-00254-0000
Nearby Homes
- 315 Droessler Dr
- .30 AC S Center St & Apple St St
- 237 W Main St
- 100 3rd St
- 215 2nd St
- 1020 N North Park Ct
- 85.44± Acres Spoonwood Ln
- 0 W Banfield Rd
- 3362 Kress Ln
- 3954 Oak Rd
- TBD W Banfield Rd
- Lot 18 San Sebastian Dr
- 957 Whispering Ln
- 000 Freedom Circle Ct
- 0 Freedom Cir Unit 24637376
- Lot 1 Koltes Ln
- Lot 1 Cobalt Ct Ct
- 2035 Cobalt Ct
- LOT 29 Sky Blue Dr
- 1982 Golden Eagle Dr
- 608 Pine Ct
- 20344 San Sebastian Dr
- 2100 Rhomberg Ave
- 1208 Rhomberg Ave Unit 2 (upper)
- 2548 Jackson St Unit 1
- 2107 Windsor Ave
- 1115 Fox Ridge Rd
- 2255 Jackson St
- 0 E 16th St Unit E of Hwy 61/151 Over
- 0 E 16th St Unit at Sycamore St, West
- 995 Fox Ridge Rd Unit D
- 513 Kaufmann Ave
- 1578 Washington St
- 1557 White St Unit 1
- 1631 Main St Unit 1
- 1631 Main St Unit 1
- 115 W 13th St Unit 3
- 985 White St Unit 1
- 1182 Locust St Unit 7
- 615 S Chestnut St Unit Upstairs Units
