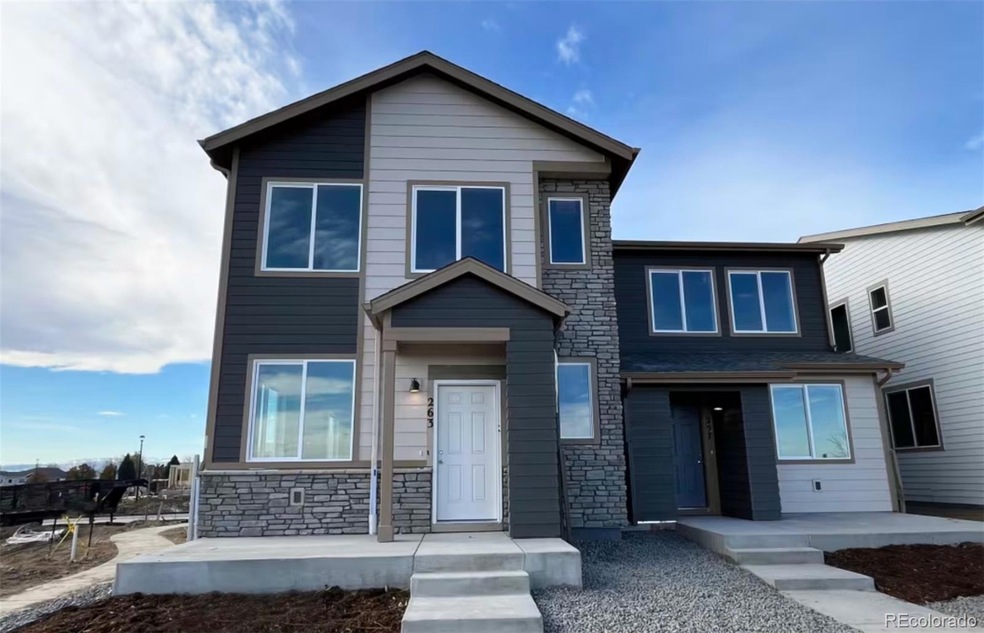
263 Shoveler Way Johnstown, CO 80534
Highlights
- Under Construction
- Great Room
- 2 Car Attached Garage
- Open Floorplan
- Solid Surface Countertops
- Eat-In Kitchen
About This Home
As of December 2024Welcome to your new low-maintenance home that perfectly blends modern design with comfort. Located in the Johnstown’s new Pintail Commons neighborhood with picturesque park views from the front porch, this home offers an ideal retreat for those seeking both style and functionality. The main level is beautifully appointed with luxury vinyl plank floors throughout, creating a seamless flow between the great room and kitchen areas. The kitchen boasts granite countertop with a large matching island with powder bath and entry from 2 bay garage. The primary suite features a generous layout, a walk-in closet, and an en-suite with a walk-in shower. The second and third bedrooms have an additional bathroom, perfect for guests or a home office. Designed with sustainability in mind, this home includes energy-efficient systems to reduce your environmental footprint while keeping utility costs low. Pintail Commons is perfectly situated just minutes from I-25 and the brand-new Ledge Rock shopping center! Make it yours today!
Last Agent to Sell the Property
RE/MAX Professionals Brokerage Email: erica@denvercohomes.com,720-233-6481 License #40024757 Listed on: 11/23/2024

Co-Listed By
RE/MAX Professionals Brokerage Email: erica@denvercohomes.com,720-233-6481 License #40040781
Last Buyer's Agent
Other MLS Non-REcolorado
NON MLS PARTICIPANT
Home Details
Home Type
- Single Family
Est. Annual Taxes
- $616
Year Built
- Built in 2024 | Under Construction
Lot Details
- 1,950 Sq Ft Lot
HOA Fees
- $120 Monthly HOA Fees
Parking
- 2 Car Attached Garage
Home Design
- Frame Construction
- Composition Roof
- Cement Siding
Interior Spaces
- 1,541 Sq Ft Home
- 2-Story Property
- Open Floorplan
- Double Pane Windows
- Great Room
- Dining Room
- Laundry Room
Kitchen
- Eat-In Kitchen
- Range
- Microwave
- Dishwasher
- Kitchen Island
- Solid Surface Countertops
- Disposal
Flooring
- Carpet
- Vinyl
Bedrooms and Bathrooms
- 3 Bedrooms
- Walk-In Closet
Home Security
- Carbon Monoxide Detectors
- Fire and Smoke Detector
Schools
- Elwell Elementary School
- Milliken Middle School
- Roosevelt High School
Utilities
- Central Air
- Heat Pump System
Listing and Financial Details
- Assessor Parcel Number R8978104
Community Details
Overview
- Association fees include snow removal
- Pintail Commons HOA, Phone Number (970) 484-0101
- Built by Landsea Homes
- Pintail Commons At Johnstown Village Subdivision, Biscayne Floorplan
Recreation
- Trails
Ownership History
Purchase Details
Home Financials for this Owner
Home Financials are based on the most recent Mortgage that was taken out on this home.Purchase Details
Similar Homes in Johnstown, CO
Home Values in the Area
Average Home Value in this Area
Purchase History
| Date | Type | Sale Price | Title Company |
|---|---|---|---|
| Special Warranty Deed | $394,950 | First American Title | |
| Special Warranty Deed | $1,472,000 | Land Title Guarantee |
Mortgage History
| Date | Status | Loan Amount | Loan Type |
|---|---|---|---|
| Open | $387,795 | FHA |
Property History
| Date | Event | Price | Change | Sq Ft Price |
|---|---|---|---|---|
| 12/19/2024 12/19/24 | Sold | $394,950 | 0.0% | $256 / Sq Ft |
| 11/27/2024 11/27/24 | Pending | -- | -- | -- |
| 11/23/2024 11/23/24 | For Sale | $394,950 | -- | $256 / Sq Ft |
Tax History Compared to Growth
Tax History
| Year | Tax Paid | Tax Assessment Tax Assessment Total Assessment is a certain percentage of the fair market value that is determined by local assessors to be the total taxable value of land and additions on the property. | Land | Improvement |
|---|---|---|---|---|
| 2025 | $641 | $24,740 | $5,750 | $18,990 |
| 2024 | $641 | $24,740 | $5,750 | $18,990 |
| 2023 | $616 | $4,040 | $4,040 | $0 |
| 2022 | $100 | $600 | $600 | $0 |
Agents Affiliated with this Home
-
Erica Chouinard

Seller's Agent in 2024
Erica Chouinard
RE/MAX
(720) 233-6481
321 Total Sales
-
Courtney Wilson

Seller Co-Listing Agent in 2024
Courtney Wilson
RE/MAX
(303) 475-6601
693 Total Sales
-
O
Buyer's Agent in 2024
Other MLS Non-REcolorado
NON MLS PARTICIPANT
Map
Source: REcolorado®
MLS Number: 6119967
APN: R8978104
- Denali Plan at Johnstown Village - Pintail Commons
- Acadia Plan at Johnstown Village - Pintail Commons
- Congaree Plan at Johnstown Village - Pintail Commons
- 286 Shoveler Way
- 275 Shoveler Way
- 287 Shoveler Way
- 292 Shoveler Way
- 299 Shoveler Way
- 305 Shoveler Way
- 311 Shoveler Way
- 203 Sparrow Dr
- GABLE Plan at Mallard Ridge
- NEWCASTLE Plan at Mallard Ridge
- BRIDGEPORT Plan at Mallard Ridge
- BELLAMY Plan at Mallard Ridge
- HENNESSY Plan at Mallard Ridge
- HENLEY Plan at Mallard Ridge
- SIENNA Plan at Mallard Ridge
- HOLCOMBE Plan at Mallard Ridge
- CHATHAM Plan at Mallard Ridge
