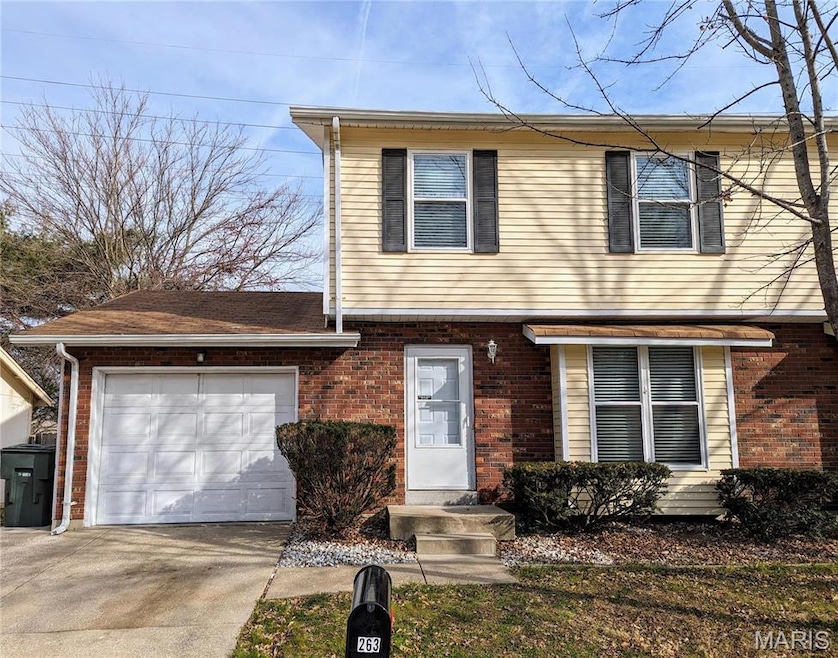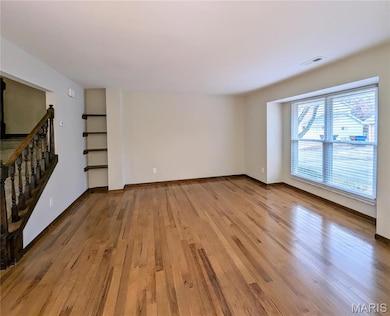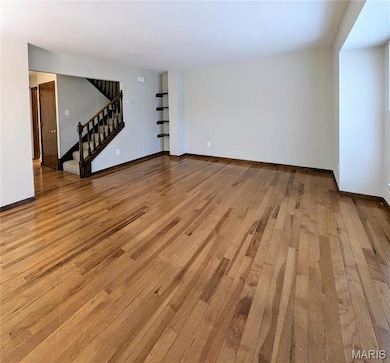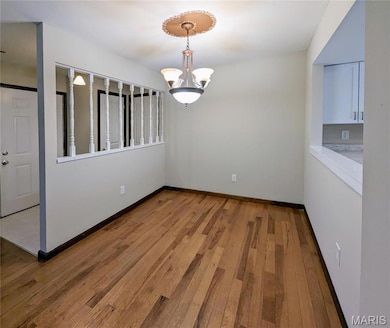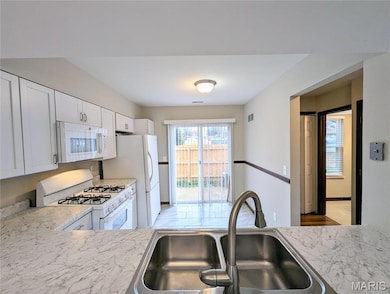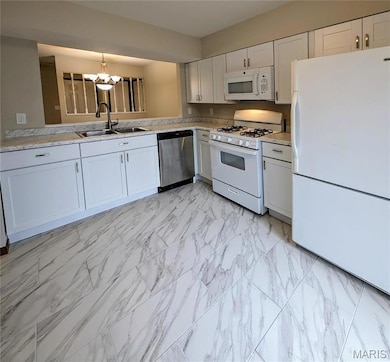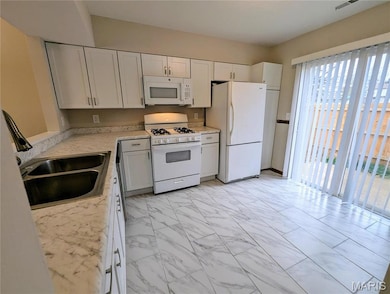263 Spencer Place St. Peters, MO 63376
Highlights
- Open Floorplan
- Traditional Architecture
- No HOA
- Hawthorn Elementary School Rated A-
- Wood Flooring
- 1 Car Attached Garage
About This Home
Ready for Immediate Occupancy! This 2-story duplex townhome offers 2-bedroom suites, each with updated bathrooms and new luxury vinyl plank and ceramic tile. Gorgeous hardwood flooring and new ceramic tile are featured on the main floor, which offers a living room with built-in bookshelves, as well as a formal dining room. The bright and airy kitchen has been updated with new cabinets, countertops, ceramic tile flooring, a gas stove, and a microwave. The kitchen also features a dishwasher and access to the patio with a privacy fence. A half bathroom and two closets complete the first floor. The oversized one-car garage has plenty of room for your car and more, and the full basement with laundry hookups provides lots of additional storage space. This home has been freshly painted and features 6-panel doors and updated windows. Conveniently located near schools, public library, shopping, and major highways.
Townhouse Details
Home Type
- Townhome
Year Built
- Built in 1987
Parking
- 1 Car Attached Garage
- Garage Door Opener
Home Design
- Traditional Architecture
- Brick Veneer
- Vinyl Siding
Interior Spaces
- 1,250 Sq Ft Home
- 2-Story Property
- Open Floorplan
- Ceiling Fan
- Insulated Windows
- Tilt-In Windows
- Sliding Doors
- Panel Doors
- Combination Dining and Living Room
- Unfinished Basement
- Basement Fills Entire Space Under The House
Kitchen
- Eat-In Kitchen
- Gas Oven
- Gas Range
- Microwave
- Dishwasher
- Disposal
Flooring
- Wood
- Laminate
- Ceramic Tile
Bedrooms and Bathrooms
- 2 Bedrooms
- Walk-In Closet
Outdoor Features
- Patio
Schools
- Hawthorn Elem. Elementary School
- Dubray Middle School
- Ft. Zumwalt East High School
Utilities
- Forced Air Heating and Cooling System
- Heating System Uses Natural Gas
- Gas Water Heater
Community Details
- No Home Owners Association
Listing and Financial Details
- Property Available on 12/12/25
- Tenant pays for all utilities, grounds care
- 12 Month Lease Term
Map
Source: MARIS MLS
MLS Number: MIS25076025
- 22 Shadow Creek Dr
- 404 Kaliedoscope Ln
- 47 Dogwood Ln
- 54 Dogwood Ln
- 44 Dogwood Ln
- 114 Long And Winding Rd
- 537 Ryehill Dr
- 533 Ryehill Dr
- 35 Gold Run Dr Unit B
- 440 Willow View Ln
- 436 Willow View Ln
- 1196 Colby Ct
- 16 Oxbow Rd
- 26 Jane Dr
- 8 Cross Trail Ln
- 17 Forrel Tree Ct
- 88 Spencer Trail
- 128 Universal Dr
- 5 Victoria Square
- 19 Galaxy Dr
- 256 Spencer Place
- 332 Spencer Place
- 100 Vanderbilt Blvd
- 609 River Moss Dr
- 102 Angie Dr
- 4 Silver City Ct
- 1100 Saint Peters Centre Blvd
- 5300 Mexico Rd
- 100 Viva Bene Cir
- 100 Ridgegate Ln
- 5555 Veterans Memorial Pkwy
- 7 Rustic Meadow Ct
- 4000 Ryleigh Reserve Ln
- 14 Long Branch Ct
- 2000 Swenson Ln
- 15 Sunnyfield Rd
- 1221 Mendoza Dr
- 778 Boca Raton Dr Unit G
- 4 Countryside Dr
- 138 Rhythm Point Dr
