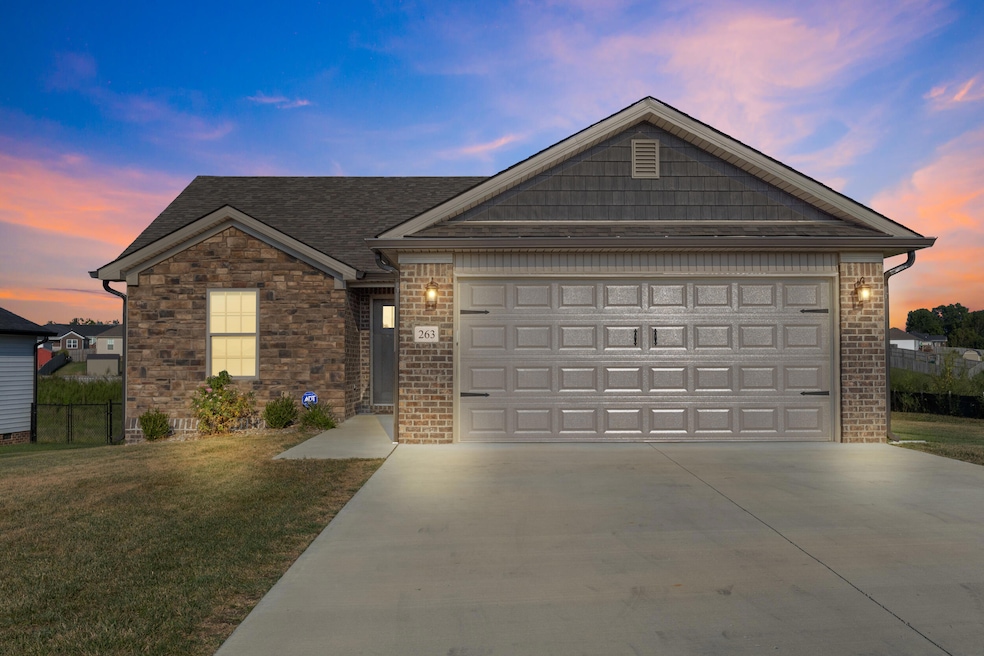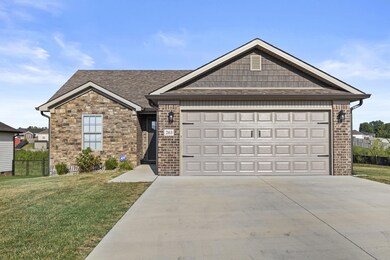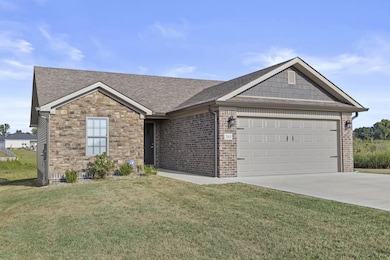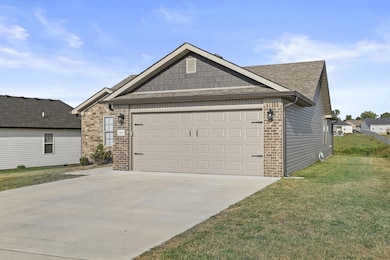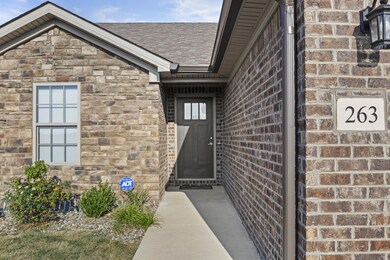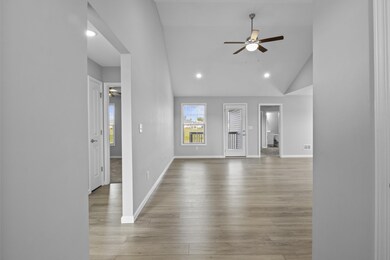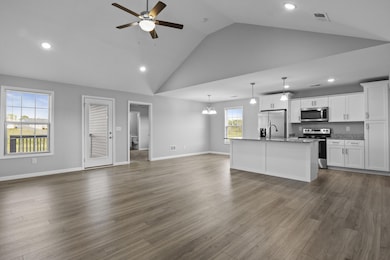Estimated payment $1,622/month
Total Views
44,236
3
Beds
2
Baths
1,346
Sq Ft
$201
Price per Sq Ft
Highlights
- Deck
- Ranch Style House
- No HOA
- Farristown Middle School Rated A-
- Cathedral Ceiling
- Neighborhood Views
About This Home
This 3 bedroom 2 full bath ranch home features a great room with a cathedral ceiling, granite kitchen island and gorgeous white cabinetry, split bedroom design, separate laundry room, duel fuel hvac system and spray foam in the walls for maximum efficiency! Property backs up to green space for added privacy! Energy Efficient Home!
Home Details
Home Type
- Single Family
Year Built
- Built in 2023
Parking
- 2 Car Attached Garage
- Front Facing Garage
- Garage Door Opener
- Driveway
Home Design
- Ranch Style House
- Brick Veneer
- Slab Foundation
- Shingle Roof
- Vinyl Siding
Interior Spaces
- 1,346 Sq Ft Home
- Cathedral Ceiling
- Ceiling Fan
- Insulated Windows
- Blinds
- Window Screens
- Insulated Doors
- Entrance Foyer
- Neighborhood Views
- Attic Access Panel
Kitchen
- Eat-In Kitchen
- Oven or Range
- Microwave
- Disposal
Flooring
- Carpet
- Vinyl
Bedrooms and Bathrooms
- 3 Bedrooms
- Walk-In Closet
- 2 Full Bathrooms
Laundry
- Laundry Room
- Washer and Electric Dryer Hookup
Schools
- Kingston Elementary School
- Farristown Middle School
- Madison So High School
Utilities
- Cooling Available
- Dual Heating Fuel
Additional Features
- Deck
- 0.26 Acre Lot
Community Details
- No Home Owners Association
- Stoney Creek Comm Subdivision
Listing and Financial Details
- Assessor Parcel Number 007200180085
Map
Create a Home Valuation Report for This Property
The Home Valuation Report is an in-depth analysis detailing your home's value as well as a comparison with similar homes in the area
Home Values in the Area
Average Home Value in this Area
Tax History
| Year | Tax Paid | Tax Assessment Tax Assessment Total Assessment is a certain percentage of the fair market value that is determined by local assessors to be the total taxable value of land and additions on the property. | Land | Improvement |
|---|---|---|---|---|
| 2024 | $2,457 | $256,400 | $0 | $0 |
Source: Public Records
Property History
| Date | Event | Price | List to Sale | Price per Sq Ft | Prior Sale |
|---|---|---|---|---|---|
| 11/18/2025 11/18/25 | For Sale | $270,000 | +4.9% | $201 / Sq Ft | |
| 12/04/2023 12/04/23 | Sold | $257,400 | 0.0% | $192 / Sq Ft | View Prior Sale |
| 11/12/2023 11/12/23 | Pending | -- | -- | -- | |
| 09/05/2023 09/05/23 | For Sale | $257,400 | -- | $192 / Sq Ft |
Source: ImagineMLS (Bluegrass REALTORS®)
Source: ImagineMLS (Bluegrass REALTORS®)
MLS Number: 25506406
APN: 0072-0018-0085
Nearby Homes
- 321 Wyldwood Way
- 219 Stoney Creek Way
- 346 Wyldwood Way
- 1630 Richmond Rd
- 238 Stoney Creek Way
- 640 Boulder Ct
- 558 Middle Creek Way
- 469 Wyldwood Way
- 437 Wyldwood Way
- 433 Wyldwood Way
- 239 Brook Cove
- 227 Brook Cove
- 571 Middle Creek Way
- 567 Middle Creek Way
- 551 Middle Creek Way
- 478 Wyldwood Way
- 236 Brook Cove
- 228 Brook Cove
- 304 Whitley Way
- 316 Whitley Way
- 121-121 Vervain Ct
- 1003 Whipporwill Dr
- 409 Lawson Dr Unit B
- 8189 Driftwood Loop
- 8112 Driftwood Loop
- 8057 Driftwood Loop
- 8053 Driftwood Loop
- 8049 Driftwood Loop
- 8093 Driftwood Loop
- 8037 Driftwood Loop
- 8097 Driftwood Loop
- 9029 Landon Ln Unit 9031
- 8101 Driftwood Loop
- 8025 Driftwood Loop
- 8109 Driftwood Loop
- 8021 Driftwood Loop
- 8017 Driftwood Loop
- 6061 Arbor Woods Way
- 8013 Driftwood Loop
- 8009 Driftwood Loop
