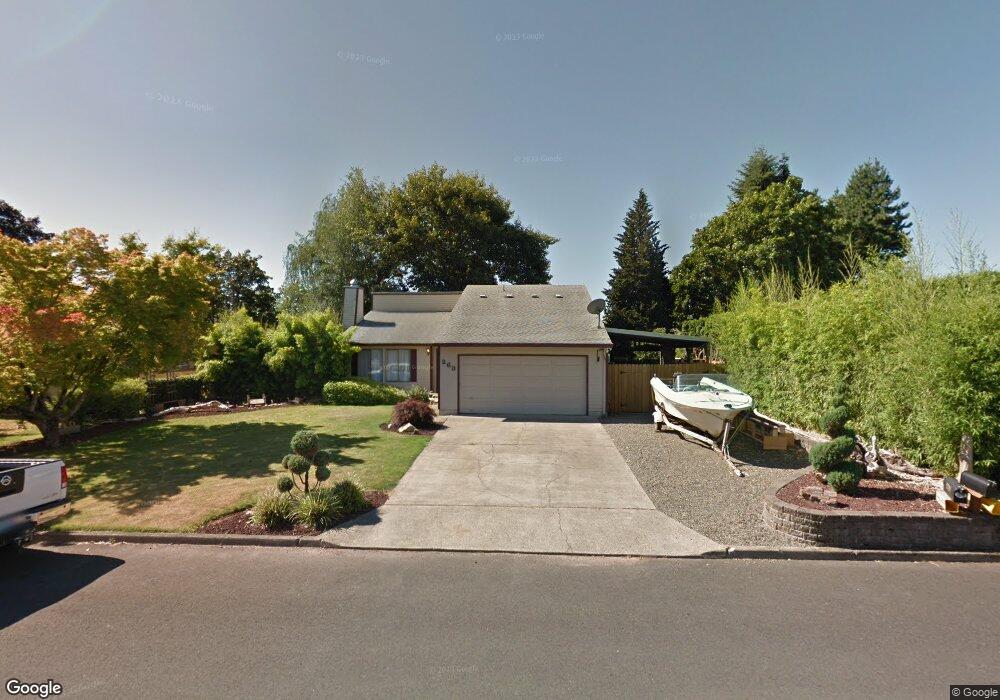Estimated Value: $561,682 - $637,000
5
Beds
3
Baths
2,152
Sq Ft
$279/Sq Ft
Est. Value
About This Home
This home is located at 263 SW 10th Ave, Canby, OR 97013 and is currently estimated at $600,171, approximately $278 per square foot. 263 SW 10th Ave is a home located in Clackamas County with nearby schools including Josefa L. Sambrano Elementary School, Philander Lee Elementary School, and Baker Prairie Middle School.
Ownership History
Date
Name
Owned For
Owner Type
Purchase Details
Closed on
Aug 9, 2016
Sold by
Duvall Dwayne L and Duvall Cheryl M
Bought by
Cain Wayne D and Cain Mary Jo
Current Estimated Value
Home Financials for this Owner
Home Financials are based on the most recent Mortgage that was taken out on this home.
Original Mortgage
$250,000
Outstanding Balance
$198,930
Interest Rate
3.48%
Mortgage Type
New Conventional
Estimated Equity
$401,241
Purchase Details
Closed on
Oct 21, 2014
Sold by
Cunningham Kimberly C and Wheatley Kimberly C
Bought by
Duvall Dwayne L and Duvall Cheryl M
Home Financials for this Owner
Home Financials are based on the most recent Mortgage that was taken out on this home.
Original Mortgage
$226,400
Interest Rate
4.1%
Mortgage Type
New Conventional
Purchase Details
Closed on
Sep 23, 2014
Sold by
Wheatley Andrew
Bought by
Cunningham Kimberly C and Wheatley Kimberly C
Home Financials for this Owner
Home Financials are based on the most recent Mortgage that was taken out on this home.
Original Mortgage
$226,400
Interest Rate
4.1%
Mortgage Type
New Conventional
Purchase Details
Closed on
Jun 10, 2005
Sold by
Wheatley Kimberly C and Wheatley Dennis Kimberly
Bought by
Wheatley Kimberly C and Wheatley Andrew
Purchase Details
Closed on
Jul 29, 2003
Sold by
Marfell Connie M and Ward Connie M
Bought by
Dennis Kimberly C
Home Financials for this Owner
Home Financials are based on the most recent Mortgage that was taken out on this home.
Original Mortgage
$184,110
Interest Rate
5.13%
Mortgage Type
FHA
Purchase Details
Closed on
May 12, 1998
Sold by
Ward Ray
Bought by
Ward Connie M
Purchase Details
Closed on
Apr 1, 1997
Sold by
Dahrens Gary L and Dahrens Denise R
Bought by
Ward Ray and Ward Connie M
Home Financials for this Owner
Home Financials are based on the most recent Mortgage that was taken out on this home.
Original Mortgage
$123,000
Interest Rate
7.56%
Mortgage Type
Balloon
Create a Home Valuation Report for This Property
The Home Valuation Report is an in-depth analysis detailing your home's value as well as a comparison with similar homes in the area
Home Values in the Area
Average Home Value in this Area
Purchase History
| Date | Buyer | Sale Price | Title Company |
|---|---|---|---|
| Cain Wayne D | $340,000 | First American | |
| Duvall Dwayne L | $283,000 | First American | |
| Cunningham Kimberly C | -- | Accommodation | |
| Wheatley Kimberly C | -- | Ticor Title Insurance | |
| Dennis Kimberly C | $187,000 | Chicago Title Insurance Comp | |
| Ward Connie M | -- | -- | |
| Ward Ray | $164,000 | Stewart Title |
Source: Public Records
Mortgage History
| Date | Status | Borrower | Loan Amount |
|---|---|---|---|
| Open | Cain Wayne D | $250,000 | |
| Previous Owner | Duvall Dwayne L | $226,400 | |
| Previous Owner | Dennis Kimberly C | $184,110 | |
| Previous Owner | Ward Ray | $123,000 |
Source: Public Records
Tax History Compared to Growth
Tax History
| Year | Tax Paid | Tax Assessment Tax Assessment Total Assessment is a certain percentage of the fair market value that is determined by local assessors to be the total taxable value of land and additions on the property. | Land | Improvement |
|---|---|---|---|---|
| 2025 | $5,329 | $300,781 | -- | -- |
| 2024 | $5,179 | $292,021 | -- | -- |
| 2023 | $5,179 | $283,516 | $0 | $0 |
| 2022 | $4,764 | $275,259 | $0 | $0 |
| 2021 | $4,588 | $267,242 | $0 | $0 |
| 2020 | $4,505 | $259,459 | $0 | $0 |
| 2019 | $4,290 | $251,902 | $0 | $0 |
| 2018 | $4,195 | $244,565 | $0 | $0 |
| 2017 | $4,088 | $237,442 | $0 | $0 |
| 2016 | $3,733 | $217,744 | $0 | $0 |
| 2015 | $3,605 | $211,402 | $0 | $0 |
| 2014 | $3,501 | $205,245 | $0 | $0 |
Source: Public Records
Map
Nearby Homes
- 1491 S Fir St Unit 18
- 1487 S Fir St Unit Lot17
- 1485 S Fir St Unit Lot 16
- 201 SE 16th Ave
- 481 S Holly St
- 574 S Ivy St
- 331 SE 9th Ave
- 363 SE 7th Ave
- 1400 S Elm St Unit 91
- 299 SW 3rd Ave
- 387 SE 7th Ave
- 248 SE Township Rd
- 431 SW 3rd Ave
- 385 SE Township Rd
- 423 SE 7th Ave
- 476 SW 15th Ave
- 442 SW 15th Ave Unit 15
- 448 SW 15th Ave Unit 14
- 452 SW 15th Ave Unit 13
- 486 S Knott St
- 249 SW 10th Ave
- 277 SW 10th Ave
- 1053 S Grant Ct
- 1052 S Grant Ct
- 235 SW 10th Ave
- 268 SW 10th Ave
- 1020 S Grant St
- 254 SW 10th Ave
- 1075 S Grant Ct
- 1044 S Grant St
- 280 SW 10th Ave
- 240 SW 10th Ave
- 1072 S Grant Ct
- 958 S Grant St
- 221 SW 10th Ave
- 1068 S Grant St
- 1031 S Holly Ct
- 1091 S Grant Ct
- 226 SW 10th Ave
- 265 SW 9th Ave
