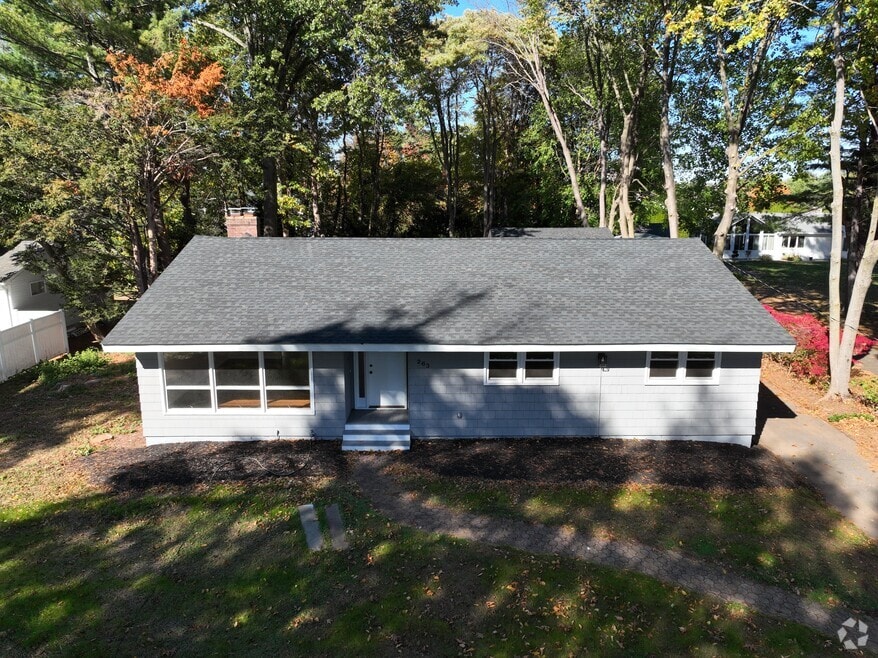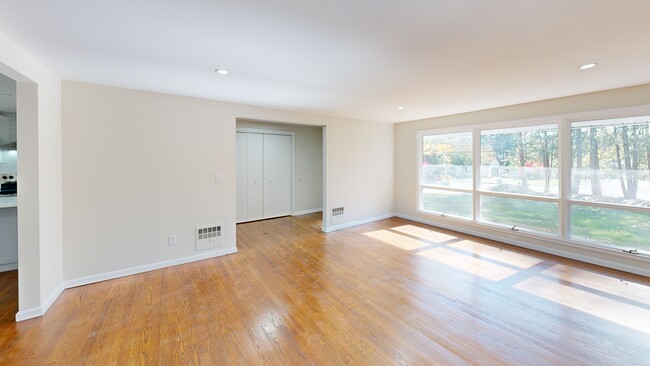
263 Two Rod Hwy Wethersfield, CT 06109
Estimated payment $3,079/month
Highlights
- 0.98 Acre Lot
- Attic
- Central Air
- Ranch Style House
- Laundry Room
- Private Driveway
About This Home
Pulling up to 263 Two Rod Highway, you're greeted by a classic ranch-style home set back on nearly an acre of land. The wide front yard and mature trees give a sense of privacy, while the simple lines of the 1961 build make it feel timeless and approachable. Step inside and the sunlight pours into a spacious living room, perfect for cozy evenings or casual gatherings. From there, the layout flows naturally into the kitchen, where everything is within easy reach. It's a space designed for real life-morning coffee at the window, family dinners that spill into the backyard on warm nights, or quick weekday meals before the day gets moving. Hardwood floors add character, while built-ins and closets provide just the right amount of storage. Down the hall, three well-sized bedrooms offer quiet retreats, each with its own charm, while a full bath keeps everything convenient on one level. The lower level extends the living space with laundry, storage, and room for hobbies or a workshop. An detached garage adds year-round convenience. Step out back and you'll find your own private escape: a generous yard framed with greenery, ready for gardening, ball games, or simply enjoying a New England sunset. It's the kind of property where every season shines-spring blooms, summer barbecues, autumn colors, and winters by the fire. 263 Two Rod isn't just a house-it's a home that holds your future routines, milestones, and memories with ease.
Listing Agent
ASJ Realty Partners Brokerage Phone: (203) 275-6084 License #REB.0795280 Listed on: 09/03/2025
Co-Listing Agent
ASJ Realty Partners Brokerage Phone: (203) 275-6084 License #RES.0810209
Home Details
Home Type
- Single Family
Est. Annual Taxes
- $9,262
Year Built
- Built in 1961
Lot Details
- 0.98 Acre Lot
- Level Lot
- Property is zoned AA
Home Design
- Ranch Style House
- Concrete Foundation
- Frame Construction
- Asphalt Shingled Roof
- Wood Siding
- Shingle Siding
Interior Spaces
- Basement Fills Entire Space Under The House
- Pull Down Stairs to Attic
Kitchen
- Oven or Range
- Dishwasher
Bedrooms and Bathrooms
- 3 Bedrooms
- 2 Full Bathrooms
Laundry
- Laundry Room
- Laundry on lower level
Parking
- 2 Car Garage
- Private Driveway
Schools
- Highcrest Elementary School
- Wethersfield High School
Utilities
- Central Air
- Heating System Uses Natural Gas
- Private Company Owned Well
Listing and Financial Details
- Assessor Parcel Number 764047
Map
Home Values in the Area
Average Home Value in this Area
Tax History
| Year | Tax Paid | Tax Assessment Tax Assessment Total Assessment is a certain percentage of the fair market value that is determined by local assessors to be the total taxable value of land and additions on the property. | Land | Improvement |
|---|---|---|---|---|
| 2025 | $9,262 | $224,700 | $126,620 | $98,080 |
| 2024 | $7,111 | $164,520 | $85,990 | $78,530 |
| 2023 | $6,874 | $164,520 | $85,990 | $78,530 |
| 2022 | $6,758 | $164,520 | $85,990 | $78,530 |
| 2021 | $6,691 | $164,520 | $85,990 | $78,530 |
| 2020 | $6,694 | $164,520 | $85,990 | $78,530 |
| 2019 | $6,703 | $164,520 | $85,990 | $78,530 |
| 2018 | $6,908 | $169,400 | $87,100 | $82,300 |
| 2017 | $6,737 | $169,400 | $87,100 | $82,300 |
| 2016 | $6,529 | $169,400 | $87,100 | $82,300 |
| 2015 | $6,469 | $169,400 | $87,100 | $82,300 |
| 2014 | $6,224 | $169,400 | $87,100 | $82,300 |
Property History
| Date | Event | Price | List to Sale | Price per Sq Ft |
|---|---|---|---|---|
| 10/24/2025 10/24/25 | Price Changed | $439,900 | -2.2% | $206 / Sq Ft |
| 10/01/2025 10/01/25 | Price Changed | $449,900 | -4.3% | $210 / Sq Ft |
| 09/15/2025 09/15/25 | Price Changed | $469,900 | -6.0% | $220 / Sq Ft |
| 09/03/2025 09/03/25 | For Sale | $499,900 | -- | $234 / Sq Ft |
Purchase History
| Date | Type | Sale Price | Title Company |
|---|---|---|---|
| Warranty Deed | $255,000 | None Available | |
| Warranty Deed | $255,000 | None Available | |
| Deed | $199,500 | None Available | |
| Deed | $199,500 | None Available | |
| Deed | $65,000 | -- | |
| Deed | $65,000 | -- |
Mortgage History
| Date | Status | Loan Amount | Loan Type |
|---|---|---|---|
| Open | $358,100 | Purchase Money Mortgage | |
| Closed | $358,100 | Purchase Money Mortgage | |
| Previous Owner | $355,500 | No Value Available | |
| Previous Owner | $62,150 | No Value Available |
About the Listing Agent

Your experience matters! If I had the pleasure of helping you buy or sell a home, I’d truly appreciate a quick review. It helps others know they’re in good hands. Share Your Experience: https://g.page/r/CerCG7zPiPrIEAI/review
Alan Stewart Jr. is a real estate professional and entrepreneur born and raised in Fairfield, CT. A multi-business founder and award-winning agent, he was named 2017 Realtor of the Year by NHMR and ranked #67 nationally out of 1.4M agents by Real Trends in 2018.
Alan's Other Listings
Source: SmartMLS
MLS Number: 24123535
APN: WETH-000045-000000-000045
- 39 Pepper Bush Ln
- 155 Cottonwood Rd
- 231 Cottonwood Rd Unit 231
- 215 Cottonwood Rd
- 6 Vinnie Dr
- 159 Cottonwood Rd Unit 159
- 122 Cottonwood Rd Unit 122
- 18 Stone Hill Dr
- 53 Luca (Homesite 4) Ln
- 67 Luca (Homesite 6) Ln
- 8 Stella Dr
- 31 Woodsedge Dr Unit 1C
- 61 Luca Ln
- 265 Back Ln
- 76 Luca Lane Homesite 8
- 98 Crown Ridge
- 409 Carlton Ln Unit 409
- 500 Holly Hill Dr
- 165 Falcon Ridge Rd
- 135 Old Common Rd
- 207 Cottonwood Rd Unit 207
- 221 Cottonwood Rd Unit 221
- 20 Woodsedge Dr
- 20 Woodsedge Dr Unit 4B
- 376 Cypress Rd
- 2 High Gate Rd
- 178 Churchill Dr
- 12 Bogart Ln Unit 12
- 62 Fox Run Ct
- 1 Baldwin Ct
- 20 Cambridge Dr
- 140 Gloucester Ct
- 1570 Willard Ave
- 1431 Willard Ave
- 56 Webster Ct
- 965 Elms Common Dr
- 98 Pane Rd
- 215-265 Lowrey Place
- 44 E Cedar St
- 44 E Cedar St Unit 2





