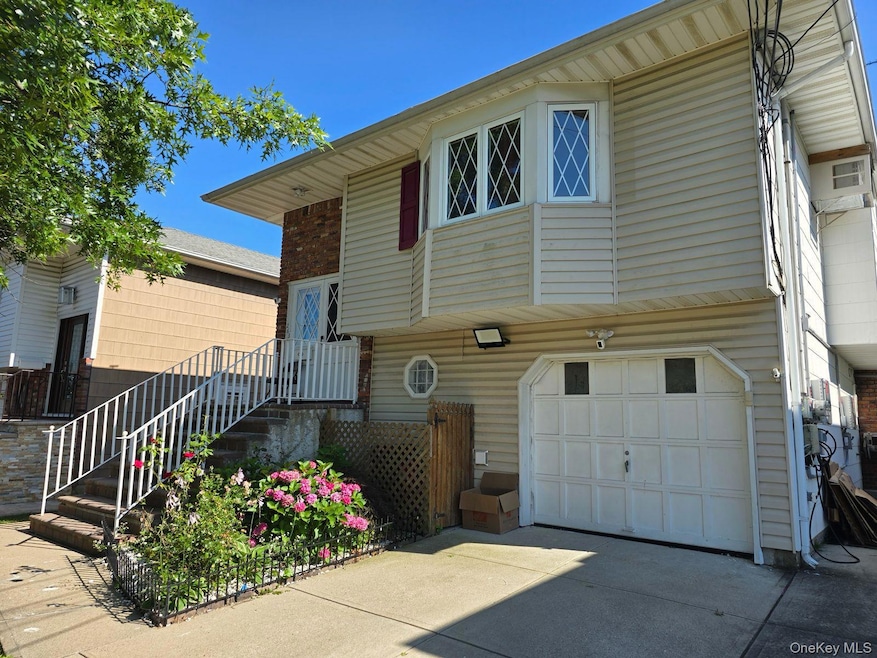
263 Village Ave Lynbrook, NY 11563
Estimated payment $5,867/month
Highlights
- Very Popular Property
- Raised Ranch Architecture
- High Ceiling
- East Rockaway Junior/Senior High School Rated 9+
- Main Floor Bedroom
- 4-minute walk to Mill River Complex Park
About This Home
Beautiful 5-Bedroom, 3-Bath Hi-Ranch in Prime Lynbrook
This spacious and well-maintained Hi-Ranch offers comfort and flexibility. The first floor features 2 bedrooms, and a full bath—perfect for guests or extended family. Upstairs boasts an open layout with a bright eat-in kitchen, oversized living room, and formal dining area. The primary suite includes a king-sized bedroom with private bath and ample closet space, plus 2 additional bedrooms and a full family bath.
Listing Agent
Exit Realty United Brokerage Phone: 516-849-1219 License #10401357472 Listed on: 09/02/2025

Open House Schedule
-
Sunday, September 07, 202512:00 to 3:00 pm9/7/2025 12:00:00 PM +00:009/7/2025 3:00:00 PM +00:00Add to Calendar
Home Details
Home Type
- Single Family
Est. Annual Taxes
- $15,912
Year Built
- Built in 1978
Lot Details
- 4,410 Sq Ft Lot
Parking
- 1 Car Garage
- Driveway
Home Design
- Raised Ranch Architecture
- Brick Exterior Construction
Interior Spaces
- 2,120 Sq Ft Home
- High Ceiling
- Recessed Lighting
- Formal Dining Room
- Dryer
Kitchen
- Eat-In Galley Kitchen
- Convection Oven
- Cooktop
- Microwave
- Dishwasher
- Stainless Steel Appliances
- Kitchen Island
- Granite Countertops
Bedrooms and Bathrooms
- 5 Bedrooms
- Main Floor Bedroom
- En-Suite Primary Bedroom
- 3 Full Bathrooms
Schools
- Centre Avenue Elementary School
- East Rockaway Junior-Senior High Sch Middle School
- East Rockaway Junior-Senior High Sch
Utilities
- Cooling System Mounted To A Wall/Window
- Heating System Uses Natural Gas
- Tankless Water Heater
Listing and Financial Details
- Assessor Parcel Number 2025-38-446-00-0364-0
Map
Home Values in the Area
Average Home Value in this Area
Tax History
| Year | Tax Paid | Tax Assessment Tax Assessment Total Assessment is a certain percentage of the fair market value that is determined by local assessors to be the total taxable value of land and additions on the property. | Land | Improvement |
|---|---|---|---|---|
| 2025 | $1,063 | $509 | $171 | $338 |
| 2024 | $1,063 | $499 | $168 | $331 |
| 2023 | $11,338 | $527 | $180 | $347 |
| 2022 | $11,338 | $511 | $175 | $336 |
| 2021 | $15,929 | $512 | $175 | $337 |
| 2020 | $10,662 | $678 | $381 | $297 |
| 2019 | $1,140 | $727 | $384 | $343 |
| 2018 | $1,188 | $775 | $0 | $0 |
| 2017 | $10,559 | $964 | $409 | $555 |
| 2016 | $11,952 | $964 | $409 | $555 |
| 2015 | -- | $964 | $409 | $555 |
| 2014 | -- | $964 | $409 | $555 |
| 2013 | $1,127 | $964 | $409 | $555 |
Property History
| Date | Event | Price | Change | Sq Ft Price |
|---|---|---|---|---|
| 09/02/2025 09/02/25 | For Sale | $839,998 | +55.6% | $396 / Sq Ft |
| 10/30/2020 10/30/20 | Sold | $540,000 | -6.7% | $255 / Sq Ft |
| 06/01/2020 06/01/20 | Pending | -- | -- | -- |
| 06/01/2020 06/01/20 | For Sale | $579,000 | -- | $273 / Sq Ft |
Purchase History
| Date | Type | Sale Price | Title Company |
|---|---|---|---|
| Bargain Sale Deed | $540,000 | None Available | |
| Bargain Sale Deed | $430,000 | None Available | |
| Warranty Deed | -- | -- | |
| Interfamily Deed Transfer | -- | -- | |
| Interfamily Deed Transfer | -- | -- |
Mortgage History
| Date | Status | Loan Amount | Loan Type |
|---|---|---|---|
| Open | $432,000 | New Conventional | |
| Previous Owner | $430,000 | Future Advance Clause Open End Mortgage |
Similar Homes in the area
Source: OneKey® MLS
MLS Number: 908076
APN: 2025-38-446-00-0364-0
- 3 Hampton Rd
- 6 Windsor Place
- 8 Windsor Place
- 82 Robertson Rd
- 33 Huntington Ave
- 244 S Park Ave
- 292 Ocean Ave
- 160 Rocklyn Ave
- 106 S Village Ave Unit 3A
- 102 S Village Ave Unit 3A
- 102 S Village Ave Unit 2B
- 104 S Village Ave Unit 1G
- 104 S Village Ave Unit 1F
- 108 S Village Ave Unit 3F
- 108 S Village Ave Unit 3D
- 4 Hilton St
- 54 S Centre Ave
- 44 Jefferson Ave
- 44 Madison St
- 85 S Centre Ave Unit A16
- 22 Jarvis Place Unit Upper
- 85 S Centre Ave Unit A-14
- 99 S Park Ave Unit 206
- 200 Merrick Rd
- 80 N Centre Ave
- 195 Forest Ave Unit 2
- 84 Lincoln Ave Unit C-5
- 77 S Park Ave Unit c17
- 77 S Park Ave Unit a15
- 320 Atlantic Ave Unit E3
- 320 Atlantic Ave Unit D-11
- 210 Atlantic Ave Unit B1H
- 5 Hempstead Ave Unit First floor
- 152 Charles St Unit Floor 1
- 50 Lenox Rd Unit A 2
- 33 Harrison Ave Unit 2
- 48 Davison Place Unit 1st Floor
- 25 Hillside Ave Unit 1
- 25 Hillside Ave Unit 2
- 419 Atlantic Ave






