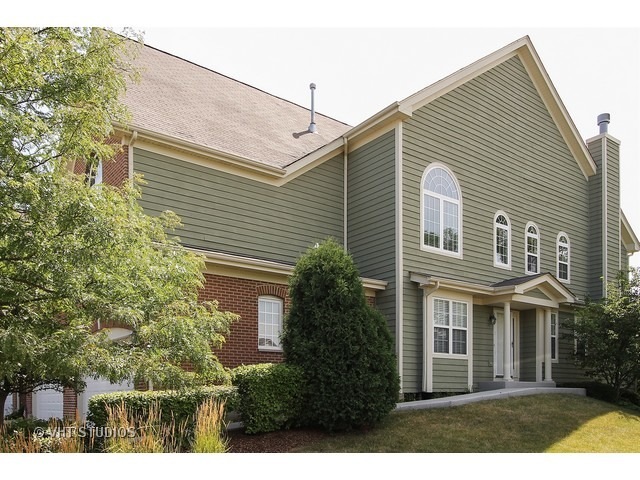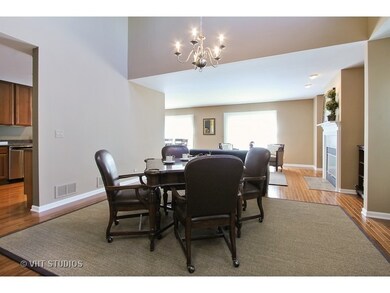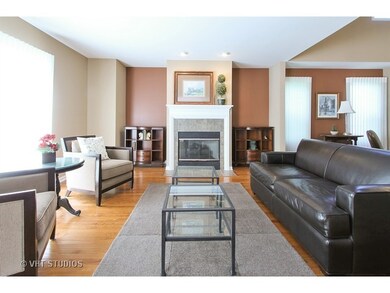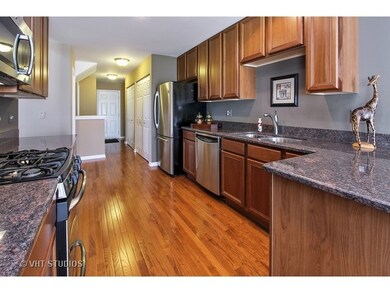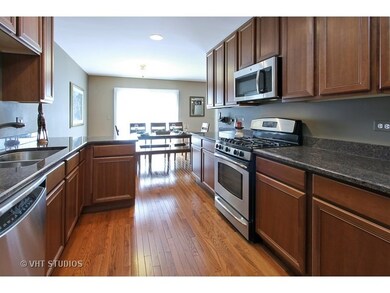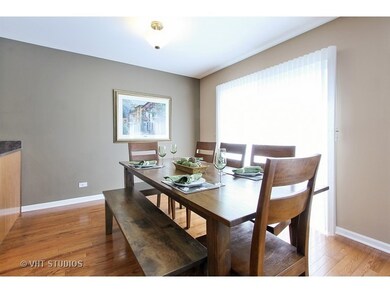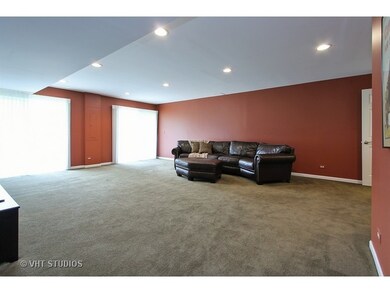
263 W Fairview Way Palatine, IL 60067
Downtown Palatine NeighborhoodHighlights
- Deck
- Wetlands Adjacent
- Wood Flooring
- Palatine High School Rated A
- Vaulted Ceiling
- Main Floor Bedroom
About This Home
As of March 2020Stunning townhouse in the downtown Palatine area. Captivating 3,000+ square feet of living space. Walking distance to restaurants, the METRA, shopping, and to nightlife. Beautifully maintained hardwood floors throughout the main living area. Upgrades in this home include granite countertops, GE Profile Stainless Steel Appliances, and Silestone Wet Bar in the basement. This perfectly maintained home is calling for someone who doesn't want to do a thing before moving in. Neutral and modern paint colors throughout. The walkout basement is the perfect backdrop for entertaining. Walk out in the morning time for a cup of coffee on your extra large balcony, and take in the sunshine. Extra large bedrooms and oversized loft on the second floor with ample storage space including walk in closet in the master. This unit can be rented out. This is an absolute must see home. The attention to detail in this home is absolutely undeniable. Even the toughest critic will be impressed.
Last Agent to Sell the Property
Baird & Warner License #475124214 Listed on: 07/26/2016

Townhouse Details
Home Type
- Townhome
Est. Annual Taxes
- $9,320
Year Built
- 2005
Lot Details
- Wetlands Adjacent
- End Unit
- Southern Exposure
- East or West Exposure
HOA Fees
- $345 per month
Parking
- Attached Garage
- Parking Available
- Garage Door Opener
- Driveway
- Visitor Parking
- Parking Included in Price
- Garage Is Owned
Home Design
- Brick Exterior Construction
- Slab Foundation
- Asphalt Shingled Roof
- Cedar
Interior Spaces
- Wet Bar
- Vaulted Ceiling
- Attached Fireplace Door
- Gas Log Fireplace
- Lower Floor Utility Room
- Wood Flooring
Kitchen
- Galley Kitchen
- Breakfast Bar
- Oven or Range
- Microwave
- Dishwasher
- Stainless Steel Appliances
- Disposal
Bedrooms and Bathrooms
- Main Floor Bedroom
- Walk-In Closet
- Primary Bathroom is a Full Bathroom
- Dual Sinks
- Whirlpool Bathtub
- Separate Shower
Laundry
- Laundry on main level
- Dryer
- Washer
Finished Basement
- Walk-Out Basement
- Exterior Basement Entry
- Finished Basement Bathroom
Home Security
Utilities
- Central Air
- Heating System Uses Gas
- Lake Michigan Water
Additional Features
- Deck
- Property is near a bus stop
Listing and Financial Details
- Homeowner Tax Exemptions
Community Details
Pet Policy
- Pets Allowed
Additional Features
- Common Area
- Storm Screens
Ownership History
Purchase Details
Home Financials for this Owner
Home Financials are based on the most recent Mortgage that was taken out on this home.Purchase Details
Home Financials for this Owner
Home Financials are based on the most recent Mortgage that was taken out on this home.Purchase Details
Home Financials for this Owner
Home Financials are based on the most recent Mortgage that was taken out on this home.Similar Homes in Palatine, IL
Home Values in the Area
Average Home Value in this Area
Purchase History
| Date | Type | Sale Price | Title Company |
|---|---|---|---|
| Deed | $355,000 | Attorney S Ttl Guaranty Fund | |
| Warranty Deed | $345,000 | Baird & Warner Title Service | |
| Warranty Deed | $484,500 | Ticor |
Mortgage History
| Date | Status | Loan Amount | Loan Type |
|---|---|---|---|
| Open | $11,298 | FHA | |
| Previous Owner | $348,570 | FHA | |
| Previous Owner | $275,000 | New Conventional | |
| Previous Owner | $160,000 | Unknown |
Property History
| Date | Event | Price | Change | Sq Ft Price |
|---|---|---|---|---|
| 03/11/2020 03/11/20 | Sold | $355,000 | -2.2% | $106 / Sq Ft |
| 02/04/2020 02/04/20 | Pending | -- | -- | -- |
| 01/30/2020 01/30/20 | Price Changed | $363,000 | -1.9% | $108 / Sq Ft |
| 01/20/2020 01/20/20 | Price Changed | $369,900 | -2.6% | $111 / Sq Ft |
| 01/01/2020 01/01/20 | For Sale | $379,900 | +10.1% | $114 / Sq Ft |
| 09/21/2016 09/21/16 | Sold | $345,000 | 0.0% | $103 / Sq Ft |
| 07/30/2016 07/30/16 | Pending | -- | -- | -- |
| 07/26/2016 07/26/16 | For Sale | $345,000 | -- | $103 / Sq Ft |
Tax History Compared to Growth
Tax History
| Year | Tax Paid | Tax Assessment Tax Assessment Total Assessment is a certain percentage of the fair market value that is determined by local assessors to be the total taxable value of land and additions on the property. | Land | Improvement |
|---|---|---|---|---|
| 2024 | $9,320 | $34,798 | $6,499 | $28,299 |
| 2023 | $8,986 | $34,798 | $6,499 | $28,299 |
| 2022 | $8,986 | $34,798 | $6,499 | $28,299 |
| 2021 | $8,642 | $29,941 | $2,858 | $27,083 |
| 2020 | $9,579 | $29,941 | $2,858 | $27,083 |
| 2019 | $9,562 | $33,342 | $2,858 | $30,484 |
| 2018 | $11,079 | $35,649 | $2,572 | $33,077 |
| 2017 | $10,869 | $35,649 | $2,572 | $33,077 |
| 2016 | $9,400 | $35,649 | $2,572 | $33,077 |
| 2015 | $8,232 | $29,417 | $2,357 | $27,060 |
| 2014 | $8,149 | $29,417 | $2,357 | $27,060 |
| 2013 | $7,923 | $29,417 | $2,357 | $27,060 |
Agents Affiliated with this Home
-

Seller's Agent in 2020
Sarah Koroll
Fulton Grace Realty
(630) 677-5706
69 Total Sales
-

Buyer's Agent in 2020
Amy Diamond
@ Properties
(847) 867-6997
35 in this area
310 Total Sales
-

Seller's Agent in 2016
Karen Pawlak
Baird Warner
(847) 323-5281
3 in this area
38 Total Sales
-

Buyer's Agent in 2016
Terry Anderson
Baird Warner
(847) 305-0628
60 Total Sales
Map
Source: Midwest Real Estate Data (MRED)
MLS Number: MRD09297461
APN: 02-15-210-025-0000
- 531 N Easy St
- 470 W Mahogany Ct Unit 408
- 390 W Mahogany Ct Unit 701
- 390 W Mahogany Ct Unit 606
- 124 W Colfax St Unit 301
- 260 W Lynn Dr Unit 75B
- 635 N Deer Run Dr Unit 5B11
- 241 N Brockway St
- 215 W Jennifer Ln Unit 1
- 367 W Hamilton Ln Unit 187
- 435 W Wood St Unit 307A
- 113 W Brandon Ct Unit E11
- 1009 W Colfax St
- 129 W Brandon Ct Unit D33
- 639 N Stephen Dr
- 471 W Auburn Woods Ct
- 826 N Auburn Woods Dr
- 464 N Benton St
- 338 N Benton St
- Lot 1 W Wilson St
