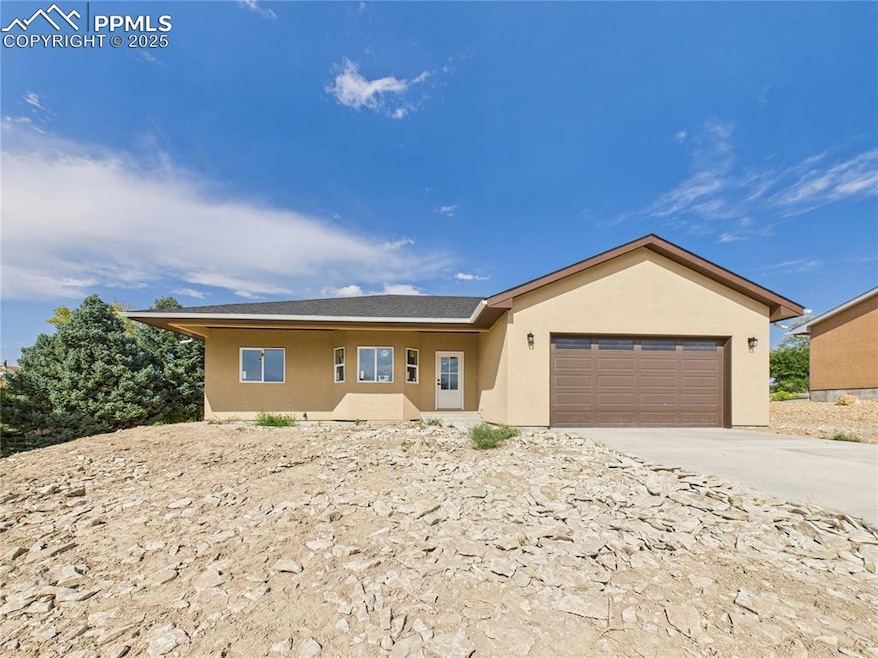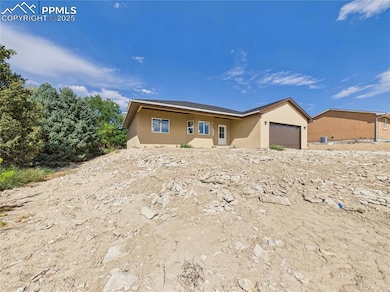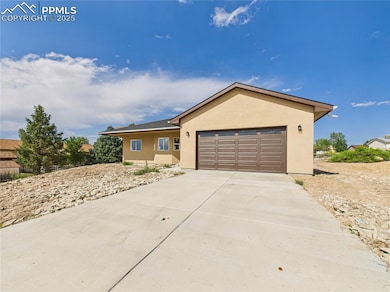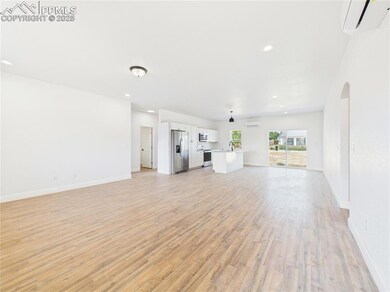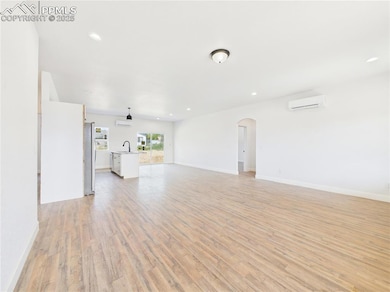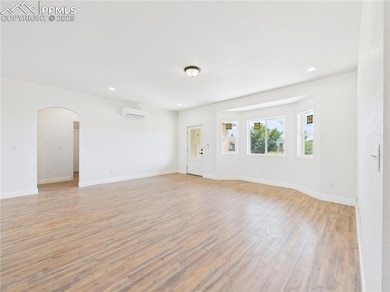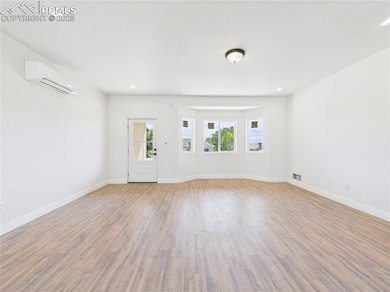263 W Laurue Ln Pueblo West, CO 81007
Estimated payment $1,962/month
Highlights
- New Construction
- 2 Car Attached Garage
- Level Lot
- Ranch Style House
- Luxury Vinyl Tile Flooring
About This Home
Brand-New Construction – One-Level Living! This beautiful 1595 square foot 3-bedroom, 2-bath rancher offers an inviting open-concept design with modern finishes throughout. The spacious primary suite features a luxurious ensuite bath complete with a walk-in shower, tub, and a walk-in closet. Two additional bedrooms share a full bath, providing plenty of space. Comfort is key with an energy-efficient electric mini-split system for heating and cooling. Plus, enjoy the convenience of a two-car garage. Just 10 minutes away from the Pueblo Reservoir. Don't miss out on this stunning new home!
Listing Agent
Keller Williams Performance Realty Brokerage Phone: 719-583-1100 Listed on: 09/05/2025

Home Details
Home Type
- Single Family
Est. Annual Taxes
- $732
Year Built
- Built in 2025 | New Construction
Lot Details
- 0.28 Acre Lot
- Level Lot
Parking
- 2 Car Attached Garage
Home Design
- Ranch Style House
- Shingle Roof
- Stucco
Interior Spaces
- 1,595 Sq Ft Home
- Crawl Space
Kitchen
- Microwave
- Dishwasher
- Disposal
Flooring
- Carpet
- Luxury Vinyl Tile
Bedrooms and Bathrooms
- 3 Bedrooms
- 2 Full Bathrooms
Community Details
- Built by SEA Construction Enterprises LLC
Map
Home Values in the Area
Average Home Value in this Area
Tax History
| Year | Tax Paid | Tax Assessment Tax Assessment Total Assessment is a certain percentage of the fair market value that is determined by local assessors to be the total taxable value of land and additions on the property. | Land | Improvement |
|---|---|---|---|---|
| 2024 | $732 | $7,390 | $7,390 | -- |
| 2023 | $741 | $7,390 | $7,390 | $0 |
| 2022 | $274 | $2,760 | $2,760 | $0 |
| 2021 | $273 | $2,760 | $2,760 | $0 |
| 2020 | $144 | $2,760 | $2,760 | $0 |
| 2019 | $144 | $1,450 | $1,450 | $0 |
| 2018 | $129 | $1,305 | $1,305 | $0 |
| 2017 | $129 | $1,305 | $1,305 | $0 |
| 2016 | $144 | $1,450 | $1,450 | $0 |
| 2015 | $71 | $1,450 | $1,450 | $0 |
| 2014 | $107 | $2,175 | $2,175 | $0 |
Property History
| Date | Event | Price | List to Sale | Price per Sq Ft | Prior Sale |
|---|---|---|---|---|---|
| 10/14/2025 10/14/25 | Price Changed | $359,900 | -2.7% | $226 / Sq Ft | |
| 09/23/2025 09/23/25 | Price Changed | $369,900 | -2.6% | $232 / Sq Ft | |
| 09/05/2025 09/05/25 | For Sale | $379,900 | +2010.6% | $238 / Sq Ft | |
| 09/18/2024 09/18/24 | Sold | $18,000 | -28.0% | $11 / Sq Ft | View Prior Sale |
| 07/16/2024 07/16/24 | Price Changed | $25,000 | -13.8% | $16 / Sq Ft | |
| 10/06/2023 10/06/23 | For Sale | $29,000 | -- | $18 / Sq Ft |
Purchase History
| Date | Type | Sale Price | Title Company |
|---|---|---|---|
| Quit Claim Deed | -- | None Listed On Document | |
| Special Warranty Deed | -- | None Listed On Document | |
| Warranty Deed | $18,000 | Land Title Guarantee | |
| Deed | $5,000 | -- | |
| Deed | $8,300 | -- |
Mortgage History
| Date | Status | Loan Amount | Loan Type |
|---|---|---|---|
| Previous Owner | $230,000 | Construction |
Source: Pikes Peak REALTOR® Services
MLS Number: 9001250
APN: 0-6-14-3-07-064
- 264 W Laurue Ln
- 212 W Harmony Dr
- 866 S Harmony Dr
- 880 S Concho Place
- 223 W Harmony Dr Unit A & B
- 295 W Acorn Dr
- 211 W Harmony Dr
- 808 S Palomar Dr
- 896 S Harmony Dr
- 213 W Palomar Plaza
- 780 S Honeydew Dr
- 784 S Honeydew Dr
- 265 W Delray Dr
- 187 W Legend Dr
- 919 S Elgin Ct
- 357 W Song Sparrow Dr
- 628 S Blakeland Ct
- 290 292 W Palomar Bay
- 110 W Blakeland Dr
- 941 S Harmony Dr
- 349 W Buttercup Way
- 764 E Clarion Dr Unit 1
- 3320 Sanchez Ln
- 3300 W 31st St
- 3131 E Spaulding Ave
- 2407 Inspiration Ln
- 3116 Skyview Ave
- 2917 Cheyenne Ave
- 3551 Baltimore Ave
- 540 Collins Ave Unit B
- 5212 Crested Hill
- 900 W Abriendo Ave
- 5300 Outlook Blvd
- 2216 7th Ave
- 999 Fortino Blvd Unit 119
- 999 Fortino Blvd Unit 21
- 999 Fortino Blvd Unit 23
- 999 Fortino Blvd Unit 200
- 999 Fortino Blvd Unit 248
- 4749 Eagleridge Cir
