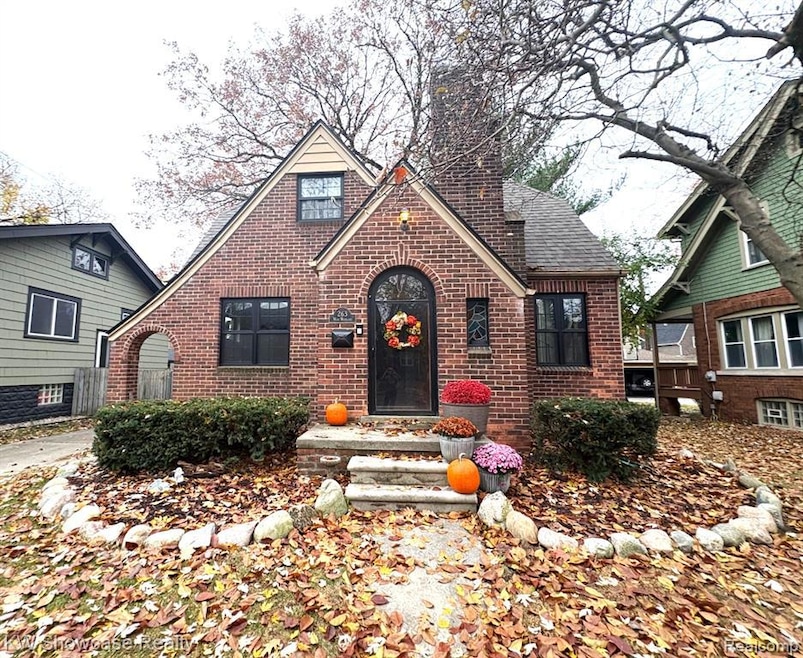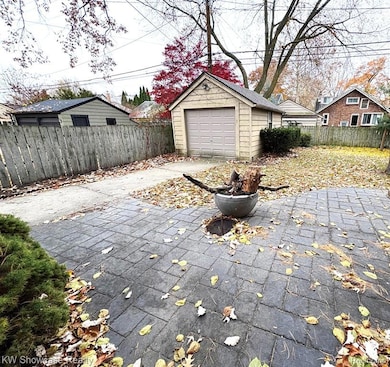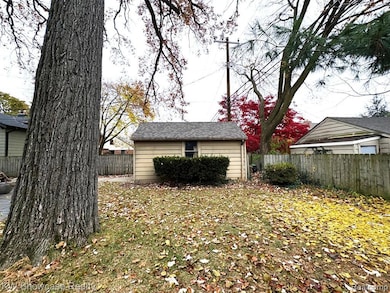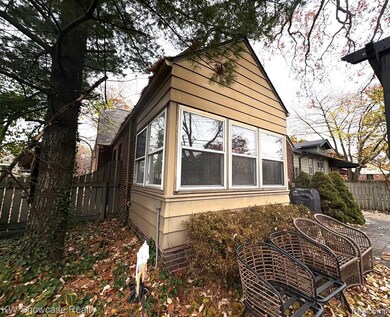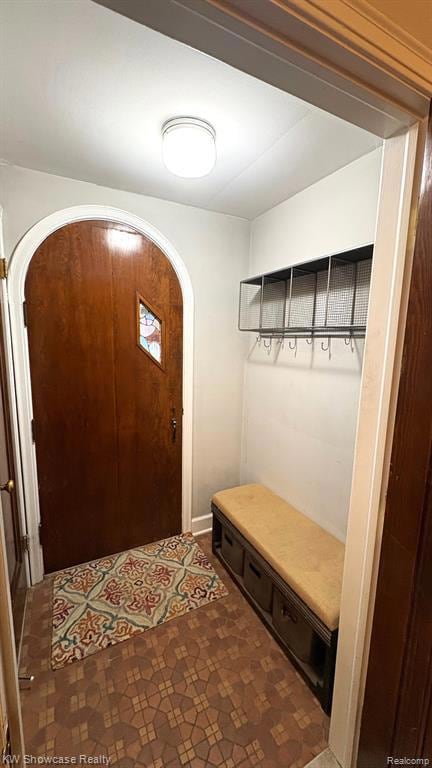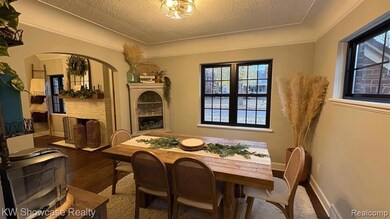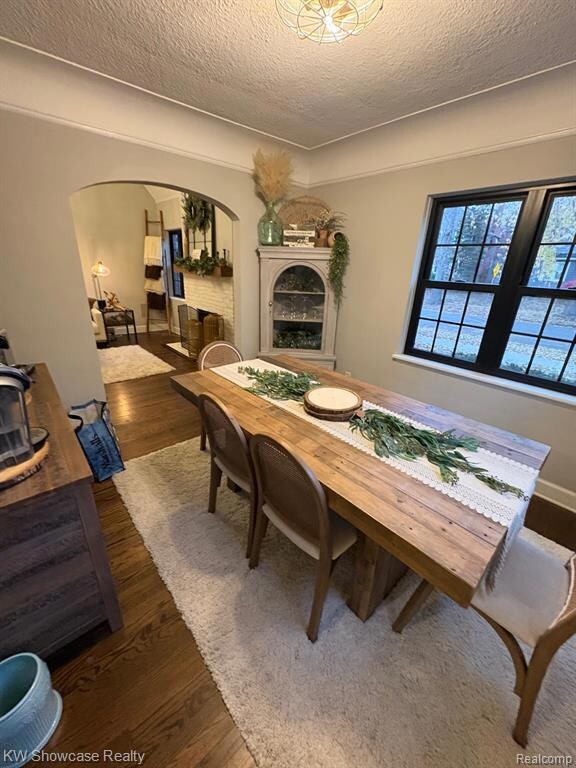263 W Woodland St Ferndale, MI 48220
Estimated payment $3,426/month
Highlights
- Very Popular Property
- Ground Level Unit
- Stainless Steel Appliances
- Colonial Architecture
- No HOA
- 1 Car Detached Garage
About This Home
Vintage timeless character & outstanding Northwest Ferndale location! Gabel roof design (new 2020), abundant perennials, large peaceful, private, fenced yard. Patio with large pavers off the 4 seasons room in back yard. Imagine stepping into Restoration Hardware! Subway tile in kitchen and main floor bathroom. Newer Anderson windows (2020), stainless appliances. Beautiful hardwood floors and chandeliers throughout. Vintage tiles, hardware and stained glass greet you upon entry. Architecture of home is very pleasing with each room flowing into the next. Inviting family room with soaring ceiling and roaring gas fireplace. Two main floor bedrooms, with one having a custom built in Murphy bed. Home appears to have most original doors and mechanisms, adding to the charm. Seller willing to negotiate on furniture, yard items, etc. 263 W. Woodland St. is a BEAUTY! Open House 11/22/25 from 11am-2pm.
Home Details
Home Type
- Single Family
Est. Annual Taxes
Year Built
- Built in 1936 | Remodeled in 2024
Lot Details
- 6,098 Sq Ft Lot
- Lot Dimensions are 50x124
Home Design
- Colonial Architecture
- Art Deco Architecture
- Tudor Architecture
- Bungalow
- Brick Exterior Construction
- Block Foundation
- Asphalt Roof
Interior Spaces
- 1,455 Sq Ft Home
- 2-Story Property
- Furnished or left unfurnished upon request
- Gas Fireplace
- Entrance Foyer
- Family Room with Fireplace
- Security System Owned
- Partially Finished Basement
Kitchen
- Free-Standing Gas Oven
- Gas Cooktop
- Recirculated Exhaust Fan
- Microwave
- Dishwasher
- Stainless Steel Appliances
- Disposal
Bedrooms and Bathrooms
- 3 Bedrooms
- 2 Full Bathrooms
Parking
- 1 Car Detached Garage
- Front Facing Garage
- Garage Door Opener
- Driveway
Outdoor Features
- Patio
- Exterior Lighting
- Porch
Location
- Ground Level Unit
Utilities
- Forced Air Heating and Cooling System
- Heating System Uses Natural Gas
- Programmable Thermostat
- Natural Gas Water Heater
- High Speed Internet
- Cable TV Available
Community Details
- No Home Owners Association
- Woodland Park Subdivision
Listing and Financial Details
- Assessor Parcel Number 2527303014
Map
Home Values in the Area
Average Home Value in this Area
Tax History
| Year | Tax Paid | Tax Assessment Tax Assessment Total Assessment is a certain percentage of the fair market value that is determined by local assessors to be the total taxable value of land and additions on the property. | Land | Improvement |
|---|---|---|---|---|
| 2024 | $7,585 | $158,410 | $0 | $0 |
| 2023 | $7,381 | $147,040 | $0 | $0 |
| 2022 | $7,465 | $140,000 | $0 | $0 |
| 2021 | $7,479 | $134,560 | $0 | $0 |
| 2020 | $6,813 | $133,080 | $0 | $0 |
| 2019 | $6,928 | $125,240 | $0 | $0 |
| 2018 | $7,019 | $125,700 | $0 | $0 |
| 2017 | $6,967 | $120,920 | $0 | $0 |
| 2016 | $4,715 | $118,120 | $0 | $0 |
| 2015 | -- | $95,970 | $0 | $0 |
| 2014 | -- | $83,910 | $0 | $0 |
| 2011 | -- | $89,710 | $0 | $0 |
Property History
| Date | Event | Price | List to Sale | Price per Sq Ft | Prior Sale |
|---|---|---|---|---|---|
| 11/15/2025 11/15/25 | For Sale | $525,000 | +47.1% | $361 / Sq Ft | |
| 07/17/2020 07/17/20 | Sold | $357,000 | +2.0% | $245 / Sq Ft | View Prior Sale |
| 06/29/2020 06/29/20 | Pending | -- | -- | -- | |
| 06/16/2020 06/16/20 | For Sale | $349,900 | +36.1% | $240 / Sq Ft | |
| 03/17/2016 03/17/16 | Sold | $257,000 | +3.0% | $175 / Sq Ft | View Prior Sale |
| 02/11/2016 02/11/16 | Pending | -- | -- | -- | |
| 02/02/2016 02/02/16 | For Sale | $249,500 | 0.0% | $170 / Sq Ft | |
| 09/18/2012 09/18/12 | Rented | $1,395 | 0.0% | -- | |
| 09/04/2012 09/04/12 | Under Contract | -- | -- | -- | |
| 08/17/2012 08/17/12 | For Rent | $1,395 | -- | -- |
Purchase History
| Date | Type | Sale Price | Title Company |
|---|---|---|---|
| Warranty Deed | $357,000 | Bankers Title Setmnt Svcs | |
| Warranty Deed | $257,000 | None Available | |
| Deed | $259,000 | -- | |
| Deed | $207,000 | -- |
Mortgage History
| Date | Status | Loan Amount | Loan Type |
|---|---|---|---|
| Previous Owner | $207,200 | No Value Available |
Source: Realcomp
MLS Number: 20251053750
APN: 25-27-303-014
- 350 W Maplehurst St
- 367 W Cambourne St
- 223 E Oakridge Ave
- 300 W Breckenridge St
- 203 E Lewiston Ave
- 36 Woodward Heights Blvd
- 629 W Lewiston Ave
- 3 Fairwood Blvd
- 20 Oxford Blvd
- 724 W Cambourne St
- 619 Withington St
- 317 E Cambourne St
- 487 W Troy St
- 1924 Pinecrest Dr
- 571 W Saratoga St
- 815 W Oakridge St
- 600 E Oakridge St
- 525 E Lewiston Ave
- 545 E Maplehurst St
- 11 Poplar Park Blvd
- 235 W Cambourne St
- 18 Woodward Heights Blvd
- 445 W Breckenridge St Unit Garden
- 430 W Nine Mile Rd
- 348 E Maplehurst St
- 611 W 9 Mile Rd
- 259 W 9 Mile Rd Unit 302
- 421 W Troy St Unit A
- 500 E Maplehurst St
- 525 E Woodland St
- 211 E 9 Mile Rd Unit 207
- 211 E 9 Mile Rd Unit 205
- 244 Vester St
- 531 Albany St
- 409 E 9 Mile Rd
- 484 E Breckenridge St
- 2045 Central St
- 530 W Hazelhurst St
- 3351 Bermuda St
- 221 Ardmore Dr Unit ID1262764P
