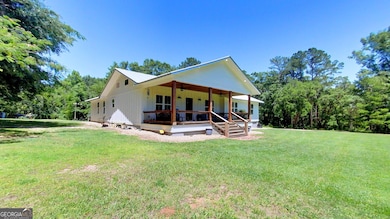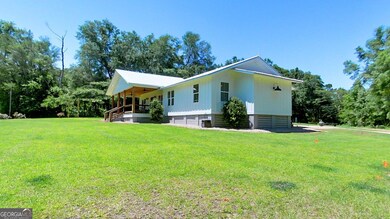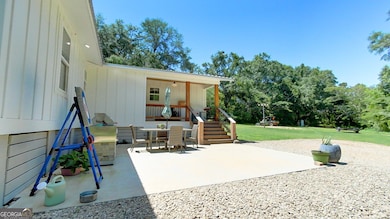263 Walden Rd Thomasville, GA 31792
Estimated payment $3,579/month
Highlights
- Deck
- Country Style Home
- No HOA
- Wood Flooring
- High Ceiling
- Breakfast Area or Nook
About This Home
Experience country living at its finest in this beautifully renovated historic home, originally located in Thomasville, Georgia, now situated on approximately 2.75+- acres. Meticulously moved and remodeled, this residence features a stunning master bathroom addition and offers a perfect blend of charm and modern comfort. Enjoy the tranquility and privacy of this quiet estate, complete with a spacious covered front porch overlooking an expansive, well-maintained yard-horses are welcome! The property includes ample garden space and lush landscaping. Inside, the open-concept kitchen and living area are filled with natural light and feature high wood ceilings, creating an airy and inviting atmosphere. The kitchen boasts a large bar, pantry, hard surface countertops, double ovens, a gas stove with downdraft, and a wine cooler-perfect for entertaining. The private primary suite offers a serene retreat with wood ceilings, a luxurious bathroom with double vanities, a tile shower, a soaking tub, and a large walk-in closet. There are three additional bedrooms with original wood floors and a charming full bath with a stand-up shower and wood ceilings. This home combines historic charm with modern updates, making it a perfect country sanctuary. Home is centrally located between Tallahassee Florida and Thomasville Ga and a quick drive into either.
Home Details
Home Type
- Single Family
Est. Annual Taxes
- $180
Year Built
- Built in 2023 | Remodeled
Lot Details
- 2.75 Acre Lot
- Open Lot
Parking
- Parking Pad
Home Design
- Country Style Home
Interior Spaces
- 2,355 Sq Ft Home
- 1-Story Property
- Beamed Ceilings
- High Ceiling
- Ceiling Fan
- Crawl Space
Kitchen
- Breakfast Area or Nook
- Double Oven
- Dishwasher
Flooring
- Wood
- Laminate
Bedrooms and Bathrooms
- 4 Main Level Bedrooms
- 2 Full Bathrooms
- Double Vanity
- Soaking Tub
- Separate Shower
Laundry
- Laundry in Mud Room
- Dryer
- Washer
Outdoor Features
- Deck
- Porch
Utilities
- Central Heating and Cooling System
- Underground Utilities
- Well
- Septic Tank
Community Details
- No Home Owners Association
Map
Home Values in the Area
Average Home Value in this Area
Tax History
| Year | Tax Paid | Tax Assessment Tax Assessment Total Assessment is a certain percentage of the fair market value that is determined by local assessors to be the total taxable value of land and additions on the property. | Land | Improvement |
|---|---|---|---|---|
| 2024 | $180 | $35,428 | $35,428 | $0 |
| 2023 | $175 | $29,878 | $29,878 | $0 |
| 2022 | $20 | $11,244 | $11,244 | $0 |
| 2021 | $19 | $11,244 | $11,244 | $0 |
| 2020 | $19 | $11,244 | $11,244 | $0 |
Property History
| Date | Event | Price | Change | Sq Ft Price |
|---|---|---|---|---|
| 05/19/2025 05/19/25 | For Sale | $675,000 | -- | $287 / Sq Ft |
Mortgage History
| Date | Status | Loan Amount | Loan Type |
|---|---|---|---|
| Closed | $449,237 | New Conventional |
Source: Georgia MLS
MLS Number: 10526393
APN: 00890007002
- 108 Braswell Passage
- 197 Beachton Ridge Dr
- 00 57 Acres Off Stringer Rd Off Metcalf-Beachton Rd
- 503 Ira Ln
- 2860 Stringer Rd
- 4103 Hadley Ferry Rd
- 279-1C Lewis Ln
- 12240 Iamonia Landing Rd
- 275 Lewis Ln
- 4761 Hadley Ferry Road (428+ - Acres)
- 222 Reynland Dr
- 9885 Old Centerville Rd
- 9006 Chayes Ln
- 000 Midway Rd
- 9525 Woodland Hills Way
- 151 Lewis Rd
- 000 Magnolia Dr NW
- 1049 Hancock St
- 10543 Winters Run
- 14200 Red Hawk Rd
- 9525 Woodland Hills Way
- 110 Lyon Ln
- 1584 Chadwick Way
- 5339 Us 319 S
- 8881 Winged Foot Dr
- 9086 Eagles Ridge Dr
- 8508 Hannary Cir
- 8368 Inverness Dr
- 8467 Hannary Dr
- 1842 Bridgemont Trail
- 4164 Us Highway 84 E
- 8760 Minnow Creek Dr
- 3335 Rhea Rd
- 190 Harbor Ln
- 7305 Hollis St
- 878 4th St SE
- 3026 Gentilly St
- 1720 S Pinetree Blvd
- 7771 Cricklewood Dr
- 3326 Lucky Debonair Trail







