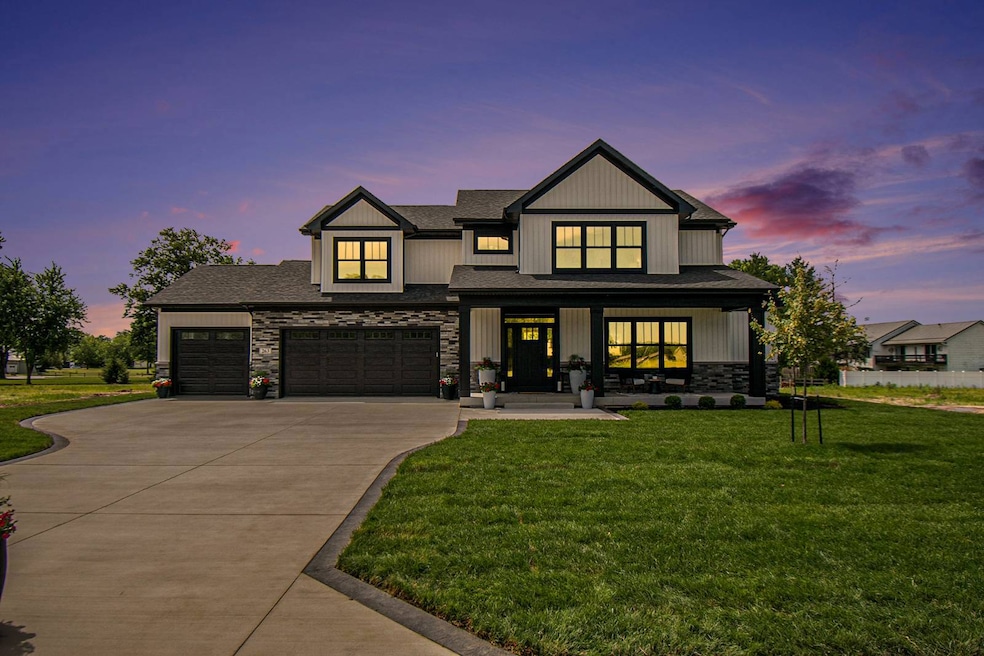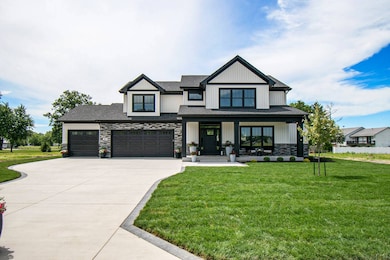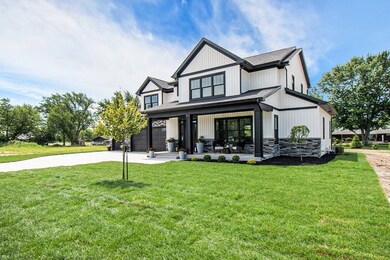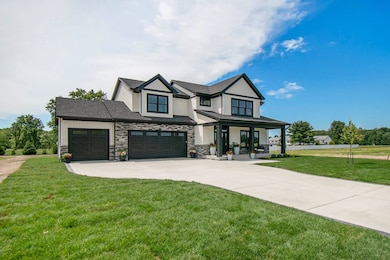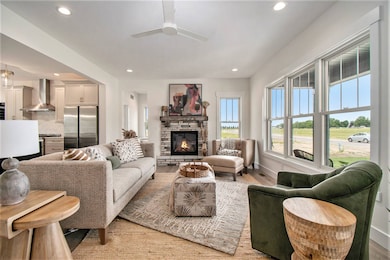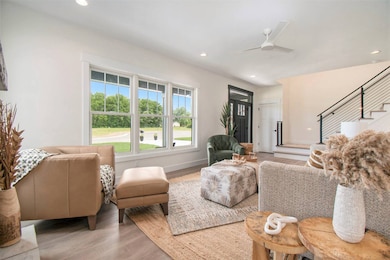263 Wellview Ct Unit 26 Nappanee, IN 46550
Estimated payment $3,871/month
Highlights
- New Construction
- Open Floorplan
- 1 Fireplace
- NorthWood High School Rated A-
- Main Floor Primary Bedroom
- Bonus Room
About This Home
Be one of the first to buy in Nappanee's new subdivision "Wellfield Community". Welcome to your dream home. This Elegant Modern Farmhouse Style with high-end finishes is just waiting for you. Step into this meticulously crafted new construction home that combines modern luxury with timeless elegance. The open -concept design connects the living, dining and kitchen areas. This creates the perfect space for entertaining. You will notice a cozy great room with a stone fireplace and spacious dining area. The beautiful gourmet kitchen boasts quartz countertops, custom cabinetry and ceramic tile backsplash, stainless steel appliances, high-end fixtures and a custom butler's pantry. Off the kitchen is a pocket office, with custom made cabinets. Walk through your oversized patio door and you will discover your 12 x 21 covered patio. A great place to entertain family and friends. This Modern Farmhouse also has a completely finished 3car attached heated garage. When you walk into the home from the garage, you will notice a custom mudroom with lockers. As you make your way to the upper level, you will discover 2 guest bedrooms and full bath with quartz countertops, high-end fixtures and an upper-level laundry. The luxurious primary bedroom comes complete with a custom-built walk-in closet, and an elegant on suite bathroom, this comes with a dual quartz vanity and a dual ceramic tiled shower. The primary bedroom also has its own custom coffee bar, what a great way to start your day The full unfinished basement is just waiting for the new owner make their own. The basement is complete with an egress window and is plumbed for the 4th bathroom.
Home Details
Home Type
- Single Family
Year Built
- Built in 2024 | New Construction
Lot Details
- 0.35 Acre Lot
- Cul-De-Sac
Parking
- 3 Car Attached Garage
Home Design
- Frame Construction
- Asphalt Roof
- Stone Siding
- Vinyl Siding
Interior Spaces
- 2,590 Sq Ft Home
- 2-Story Property
- Open Floorplan
- 1 Fireplace
- Mud Room
- Entrance Foyer
- Living Room
- Dining Room
- Bonus Room
- Unfinished Basement
- Basement Fills Entire Space Under The House
- Laundry Room
Kitchen
- Oven
- Microwave
- Dishwasher
- Stainless Steel Appliances
- Disposal
Flooring
- Carpet
- Tile
Bedrooms and Bathrooms
- 3 Bedrooms
- Primary Bedroom on Main
- Walk-In Closet
Outdoor Features
- Covered Patio or Porch
Utilities
- Forced Air Heating and Cooling System
- Heating System Uses Natural Gas
- Water Heater
Community Details
- Property has a Home Owners Association
- Wellfield Subdivision Association
- Wellfield Subdivision Community
- Wellfield Subdivision
Map
Home Values in the Area
Average Home Value in this Area
Property History
| Date | Event | Price | List to Sale | Price per Sq Ft |
|---|---|---|---|---|
| 09/04/2025 09/04/25 | For Sale | $619,900 | 0.0% | $239 / Sq Ft |
| 09/03/2025 09/03/25 | Off Market | $619,900 | -- | -- |
| 07/10/2025 07/10/25 | Price Changed | $619,900 | -10.1% | $239 / Sq Ft |
| 04/08/2025 04/08/25 | Price Changed | $689,900 | -0.9% | $266 / Sq Ft |
| 11/12/2024 11/12/24 | Price Changed | $695,900 | -7.2% | $269 / Sq Ft |
| 05/22/2024 05/22/24 | For Sale | $749,900 | -- | $290 / Sq Ft |
Source: My State MLS
MLS Number: 11282008
- 1258 N Main St
- 280 Wellfield Dr
- 1104 N Main St
- 760 N Clark St
- 1008 Beechwood Dr
- 702 Locke Ct
- 701 N Elm St
- 5 Courtney Ln
- 507 Buffalo Ct
- 699 Forest Ct
- 556 Broad Ave
- 357 N Main St
- 156 W Centennial St
- 355 N Madison St
- 754 W Market St
- 608 E Lincoln St
- 201 W Randolph St
- 256 Highland St
- 205 Highland St
- 555 S Madison St
- 529 Woodies Ln
- 1006 S Indiana Ave
- 1625 S Main St Unit B
- 1854 Westplains Dr
- 1227 Briarwood Blvd
- 1306 Cedarbrook Ct
- 1401 Park 33 Blvd
- 407 W Boston St Unit 1
- 3314 C Ln
- 1000 W Mishawaka Rd
- 101 Briar Ridge Cir
- 123 W Hively Ave
- 2630 Tippe Downs Dr
- 1109 Hidden Lakes Dr
- 505 S Apple Rd
- 3115 Wild Cherry Ridge W Unit ID1308966P
- 619 W Cleveland Ave
- 1011 Angela Dr
- 800 Taylor St
- 22538 Pine Arbor Dr
