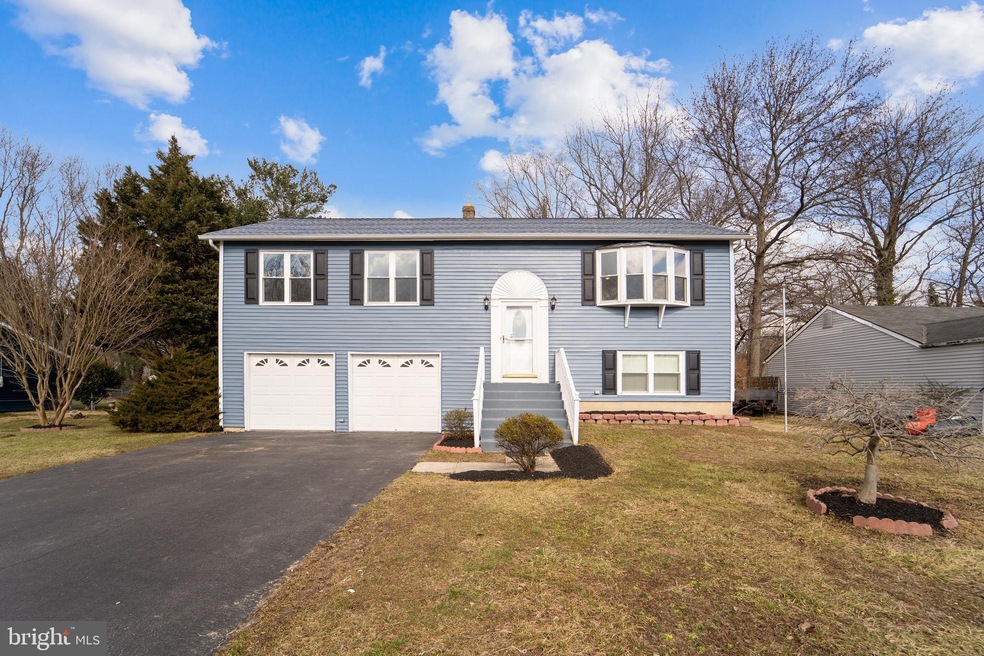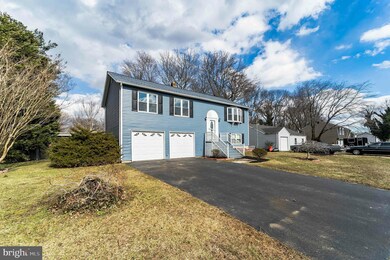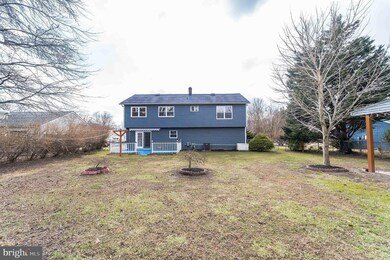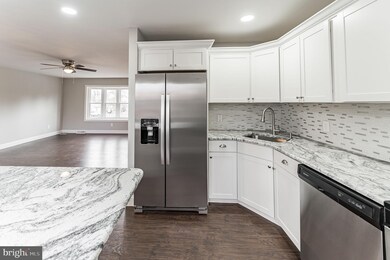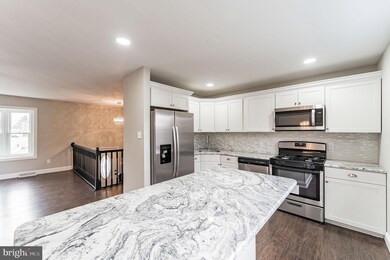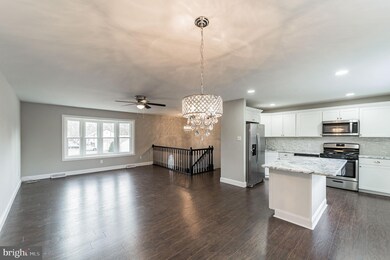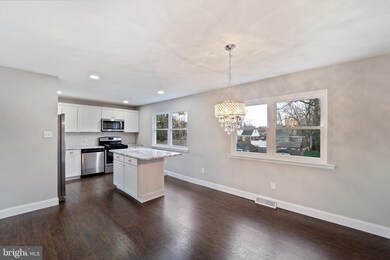
263 Wintergreen Ln Penns Grove, NJ 08069
Highlights
- Open Floorplan
- Bonus Room
- Stainless Steel Appliances
- Attic
- No HOA
- 2 Car Direct Access Garage
About This Home
As of April 2022Wow! This one has all the bells and whistles! Lovely Raised Ranch Home features 3 bedrooms, 1 Full and 1 Half bath, and a 2 Car Garage! Granite counters with huge center island, space for barstools, designer backsplash, and Stainless Appliance package in the brand new, bright and open kitchen. Lower level features a bonus room that could serve as a 4th bedroom or home office, Family Room with convenient patio doors opens into your spacious backyard, beautiful 1/2 bath with enough space to add a shower later down the road, laundry is on this level as well as access to the huge 2 car garage. Automatic natural gas generator for your peace of mind! 2 large sheds and a cabana for summer entertaining! This home features newer Roof, Windows, Flooring, Fresh Paint and lighting! No Flood Insurance needed, huge savings for you! USDA Eligible so you could buy with no money down!
Home Details
Home Type
- Single Family
Est. Annual Taxes
- $4,489
Year Built
- Built in 1973
Lot Details
- 0.27 Acre Lot
- Lot Dimensions are 85.00 x 140.00
Parking
- 2 Car Direct Access Garage
- 4 Driveway Spaces
- Front Facing Garage
Home Design
- Architectural Shingle Roof
Interior Spaces
- 1,661 Sq Ft Home
- Property has 2 Levels
- Open Floorplan
- Ceiling Fan
- Family Room
- Living Room
- Dining Room
- Bonus Room
- Crawl Space
- Attic Fan
- Laundry Room
Kitchen
- Gas Oven or Range
- Self-Cleaning Oven
- Built-In Microwave
- Dishwasher
- Stainless Steel Appliances
- Kitchen Island
Flooring
- Partially Carpeted
- Laminate
- Ceramic Tile
Bedrooms and Bathrooms
- 3 Main Level Bedrooms
Outdoor Features
- Shed
Schools
- Penns Grove High School
Utilities
- Forced Air Heating and Cooling System
- Natural Gas Water Heater
- Cable TV Available
Community Details
- No Home Owners Association
- Wood Creek Subdivision
Listing and Financial Details
- Tax Lot 00044
- Assessor Parcel Number 02-00070-00044
Ownership History
Purchase Details
Home Financials for this Owner
Home Financials are based on the most recent Mortgage that was taken out on this home.Purchase Details
Home Financials for this Owner
Home Financials are based on the most recent Mortgage that was taken out on this home.Purchase Details
Similar Homes in the area
Home Values in the Area
Average Home Value in this Area
Purchase History
| Date | Type | Sale Price | Title Company |
|---|---|---|---|
| Deed | $260,000 | None Listed On Document | |
| Deed | $117,500 | Homestead Title | |
| Deed | $60,000 | -- |
Mortgage History
| Date | Status | Loan Amount | Loan Type |
|---|---|---|---|
| Open | $247,000 | New Conventional | |
| Previous Owner | $133,200 | Unknown | |
| Previous Owner | $135,000 | Fannie Mae Freddie Mac |
Property History
| Date | Event | Price | Change | Sq Ft Price |
|---|---|---|---|---|
| 04/07/2022 04/07/22 | Sold | $260,000 | +6.1% | $157 / Sq Ft |
| 02/28/2022 02/28/22 | Pending | -- | -- | -- |
| 02/23/2022 02/23/22 | For Sale | $245,000 | +69.0% | $148 / Sq Ft |
| 12/27/2021 12/27/21 | Sold | $145,000 | 0.0% | $87 / Sq Ft |
| 11/26/2021 11/26/21 | Pending | -- | -- | -- |
| 11/26/2021 11/26/21 | For Sale | $145,000 | -- | $87 / Sq Ft |
Tax History Compared to Growth
Tax History
| Year | Tax Paid | Tax Assessment Tax Assessment Total Assessment is a certain percentage of the fair market value that is determined by local assessors to be the total taxable value of land and additions on the property. | Land | Improvement |
|---|---|---|---|---|
| 2024 | $7,935 | $222,900 | $33,100 | $189,800 |
| 2023 | $7,935 | $222,900 | $33,100 | $189,800 |
| 2022 | $4,533 | $135,300 | $33,100 | $102,200 |
| 2021 | $4,238 | $135,300 | $33,100 | $102,200 |
| 2020 | $4,278 | $135,300 | $33,100 | $102,200 |
| 2019 | $4,316 | $135,300 | $33,100 | $102,200 |
| 2018 | $4,373 | $146,800 | $35,600 | $111,200 |
| 2017 | $4,060 | $146,800 | $35,600 | $111,200 |
| 2016 | $3,903 | $146,800 | $35,600 | $111,200 |
| 2015 | $4,454 | $174,400 | $47,000 | $127,400 |
| 2014 | $4,202 | $174,400 | $47,000 | $127,400 |
Agents Affiliated with this Home
-
Gillian Rust

Seller's Agent in 2022
Gillian Rust
RE/MAX
(856) 935-7441
10 in this area
130 Total Sales
-
William Holder

Buyer's Agent in 2022
William Holder
Real of Pennsylvania
(610) 657-6218
1 in this area
482 Total Sales
-
Kirk Bazile

Buyer Co-Listing Agent in 2022
Kirk Bazile
RE/MAX
(610) 202-1120
1 in this area
42 Total Sales
-
Michael DeFillippis

Seller's Agent in 2021
Michael DeFillippis
RE/MAX
(856) 207-9077
9 in this area
142 Total Sales
Map
Source: Bright MLS
MLS Number: NJSA2003030
APN: 02-00070-0000-00044
- 243 Wintergreen Ln
- 264 Dixie Dr
- 246 Dixie Dr
- 113 Primrose Ln
- 65 S Miller Ave
- 100 Wisteria Ln
- 1 Simpson Ln
- 28 S Cedarwood Ave
- 0 S Virginia Ave Unit NJSA2015906
- 309 Georgetown Rd
- 0 Park Ave Unit NJSA2013690
- 71 Willis St
- 239 E St
- 257 St
- 239 H St
- 260 Johnson St
- 31 N Miller Ave
- 18 Spring St
- 15 Spring St
- 268 Market St
