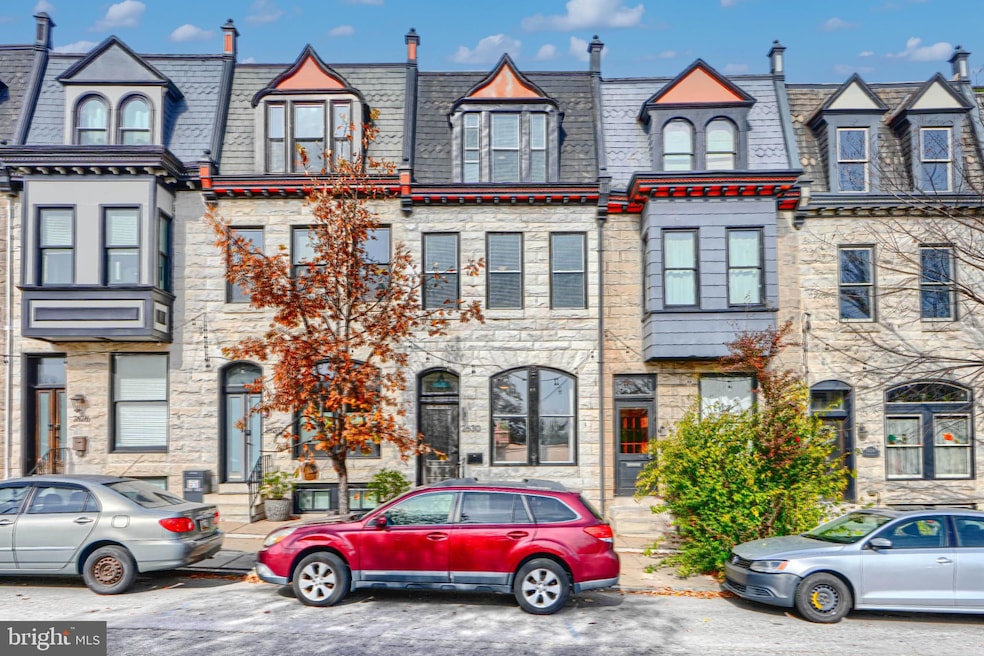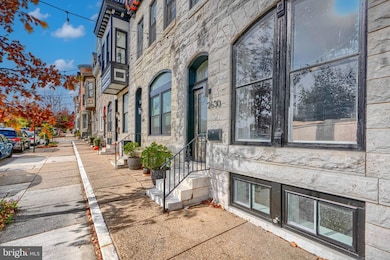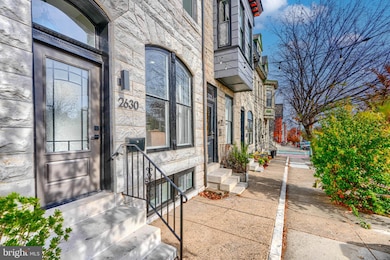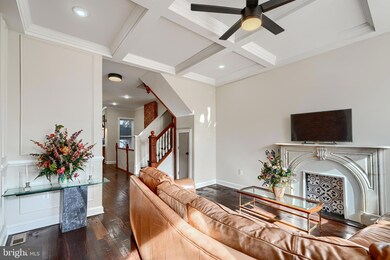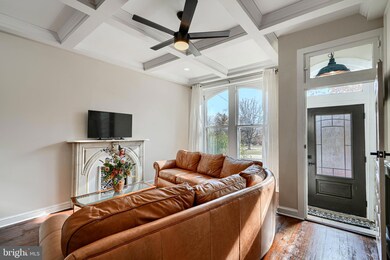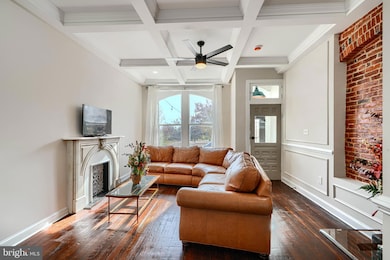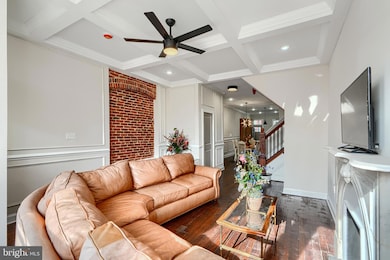2630 E Baltimore St Baltimore, MD 21224
Patterson Park NeighborhoodHighlights
- Colonial Architecture
- Breakfast Area or Nook
- Walk-In Closet
- Property borders a national or state park
- Stainless Steel Appliances
- 4-minute walk to Patterson Park
About This Home
Experience the epitome of luxury living in this stunning colonial townhouse, completely renovated in 2025 that elevates its charm and sophistication. Nestled in a prime location that adjoins a serene Paterson Park, this residence offers an exclusive lifestyle surrounded by nature's beauty while remaining conveniently close to urban amenities. Spanning an impressive 2,390 square feet, this interior row townhouse boasts a fully finished basement with an outside entrance,huge bedroom and fullbath providing additional living space. The timeless brick construction not only enhances the home's aesthetic appeal but also ensures durability and low maintenance. The property features a thoughtfully designed layout that invites natural light, creating a warm and inviting atmosphere throughout... Parking is a breeze with on-street options and alley access, ensuring that you and your guests can come and go with ease. The lease includes essential services such as snow removal, trash removal, and parking, allowing you to focus on enjoying your luxurious lifestyle without the hassle of upkeep. Availability begins on November 10, 2025, with flexible lease terms ranging from 12 to 36 months, making it easy to settle into your new home. This property is not just a residence; it's an opportunity to embrace a lifestyle of comfort and elegance in a vibrant community. With nearby transportation options, including bus stops and metro stations within a few miles, commuting is effortless, connecting you to the best that the city has to offer. Indulge in the tranquility of nature right at your doorstep while enjoying the conveniences of modern living. This townhouse is more than just a place to live; it's a sanctuary where luxury meets comfort, waiting for you to make it your own. Don't miss the chance to secure this exceptional property and elevate your living experience. Call this place your home!
Listing Agent
(410) 823-0033 realtor@cummingsrealtors.com Cummings & Co. Realtors Brokerage Phone: 4108230033 License #594959 Listed on: 11/10/2025

Townhouse Details
Home Type
- Townhome
Year Built
- Built in 1900 | Remodeled in 2025
Lot Details
- Property borders a national or state park
Home Design
- Colonial Architecture
- Brick Exterior Construction
- Block Foundation
Interior Spaces
- 2,390 Sq Ft Home
- Property has 4 Levels
- Ceiling Fan
- Combination Kitchen and Dining Room
Kitchen
- Breakfast Area or Nook
- Electric Oven or Range
- Stove
- Range Hood
- Microwave
- Ice Maker
- Dishwasher
- Stainless Steel Appliances
Bedrooms and Bathrooms
- Walk-In Closet
- Walk-in Shower
Laundry
- Dryer
- Washer
Finished Basement
- Connecting Stairway
- Exterior Basement Entry
Parking
- Alley Access
- On-Street Parking
Utilities
- 90% Forced Air Heating and Cooling System
- Cooling System Utilizes Natural Gas
- Vented Exhaust Fan
- Natural Gas Water Heater
Listing and Financial Details
- Residential Lease
- Security Deposit $3,400
- $3,800 Move-In Fee
- Tenant pays for electricity, exterior maintenance, frozen waterpipe damage, gas, heat, hot water, HVAC maintenance, internet, janitorial service, light bulbs/filters/fuses/alarm care, minor interior maintenance, pest control, sewer, snow removal, trash removal, all utilities, water, windows/screens
- The owner pays for real estate taxes
- Rent includes snow removal, trash removal, parking
- 12-Month Min and 36-Month Max Lease Term
- Available 11/10/25
- $49 Application Fee
- $100 Repair Deductible
- Assessor Parcel Number 0306151727 050
Community Details
Overview
- Patterson Place Subdivision
Pet Policy
- Dogs and Cats Allowed
Map
Property History
| Date | Event | Price | List to Sale | Price per Sq Ft | Prior Sale |
|---|---|---|---|---|---|
| 01/28/2026 01/28/26 | Price Changed | $3,400 | -12.8% | $1 / Sq Ft | |
| 11/10/2025 11/10/25 | Price Changed | $3,900 | +11.4% | $2 / Sq Ft | |
| 11/10/2025 11/10/25 | For Rent | $3,500 | 0.0% | -- | |
| 10/06/2023 10/06/23 | Sold | $355,100 | +255.1% | $149 / Sq Ft | View Prior Sale |
| 08/23/2023 08/23/23 | Pending | -- | -- | -- | |
| 08/04/2023 08/04/23 | For Sale | $100,000 | 0.0% | $42 / Sq Ft | |
| 08/03/2023 08/03/23 | Pending | -- | -- | -- | |
| 08/02/2023 08/02/23 | For Sale | $100,000 | -- | $42 / Sq Ft |
Source: Bright MLS
MLS Number: MDBA2191458
APN: 1727-050
- 2519 E Fairmount Ave
- 120 N Glover St
- 116 N Kenwood Ave
- 120 N Kenwood Ave
- 22 N Streeper St
- 2820 E Baltimore St
- 138 N Luzerne Ave
- 116 N Milton Ave
- 155 N Kenwood Ave
- 9 N Linwood Ave
- 225 N Luzerne Ave
- 163 N Streeper St
- 22 N Curley St
- 235 N Luzerne Ave
- 220 N Luzerne Ave
- 219 N Belnord Ave
- 134 N Curley St
- 224 N Rose St
- 34 N Montford Ave
- 119 N Curley St
- 2 N Luzerne Ave
- 2744 E Baltimore St
- 139 N Lakewood Ave
- 210 N Glover St
- 201 N Rose St
- 225 N Luzerne Ave
- 218 N Glover St
- 2500 E Fayette St Unit 1
- 220 N Luzerne Ave
- 217 N Belnord Ave
- 230 N Luzerne Ave
- 230 N Rose St
- 223 N Milton Ave
- 204 N Port St
- 2308 E Fairmount Ave
- 2926 E Fayette St
- 2926 E Fayette St
- 2926 E Fayette St
- 2800 Orleans St
- 428 N Lakewood Ave
Ask me questions while you tour the home.
