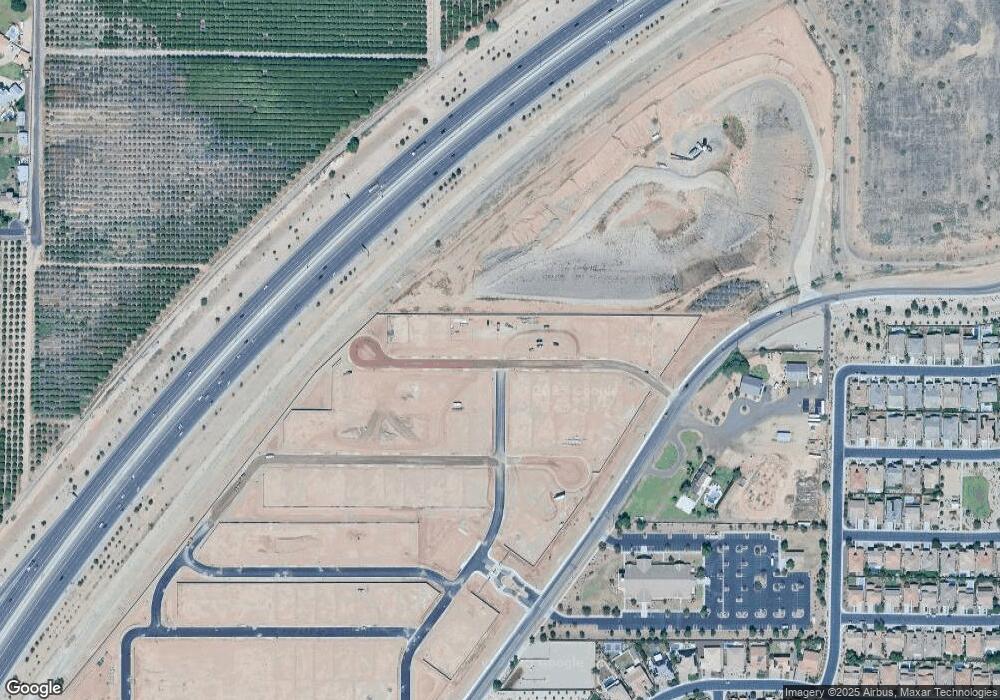2630 E Virginia Cir Mesa, AZ 85213
Lehi NeighborhoodEstimated Value: $859,379 - $868,000
5
Beds
5
Baths
3,615
Sq Ft
$239/Sq Ft
Est. Value
About This Home
This home is located at 2630 E Virginia Cir, Mesa, AZ 85213 and is currently estimated at $863,690, approximately $238 per square foot. 2630 E Virginia Cir is a home located in Maricopa County with nearby schools including Hermosa Vista Elementary School, Franklin at Brimhall Elementary School, and Franklin West Elementary School.
Create a Home Valuation Report for This Property
The Home Valuation Report is an in-depth analysis detailing your home's value as well as a comparison with similar homes in the area
Home Values in the Area
Average Home Value in this Area
Tax History Compared to Growth
Tax History
| Year | Tax Paid | Tax Assessment Tax Assessment Total Assessment is a certain percentage of the fair market value that is determined by local assessors to be the total taxable value of land and additions on the property. | Land | Improvement |
|---|---|---|---|---|
| 2025 | $248 | $2,518 | $2,518 | -- |
| 2024 | $249 | $2,398 | $2,398 | -- |
| 2023 | $249 | $4,860 | $4,860 | $0 |
| 2022 | $151 | $6,034 | $6,034 | $0 |
Source: Public Records
Map
Nearby Homes
- 2643 E Virginia St
- 2565 E Virginia Cir
- 2552 E Russell St
- 2541 E Presidio St
- 2523 E Presidio St
- 2517 E Presidio St
- 2915 E Russell St
- 3427 N Los Alamos
- 2928 E Palm St
- 3035 E Russell St
- 3326 N 31st St
- 3360 N Arco
- 3062 E Roland St
- 2542 E Nora St
- 3519 N Creston
- 3131 N Gilbert Rd
- 2625 N 24th St Unit 15
- 3312 E Russell St
- 2631 E Northridge St
- 3323 E Roland St
