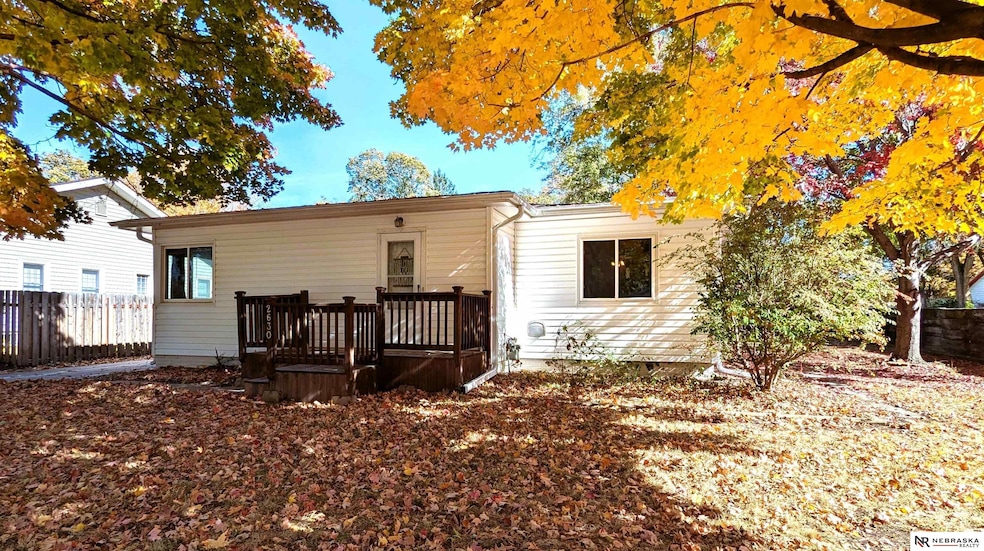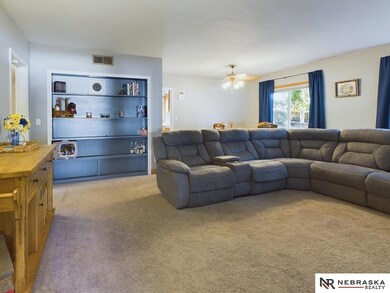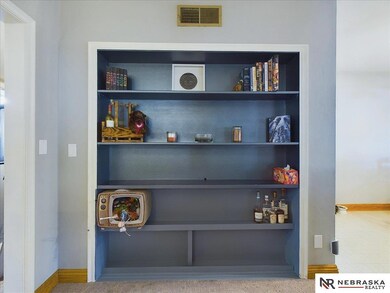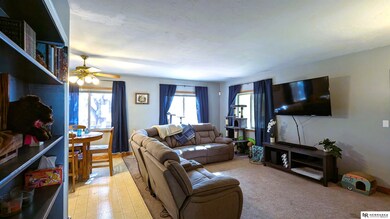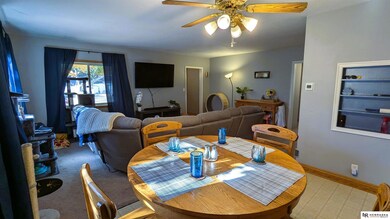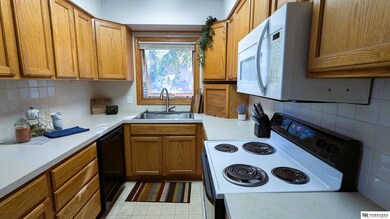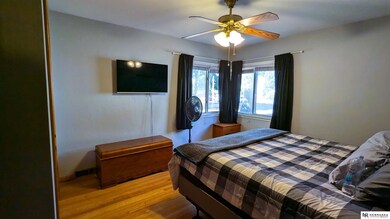
2630 N 59th St Lincoln, NE 68507
University Place NeighborhoodHighlights
- Tennis Courts
- Wood Flooring
- 1 Car Detached Garage
- Ranch Style House
- No HOA
- Porch
About This Home
As of January 2025Plenty of worry-free years ahead with this well-maintained home located between Northeast High School and Wesleyan University on a quiet street. This home has had many recent improvements; including a high efficiency HVAC system installed in 2020, a new roof in 2021, a new dishwasher, kitchen sink and disposal in 2024. Not to forget the resurfaced hardwood floors, recent vinyl siding, vinyl windows and a poured concrete foundation. Inside, hardwood floors accompany all three bedrooms, adding warmth and character. The spacious living room and formal dining area are ideal for entertaining family and friends. A detached single stall garage with a large bonus workshop area for DIY projects provides plenty of storage for yard equipment and power sports vehicles. The side driveway leads to private off-street parking for two cars and even has a 220V electrical outlet for RV convenience. Don't miss this fantastic opportunity to make this University Place home your own!
Last Agent to Sell the Property
Nebraska Realty Brokerage Phone: 402-321-4548 License #20240411 Listed on: 10/10/2024

Home Details
Home Type
- Single Family
Est. Annual Taxes
- $2,844
Year Built
- Built in 1942
Lot Details
- 7,507 Sq Ft Lot
- Lot Dimensions are 75 x 100
- Wood Fence
- Level Lot
Parking
- 1 Car Detached Garage
- Garage Door Opener
Home Design
- Ranch Style House
- Bungalow
- Composition Roof
- Vinyl Siding
- Concrete Perimeter Foundation
Interior Spaces
- 1,198 Sq Ft Home
- Ceiling Fan
- Crawl Space
Kitchen
- Oven or Range
- Microwave
- Dishwasher
- Disposal
Flooring
- Wood
- Carpet
- Laminate
Bedrooms and Bathrooms
- 3 Bedrooms
- 1 Full Bathroom
Laundry
- Dryer
- Washer
Outdoor Features
- Tennis Courts
- Patio
- Shed
- Outbuilding
- Porch
Schools
- Brownell Elementary School
- Mickle Middle School
- Lincoln Northeast High School
Utilities
- Forced Air Heating and Cooling System
- Heating System Uses Gas
- Fiber Optics Available
- Phone Available
- Cable TV Available
Community Details
- No Home Owners Association
- University Place Subdivision
Listing and Financial Details
- Assessor Parcel Number 1716122005000
Ownership History
Purchase Details
Home Financials for this Owner
Home Financials are based on the most recent Mortgage that was taken out on this home.Purchase Details
Purchase Details
Home Financials for this Owner
Home Financials are based on the most recent Mortgage that was taken out on this home.Purchase Details
Home Financials for this Owner
Home Financials are based on the most recent Mortgage that was taken out on this home.Similar Homes in Lincoln, NE
Home Values in the Area
Average Home Value in this Area
Purchase History
| Date | Type | Sale Price | Title Company |
|---|---|---|---|
| Survivorship Deed | $123,000 | Charter Title & Escrow Svcs | |
| Interfamily Deed Transfer | -- | None Available | |
| Warranty Deed | $93,000 | Ntc | |
| Warranty Deed | $93,000 | -- |
Mortgage History
| Date | Status | Loan Amount | Loan Type |
|---|---|---|---|
| Open | $122,700 | New Conventional | |
| Closed | $119,310 | New Conventional | |
| Closed | $74,168 | New Conventional | |
| Closed | $96,626 | FHA | |
| Closed | $93,000 | New Conventional | |
| Previous Owner | $83,700 | Unknown |
Property History
| Date | Event | Price | Change | Sq Ft Price |
|---|---|---|---|---|
| 01/21/2025 01/21/25 | Sold | $209,000 | -2.8% | $174 / Sq Ft |
| 12/08/2024 12/08/24 | Pending | -- | -- | -- |
| 10/29/2024 10/29/24 | Price Changed | $215,000 | -4.4% | $179 / Sq Ft |
| 10/10/2024 10/10/24 | For Sale | $225,000 | +82.9% | $188 / Sq Ft |
| 05/15/2018 05/15/18 | Sold | $123,000 | 0.0% | $103 / Sq Ft |
| 04/11/2018 04/11/18 | Pending | -- | -- | -- |
| 04/11/2018 04/11/18 | For Sale | $123,000 | -- | $103 / Sq Ft |
Tax History Compared to Growth
Tax History
| Year | Tax Paid | Tax Assessment Tax Assessment Total Assessment is a certain percentage of the fair market value that is determined by local assessors to be the total taxable value of land and additions on the property. | Land | Improvement |
|---|---|---|---|---|
| 2024 | $2,345 | $169,700 | $40,000 | $129,700 |
| 2023 | $2,844 | $169,700 | $40,000 | $129,700 |
| 2022 | $2,529 | $126,900 | $30,000 | $96,900 |
| 2021 | $2,393 | $126,900 | $30,000 | $96,900 |
| 2020 | $2,205 | $115,400 | $30,000 | $85,400 |
| 2019 | $2,205 | $115,400 | $30,000 | $85,400 |
| 2018 | $1,944 | $101,300 | $30,000 | $71,300 |
| 2017 | $1,962 | $101,300 | $30,000 | $71,300 |
| 2016 | $1,612 | $82,800 | $25,000 | $57,800 |
| 2015 | $1,601 | $82,800 | $25,000 | $57,800 |
| 2014 | $1,630 | $83,800 | $25,000 | $58,800 |
| 2013 | -- | $83,800 | $25,000 | $58,800 |
Agents Affiliated with this Home
-
J
Seller's Agent in 2025
Jeff Lewis
Nebraska Realty
-
S
Buyer's Agent in 2025
Scott Oehm
Nebraska Realty
-
U
Seller's Agent in 2018
Unlisted Comp Only
Comp Only
-
A
Buyer's Agent in 2018
Ashley Hustad
BancWise Realty
Map
Source: Great Plains Regional MLS
MLS Number: 22425987
APN: 17-16-122-005-000
- 6019 Baldwin Ave
- 2701 N 61st St
- 5735 Cleveland Ave
- 2513 N 63rd St
- 5720 Adams St
- 2111 N 59th St
- 5601 Greenwood St
- 6400 Baldwin Ave
- 2929 N 64th St
- 5218 Walker Ave
- 2017 N 57th St
- 5325 Greenwood St
- 1934 N 58th St
- 2826 N 65th St
- 6301 Knox St
- 3318 Touzalin Ave
- 3319 N 60th St
- 5441 Colby St
- 1843 N 59th St
- 6400 Colby St
