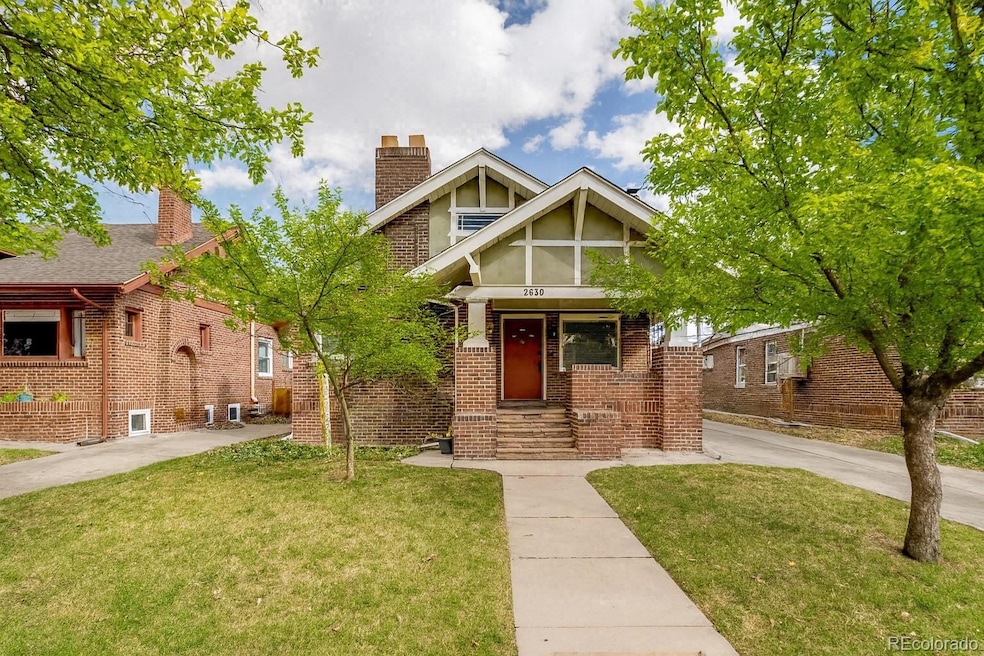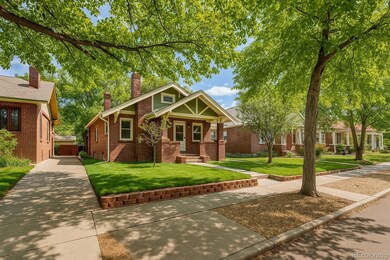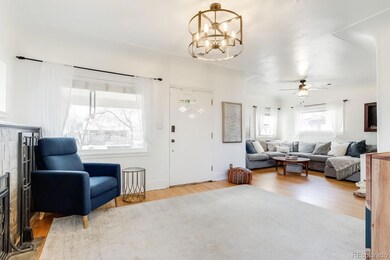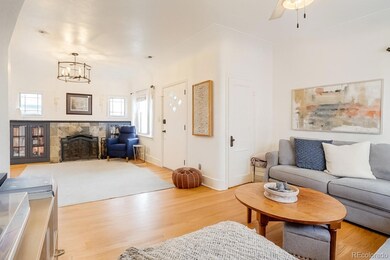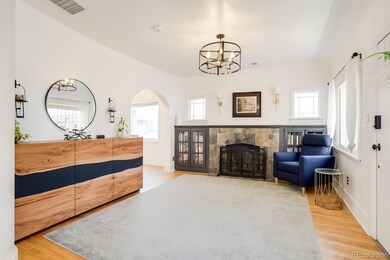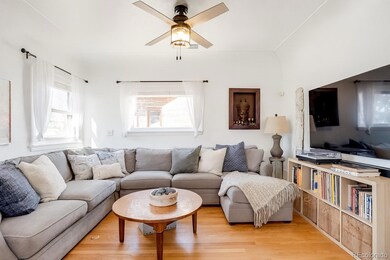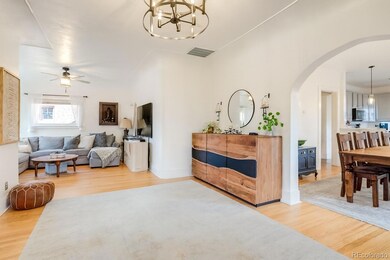2630 N Birch St Denver, CO 80220
Hilltop NeighborhoodEstimated payment $5,639/month
Highlights
- Spa
- Property is near public transit
- Granite Countertops
- Carson Elementary School Rated A-
- Wood Flooring
- 3-minute walk to Cranmer Park
About This Home
An Extraordinary Renovated 4-Bedroom, 2 Bath Park Hill Bungalow – Spacious, Stylish, and Perfect for Entertaining! This beautifully renovated 4-bedroom, 2 full bath Park Hill bungalow offers far more living space than most in its price range. From the moment you arrive, you’ll notice its charming curb appeal, mature trees, and inviting front porch perfect for morning coffee or evening relaxation. Inside, the home welcomes you with a warm living room featuring a classic wood-burning fireplace, plus a bright family room for extra gathering space. The open-concept kitchen and dining area connect seamlessly to both rooms, making the layout ideal for daily living and hosting. The kitchen is a chef’s dream with an expansive island, sidebar, prep sink, breakfast nook with built-ins, stylish pendant lights, and abundant counter space. Off the kitchen, custom built-ins with a wine cooler provide storage and style. Sunlight pours through southern-facing windows, creating a cheerful year-round atmosphere. A dedicated home office with glass French doors opens directly to the backyard, offering an inspiring workspace. The fully finished basement features high ceilings, fresh paint, two staircases, generous natural light, canned lighting, 2 bedrooms, and flexible living areas for a media room, gym, or guest quarters. Additional highlights include new HVAC, new A/C, central A/C, PV solar panels, refinished hardwood floors, and tasteful updates throughout. Step outside to a private backyard retreat with spacious patio, lush lawn, hot tub, and a privacy gate securing the detached garage and yard. Home incudes a private driveway which leads to the garage and can accommodate a large RV, Boat, oversized truck or three cars. The neighborhood’s stunning architecture, walkability, and friendly community make this location just as special as the home. Outdoor photos have been enhanced.
Listing Agent
Orion Real Estate Brokerage Email: molly@mollyjansen.com,303-720-4616 License #100070795 Listed on: 08/14/2025
Home Details
Home Type
- Single Family
Est. Annual Taxes
- $5,049
Year Built
- Built in 1915
Lot Details
- 5,950 Sq Ft Lot
- West Facing Home
- Partially Fenced Property
- Level Lot
- Front and Back Yard Sprinklers
- Private Yard
- Garden
- Property is zoned U-SU-C
Parking
- 1 Car Garage
Home Design
- Bungalow
- Brick Exterior Construction
- Composition Roof
- Concrete Perimeter Foundation
Interior Spaces
- 1-Story Property
- Built-In Features
- Pendant Lighting
- Wood Burning Fireplace
- Window Treatments
- Family Room
- Living Room with Fireplace
- Dining Room
- Home Office
- Utility Room
Kitchen
- Breakfast Area or Nook
- Self-Cleaning Oven
- Cooktop
- Microwave
- Dishwasher
- Wine Cooler
- Granite Countertops
- Disposal
Flooring
- Wood
- Carpet
- Tile
Bedrooms and Bathrooms
- 4 Bedrooms | 2 Main Level Bedrooms
- 2 Full Bathrooms
Laundry
- Laundry Room
- Dryer
- Washer
Finished Basement
- Basement Fills Entire Space Under The House
- 2 Bedrooms in Basement
Home Security
- Home Security System
- Carbon Monoxide Detectors
- Fire and Smoke Detector
Outdoor Features
- Spa
- Patio
- Front Porch
Schools
- Stedman Elementary School
- Mcauliffe International Middle School
- East High School
Utilities
- Forced Air Heating and Cooling System
- Heating System Uses Natural Gas
- 220 Volts
- 110 Volts
- Natural Gas Connected
- High Speed Internet
Additional Features
- Smoke Free Home
- Property is near public transit
Community Details
- No Home Owners Association
- Park Hill Subdivision
Listing and Financial Details
- Exclusions: Garage Refrigerator and shelving. Patio Furniture.
- Assessor Parcel Number 1303-29-009
Map
Home Values in the Area
Average Home Value in this Area
Property History
| Date | Event | Price | List to Sale | Price per Sq Ft |
|---|---|---|---|---|
| 10/01/2025 10/01/25 | Price Changed | $990,000 | -2.9% | $376 / Sq Ft |
| 09/19/2025 09/19/25 | Price Changed | $1,020,000 | -2.9% | $388 / Sq Ft |
| 08/14/2025 08/14/25 | For Sale | $1,050,000 | -- | $399 / Sq Ft |
Source: REcolorado®
MLS Number: 9888806
- 75 Harrison St Unit 75 Harrison St Downstairs
- 75 Harrison St Unit 75 Harrison St Upstairs
- 38 Harrison St
- 4930 E Ellsworth Ave
- 22 S Jackson St Unit 2
- 3825 E 2nd Ave
- 353 Bellaire St
- 177 S Harrison St
- 60 Garfield St Unit A
- 275 S Harrison St Unit 402
- 13 S Garfield St Unit 33
- 112 S Garfield St
- 225 S Harrison St
- 275 S Harrison St Unit 505
- 186 S Garfield St
- 346 Jackson St
- 4444 Leetsdale Dr
- 414 Harrison St
- 409 Harrison St Unit 2
- 267 S Jackson St
