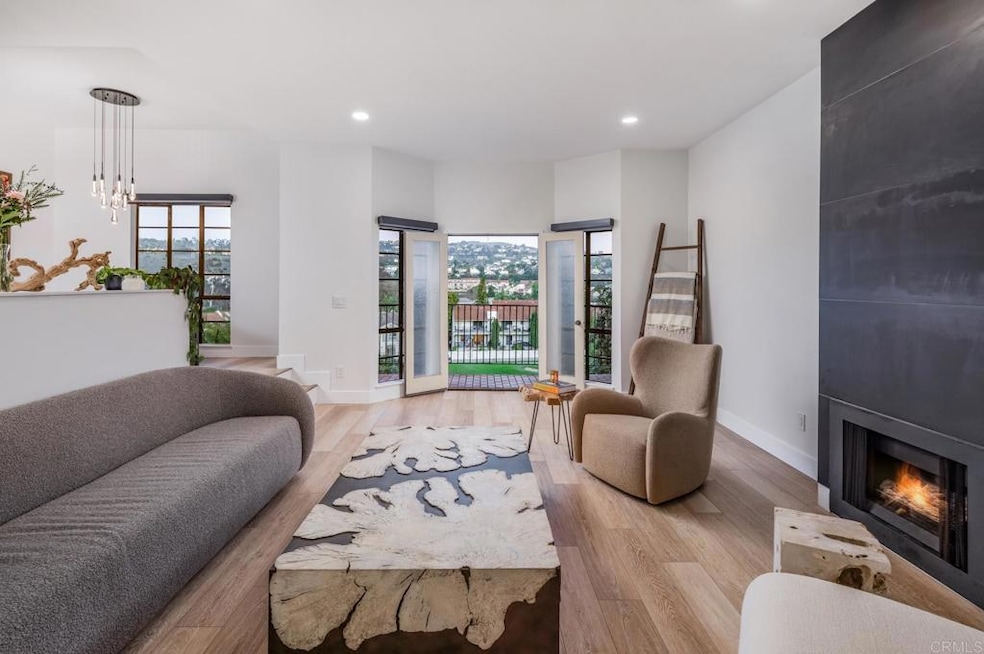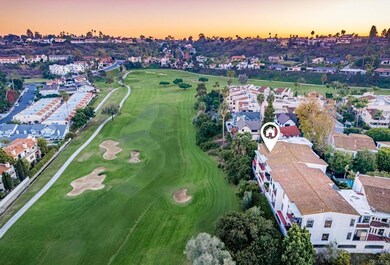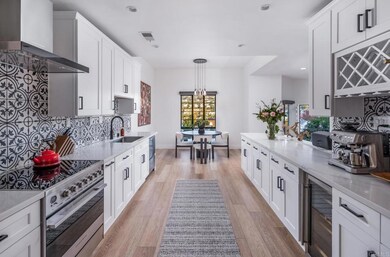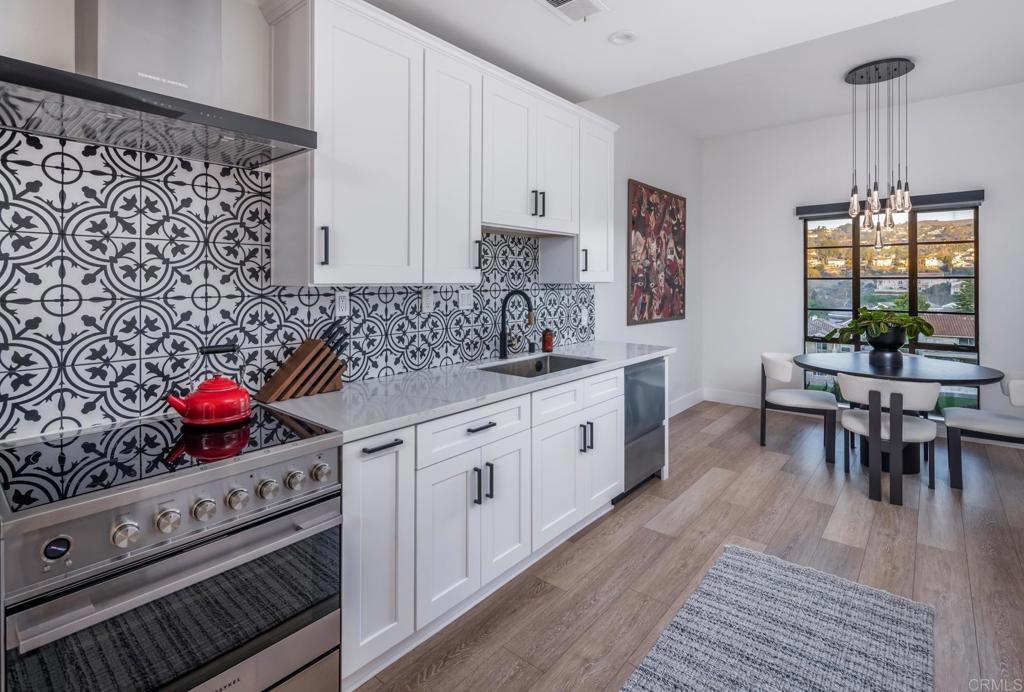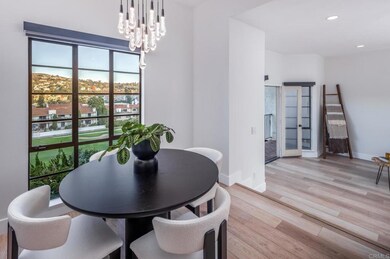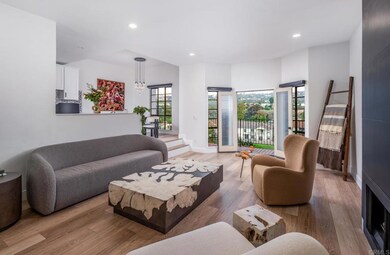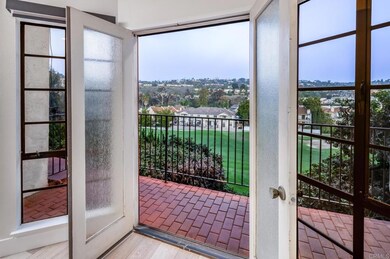2630 Pirineos Way Unit 14 Carlsbad, CA 92009
La Costa NeighborhoodHighlights
- On Golf Course
- Spa
- Updated Kitchen
- La Costa Heights Elementary School Rated A
- Gated Community
- 1.06 Acre Lot
About This Home
Experience sophisticated living with golf course views in this beautifully remodeled La Costa condo. Perched above the lush fairways of the Omni La Costa Resort & Golf Course, this turnkey residence offers a seamless blend of modern design, elevated finishes, and serene natural surroundings. Step inside to an open, light-filled floor plan featuring wide-plank luxury vinyl flooring, fresh interior paint, and stylish contemporary fixtures. The fully renovated kitchen impresses with upgraded Fisher & Paykel stainless steel appliances, custom shaker cabinetry, quartz countertops, and patterned tile backsplash—perfect for both everyday cooking and entertaining. The living area flows effortlessly to double French doors that open to a private balcony overlooking The Omni La Costa Golf Course and rolling hills—an ideal spot to enjoy sunrise coffees or sunset breezes. The spacious primary bedroom offers a peaceful patio, generous walk-in closet space, and easy access to the bathroom with modern finishes and a clean, timeless aesthetic. Additional highlights include an in-unit laundry closet, a cozy fireplace, ample storage, and secure gated parking. The community features a sparkling pool, well-maintained grounds, and a quiet, resort-style ambience—all just minutes from award-winning schools, shopping, Equinox, dining, and beaches. Move-in ready and perfectly appointed, this exceptional condo captures the best of Carlsbad coastal living with unmatched golf course scenery.
Listing Agent
Compass Brokerage Email: nikol@nikolkleinhomes.com License #01982201 Listed on: 12/02/2025

Co-Listing Agent
Compass Brokerage Email: nikol@nikolkleinhomes.com License #02160141
Condo Details
Home Type
- Condominium
Est. Annual Taxes
- $5,430
Year Built
- Built in 1975 | Remodeled
Lot Details
- On Golf Course
- 1 Common Wall
HOA Fees
- $720 Monthly HOA Fees
Parking
- 2 Car Attached Garage
- Parking Available
- Assigned Parking
Home Design
- Entry on the 1st floor
- Turnkey
- Stucco
Interior Spaces
- 1,285 Sq Ft Home
- 1-Story Property
- Open Floorplan
- Furnished
- French Mullion Window
- French Doors
- Family Room with Fireplace
- Dining Room
- Vinyl Flooring
- Golf Course Views
Kitchen
- Updated Kitchen
- Electric Range
- Range Hood
- Microwave
- Dishwasher
- Quartz Countertops
Bedrooms and Bathrooms
- 2 Main Level Bedrooms
- Walk-In Closet
- 2 Full Bathrooms
- Bathtub
Laundry
- Laundry Room
- Stacked Washer and Dryer
Outdoor Features
- Spa
- Living Room Balcony
- Patio
- Terrace
Utilities
- Forced Air Heating and Cooling System
- Standard Electricity
Listing and Financial Details
- Security Deposit $4,350
- Rent includes gas, trash collection, water, sewer
- Available 12/8/25
- Tax Lot 09046
- Assessor Parcel Number 2162002514
Community Details
Overview
- 30 Units
- Orleans East HOA, Phone Number (858) 201-6008
- Lac Subdivision
Recreation
- Golf Course Community
- Community Pool
- Community Spa
Pet Policy
- Pets Allowed
- Pet Deposit $500
Security
- Gated Community
Map
Source: California Regional Multiple Listing Service (CRMLS)
MLS Number: NDP2511186
APN: 216-200-25-14
- 2630 Pirineos Way Unit 5
- 2630 Pirineos Way Unit 4
- 2639 Pirineos Way Unit 231
- 7512 Viejo Castilla Way Unit 20
- 7500 Viejo Castilla Way Unit 9
- 2564 Navarra Dr Unit 115
- 2552 Navarra Dr Unit A
- 2544 Navarra Dr Unit 17
- 7508 Jerez Ct
- 2533 Navarra Dr Unit 2A
- 2537 Navarra Dr Unit B9
- 7570 Gibraltar St Unit 101
- 2508 Navarra Dr Unit 424
- 2506 Navarra Dr Unit 618
- 2507 Navarra Dr Unit 202
- 2916 Avenida Valera
- 2606 Galicia Way
- 2904 Avenida Valera
- 2871 Torry Ct
- 7523 Quinta St
- 2625 Pirineos Way Unit 224
- 2639 Pirineos Way Unit 231
- 7517 Jerez Ct Unit B
- 7548 Viejo Castilla Way
- 7537 Jerez Ct Unit Jerez
- 7541-7547 Gibraltar St
- 2505 Navarra Dr
- 7600 Sitio Del Mar
- 2922 Managua Place
- 7429 Via de Fortuna
- 2380 La Costa Ave
- 2385-2399 Caringa Way
- 7335 El Fuerte St
- 2270 La Costa Ave
- 2333 Caringa Way Unit 31
- 2306 Altisma Way Unit 116
- 2251 Paseo Saucedal
- 7912 El Astillero Place
- 2017 Caracol Ct
- 3402 Calle Odessa
