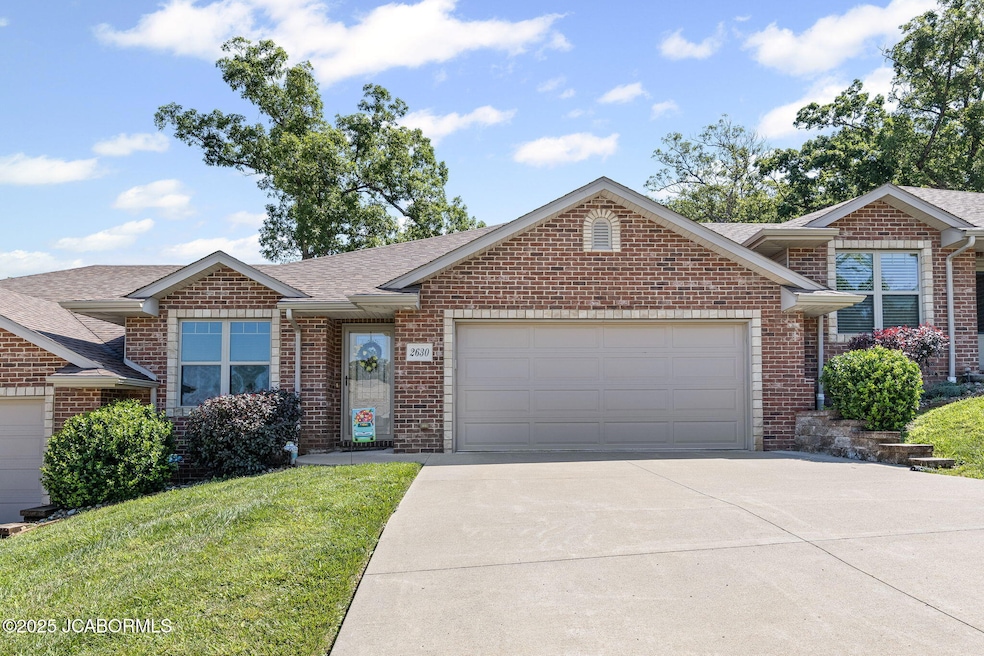
2630 Portabello Place Dr Jefferson City, MO 65109
Estimated payment $2,055/month
Highlights
- Primary Bedroom Suite
- Main Floor Primary Bedroom
- Living Room
- Wood Flooring
- Walk-In Closet
- Laundry Room
About This Home
Stylish details, soaring ceilings, rich hardwood floors, elegant archways, and spacious living areas define this stunning condo--designed for effortless living without sacrificing the space you need to entertain family and friends. The generously sized kitchen is wrapped in beautiful cabinetry and offers a private wooded view, seamlessly connecting to a screened-in porch for expanded outdoor living.The main-level primary suite features a double-door walk-in closet and a private bath, while the custom-designed laundry room adds everyday luxury with built-in cabinetry. The walk-out lower level offers a second family room, two additional bedrooms, a full bath, and abundant storage.Best of all, lawn care and snow removal are included, so you can truly trade stress for comfort and enjoy the lifestyle you deserve. Ideally located near JCMG, SSM Hospital, shopping, dining, and the Greenway Trail.
Property Details
Home Type
- Condominium
Year Built
- 2014
HOA Fees
- $80 Monthly HOA Fees
Parking
- 2 Car Garage
Home Design
- Brick Exterior Construction
Interior Spaces
- 1,924 Sq Ft Home
- Family Room
- Living Room
- Dining Room
- Wood Flooring
Kitchen
- Stove
- Dishwasher
Bedrooms and Bathrooms
- 3 Bedrooms
- Primary Bedroom on Main
- Primary Bedroom Suite
- Walk-In Closet
Laundry
- Laundry Room
- Laundry on main level
- Dryer
- Washer
Basement
- Walk-Out Basement
- Basement Fills Entire Space Under The House
- Bedroom in Basement
Schools
- South Elementary School
- Thomas Jefferson Middle School
- Capital City High School
Utilities
- Central Air
- Heating Available
- Water Softener is Owned
Community Details
- Creekside Park Subdivision
Map
Home Values in the Area
Average Home Value in this Area
Property History
| Date | Event | Price | Change | Sq Ft Price |
|---|---|---|---|---|
| 07/31/2025 07/31/25 | Pending | -- | -- | -- |
| 07/28/2025 07/28/25 | Price Changed | $305,000 | -7.9% | $159 / Sq Ft |
| 07/14/2025 07/14/25 | Price Changed | $331,000 | -2.6% | $172 / Sq Ft |
| 07/07/2025 07/07/25 | Price Changed | $339,900 | -1.4% | $177 / Sq Ft |
| 06/23/2025 06/23/25 | For Sale | $344,900 | +32.7% | $179 / Sq Ft |
| 12/28/2023 12/28/23 | Sold | -- | -- | -- |
| 11/27/2023 11/27/23 | Pending | -- | -- | -- |
| 11/22/2023 11/22/23 | For Sale | $260,000 | -- | $135 / Sq Ft |
| 09/02/2016 09/02/16 | Sold | -- | -- | -- |
Similar Homes in Jefferson City, MO
Source: Jefferson City Area Board of REALTORS®
MLS Number: 10070635
- 1609 Notting Hill Dr
- 1617 Notting Hill Dr
- 1625 Notting Hill Dr
- 2722 Kenwood Dr
- 2310 Liberty Ln
- 1624 Independence Dr
- 1733 Providence Dr
- 2109 Julie Ln
- 2036 Wendemere Ct
- 835 Maywood Dr
- 2544 Lexington Dr
- 1906 Swifts Hwy
- 2848 S Ten Mile Dr
- 907 Primrose Ln
- 1316 Southwest Blvd
- 1330 Missouri Blvd
- 714 Sardonyx Dr
- 2042 Trenton Ct
- 917 Amethyst Ln
- 1609 Southwest Blvd






