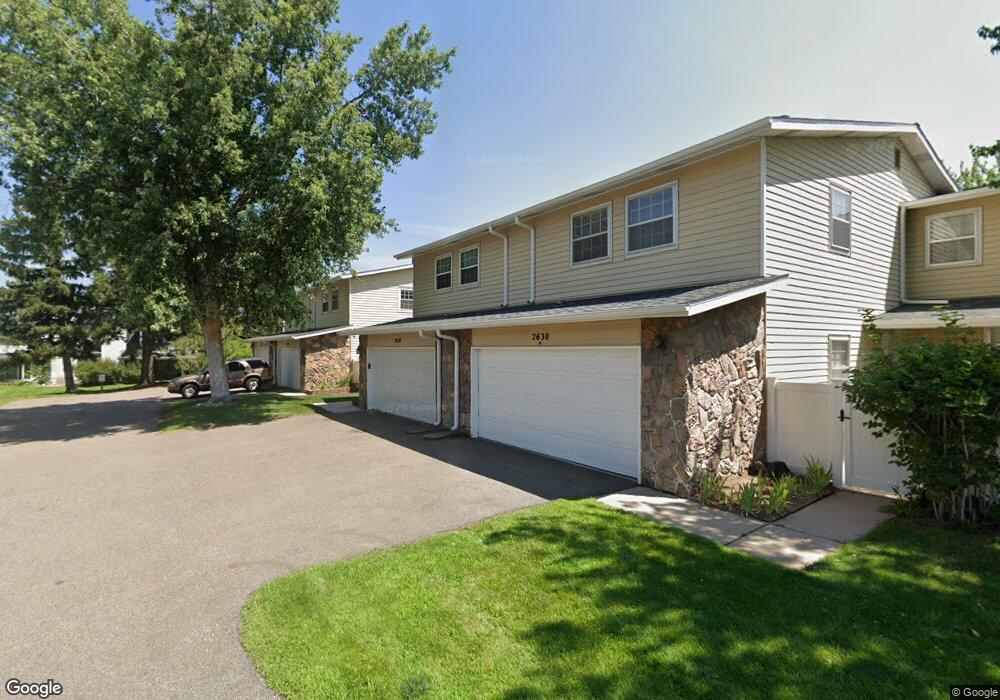2630 S Vaughn Way Unit C Aurora, CO 80014
Heather Ridge NeighborhoodEstimated Value: $380,553 - $421,000
3
Beds
4
Baths
2,318
Sq Ft
$172/Sq Ft
Est. Value
About This Home
This home is located at 2630 S Vaughn Way Unit C, Aurora, CO 80014 and is currently estimated at $398,138, approximately $171 per square foot. 2630 S Vaughn Way Unit C is a home located in Arapahoe County with nearby schools including Eastridge Community Elementary School, Prairie Middle School, and Overland High School.
Ownership History
Date
Name
Owned For
Owner Type
Purchase Details
Closed on
Nov 12, 2021
Sold by
Guthrie Allison A and Guthrie John B
Bought by
Salakhadinov Zokhidjon
Current Estimated Value
Home Financials for this Owner
Home Financials are based on the most recent Mortgage that was taken out on this home.
Original Mortgage
$382,850
Outstanding Balance
$350,913
Interest Rate
3.01%
Mortgage Type
New Conventional
Estimated Equity
$47,225
Purchase Details
Closed on
May 11, 2007
Sold by
Dumas George L and Dumas Judith A
Bought by
Guthrie Allison A and Guthrie John B
Home Financials for this Owner
Home Financials are based on the most recent Mortgage that was taken out on this home.
Original Mortgage
$195,000
Interest Rate
6.16%
Mortgage Type
Purchase Money Mortgage
Purchase Details
Closed on
May 16, 1994
Sold by
Phillips Roy D and Phillips Lillian J
Bought by
Dumas George L and Dumas Judith A
Home Financials for this Owner
Home Financials are based on the most recent Mortgage that was taken out on this home.
Original Mortgage
$129,675
Interest Rate
8.4%
Purchase Details
Closed on
Jun 1, 1976
Sold by
Conversion Arapco
Bought by
Conversion Arapco
Purchase Details
Closed on
Jul 4, 1776
Bought by
Conversion Arapco
Create a Home Valuation Report for This Property
The Home Valuation Report is an in-depth analysis detailing your home's value as well as a comparison with similar homes in the area
Home Values in the Area
Average Home Value in this Area
Purchase History
| Date | Buyer | Sale Price | Title Company |
|---|---|---|---|
| Salakhadinov Zokhidjon | $403,000 | Heritage Title Company | |
| Guthrie Allison A | $195,000 | Security Title | |
| Dumas George L | $136,500 | -- | |
| Conversion Arapco | -- | -- | |
| Conversion Arapco | -- | -- |
Source: Public Records
Mortgage History
| Date | Status | Borrower | Loan Amount |
|---|---|---|---|
| Open | Salakhadinov Zokhidjon | $382,850 | |
| Previous Owner | Guthrie Allison A | $195,000 | |
| Previous Owner | Dumas George L | $129,675 |
Source: Public Records
Tax History Compared to Growth
Tax History
| Year | Tax Paid | Tax Assessment Tax Assessment Total Assessment is a certain percentage of the fair market value that is determined by local assessors to be the total taxable value of land and additions on the property. | Land | Improvement |
|---|---|---|---|---|
| 2024 | $2,386 | $24,562 | -- | -- |
| 2023 | $2,386 | $24,562 | $0 | $0 |
| 2022 | $2,314 | $22,052 | $0 | $0 |
| 2021 | $2,345 | $22,052 | $0 | $0 |
| 2020 | $2,081 | $19,762 | $0 | $0 |
| 2019 | $2,031 | $19,762 | $0 | $0 |
| 2018 | $2,149 | $20,045 | $0 | $0 |
| 2017 | $2,128 | $20,045 | $0 | $0 |
| 2016 | $1,811 | $15,092 | $0 | $0 |
| 2015 | $1,754 | $15,092 | $0 | $0 |
| 2014 | $1,546 | $12,298 | $0 | $0 |
| 2013 | -- | $12,670 | $0 | $0 |
Source: Public Records
Map
Nearby Homes
- 13202 E Linvale Place
- 13150 E Linvale Place
- 2693 S Xanadu Way Unit C
- 2558 S Vaughn Way Unit C
- 13184 E Linvale Place
- 2617 S Troy Ct
- 13020 E Linvale Place
- 2662 S Xanadu Way Unit B
- 2496 S Vaughn Way Unit A
- 13605 E Yale Ave Unit A
- 13605 E Yale Ave Unit D
- 2812 S Ursula Ct
- 2864 S Vaughn Way
- 13633 E Yale Ave Unit B
- 2447 S Victor St Unit B
- 2853 S Xanadu Way
- 2855 S Xanadu Way Unit 20147
- 2625 S Xanadu Way Unit E
- 2829 S Xanadu Way
- 2522 S Worchester Ct Unit B
- 2630 S Vaughn Way Unit A
- 2630 S Vaughn Way Unit B
- 2630 S Vaughn Way Unit D
- 2640 S Vaughn Way Unit A
- 2640 S Vaughn Way Unit B
- 2640 S Vaughn Way Unit C
- 2610 S Vaughn Way Unit A
- 2610 S Vaughn Way Unit B
- 2610 S Vaughn Way Unit C
- 2610 S Vaughn Way Unit D
- 2610 S Vaughn Way
- 2620 S Vaughn Way Unit D
- 2620 S Vaughn Way Unit C
- 2620 S Vaughn Way Unit B
- 2620 S Vaughn Way Unit A
- 2660 S Vaughn Way Unit A
- 2660 S Vaughn Way Unit B
- 2660 S Vaughn Way Unit C
- 2660 S Vaughn Way Unit D
- 2650 S Vaughn Way Unit D
