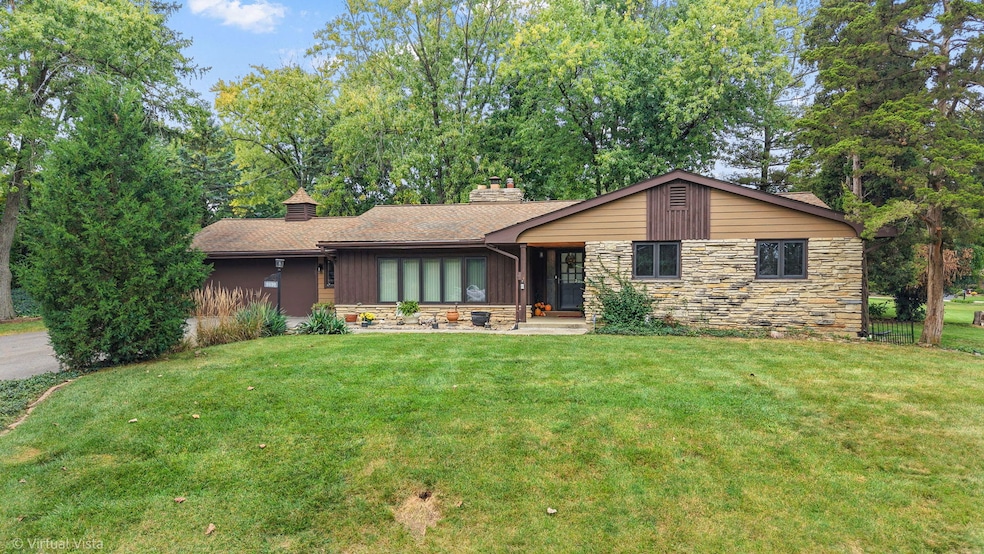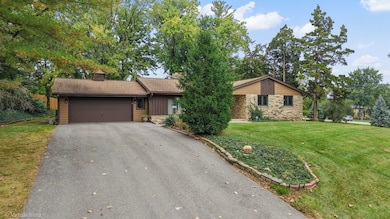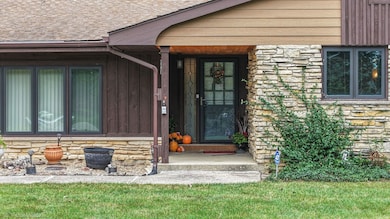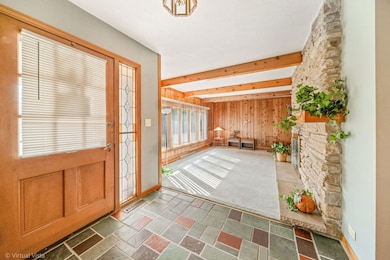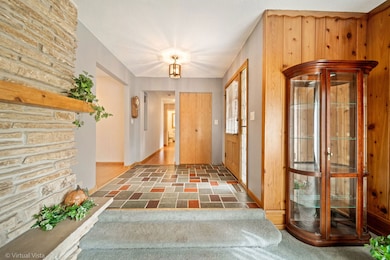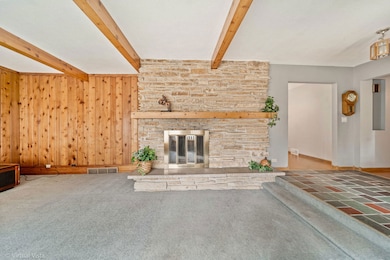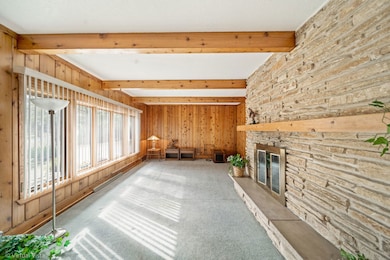2630 Vale Ct Downers Grove, IL 60516
Hawthorne Hill NeighborhoodEstimated payment $3,603/month
Highlights
- Very Popular Property
- Mature Trees
- Ranch Style House
- Goodrich Elementary School Rated 9+
- Deck
- Wood Flooring
About This Home
Here it is, tucked in a cul-de-sac in sought-after Suburban Estates, a wooded subdivision in Downers Grove, about 24miles from CHICAGO, the Mid Century Modern Ranch you've been looking for!! As you enter you will be greeted by a beautiful stone, wood burning fireplace in the sunken living room complete with real wood beams and knotty pine accent walls...so perfect for this wooded .5 acre lot. Three bedrooms on the main level with 2 full bathrooms (one with a new easy access walk in shower) and a large 4th bedroom in the finished basement. All the big ticket items are complete...new windows, siding, roof and driveway. Enjoy the ease and beauty of hardwood floors even in the kitchen and dining room. Large windows in kitchen and sliding glass doors in the adjacent dining room provide special relaxing views to the patio and deck...an entertainers delight. Light maple cabinets in the kitchen are newer, as are the stainless steel appliances. A laundry/mud room is on the main level equipped with full sized washer, dryer, and a utility sink. Many storage cabinets keep it looking tidy!!! The huge basement has extra closets, and plenty of storage with built-ins under the stairs for pantry items or seasonal decor. The newer upright freezer stays!! 4th bedroom is spacious a has 2 cedar closets. The mechanicals are in well cared for condition, none older than 2018. The electric circuit breaker box has just been upgraded in September 2025. A small indoor workbench here is convenient for household tasks. This ranch also has its own pear tree and shed for gardening needs or extra storage freeing up the large garage space which is deep enough for the existing work bench. If you need or want to travel in any direction your travel will be shortened because of the proximity to 355. Minutes to Downers Grove town full of many shops and restaurants and the oldest movie theatre in the United States; Tivoli. Do you need to travel by train? The beautiful Belmont Station is minutes away. If you are looking for other things to do, Naperville Riverwalk with shopping and summer fun at Mill Street Beach and other water sports is about 12 minutes. Woodridge and Downers Grove shopping and restaurants on 75th Street 5 minutes. Golf at the oldest golf course in The United States; the prestigious Belmont Golf Club is only minutes away...Seven Bridges Golf Course and shopping as well!!! Are you feeling it? Location, location, location!!!! Don't miss out!! Come take a look!!!
Listing Agent
Exit Real Estate Partners Brokerage Phone: (630) 917-7321 License #475135153 Listed on: 10/28/2025

Home Details
Home Type
- Single Family
Est. Annual Taxes
- $8,763
Year Built
- Built in 1963
Lot Details
- Lot Dimensions are 199x144x35x35x35x52x95x23
- Paved or Partially Paved Lot
- Mature Trees
Parking
- 2 Car Garage
- Driveway
- Parking Included in Price
Home Design
- Ranch Style House
- Brick Exterior Construction
- Asphalt Roof
- Stone Siding
Interior Spaces
- 2,958 Sq Ft Home
- Paneling
- Beamed Ceilings
- Wood Burning Fireplace
- Replacement Windows
- Blinds
- Wood Frame Window
- Window Screens
- Sliding Doors
- Mud Room
- Entrance Foyer
- Family Room
- Living Room with Fireplace
- Formal Dining Room
- Workshop
- Basement Fills Entire Space Under The House
- Pull Down Stairs to Attic
Kitchen
- Range
- Microwave
- Freezer
- Dishwasher
- Stainless Steel Appliances
Flooring
- Wood
- Carpet
Bedrooms and Bathrooms
- 4 Bedrooms
- 4 Potential Bedrooms
- Bathroom on Main Level
- 2 Full Bathrooms
Laundry
- Laundry Room
- Dryer
- Washer
Home Security
- Storm Windows
- Storm Doors
Accessible Home Design
- Handicap Shower
Outdoor Features
- Deck
- Patio
Utilities
- Forced Air Heating and Cooling System
- Heating System Uses Natural Gas
- Lake Michigan Water
- Septic Tank
Community Details
- Suburban Estates Subdivision, Ranch Floorplan
Listing and Financial Details
- Senior Tax Exemptions
Map
Home Values in the Area
Average Home Value in this Area
Tax History
| Year | Tax Paid | Tax Assessment Tax Assessment Total Assessment is a certain percentage of the fair market value that is determined by local assessors to be the total taxable value of land and additions on the property. | Land | Improvement |
|---|---|---|---|---|
| 2024 | $8,763 | $130,509 | $71,297 | $59,212 |
| 2023 | $8,317 | $119,110 | $65,070 | $54,040 |
| 2022 | $7,485 | $103,570 | $56,580 | $46,990 |
| 2021 | $7,117 | $99,650 | $54,440 | $45,210 |
| 2020 | $6,998 | $97,860 | $53,460 | $44,400 |
| 2019 | $6,755 | $93,630 | $51,150 | $42,480 |
| 2018 | $7,000 | $93,630 | $51,150 | $42,480 |
| 2017 | $6,783 | $90,470 | $49,420 | $41,050 |
| 2016 | $6,639 | $87,200 | $47,630 | $39,570 |
| 2015 | $6,502 | $82,110 | $44,850 | $37,260 |
| 2014 | $6,702 | $82,110 | $44,850 | $37,260 |
| 2013 | $6,562 | $82,310 | $44,960 | $37,350 |
Property History
| Date | Event | Price | List to Sale | Price per Sq Ft |
|---|---|---|---|---|
| 10/28/2025 10/28/25 | For Sale | $549,000 | -- | $186 / Sq Ft |
Purchase History
| Date | Type | Sale Price | Title Company |
|---|---|---|---|
| Interfamily Deed Transfer | -- | -- |
Source: Midwest Real Estate Data (MRED)
MLS Number: 12489159
APN: 08-24-103-011
- 2640 Mitchell Dr Unit 5
- 2548 Huntleigh Ln
- 4 Wolfe Ct
- 2801 Mitchell Dr
- 2699 Hobson Rd Unit 6
- 6703 Carpenter Ct
- 6805 Westmoreland Dr
- 2658 Sumac St
- 18 Woodsorrel Place
- 14 Kildeer Ct
- 6831 Dove Ave Unit 9
- 5927 Sherman Dr
- 3008 Roberts Dr Unit 5
- 2823 Cooper Ct
- 6505 Winston Dr
- 6623 Patton Dr
- 2435 Brunswick Cir Unit D
- 6154 Pershing Ave
- 6932 Martin Dr
- 3108 Roberts Dr Unit 5
- 6693 Foxtree Ave
- 2720 Kincaid Dr
- 2920 Roberts Dr Unit 5
- 2110 Prentiss Dr
- 3026 Roberts Dr Unit 4
- 7030 Park Lane Ct Unit 203
- 7050 Newport Dr Unit 203
- 5700 Walnut Ave
- 1915 Brighton St
- 5904 Elm St
- 6466 Double Eagle Dr
- 6690 Double Eagle Dr
- 2629 75th St
- 7499 Woodward Ave
- 1441 Concord Dr
- 7612 Woodward Ave
- 1521 Maple Ave
- 5885 Forest View Rd
- 7713 Woodward Ave Unit 3B
- 7713 Woodward Ave Unit 3A
