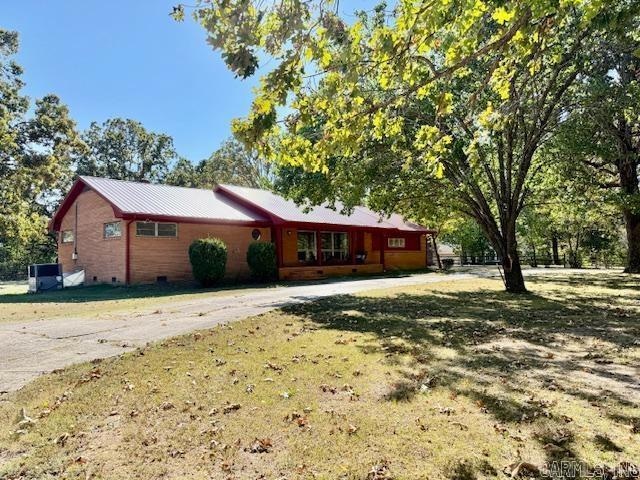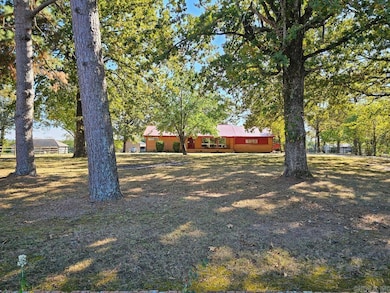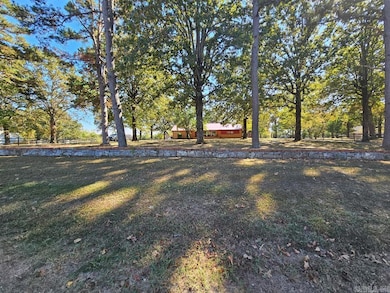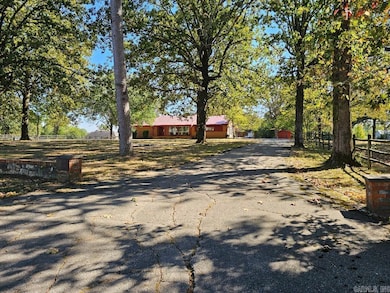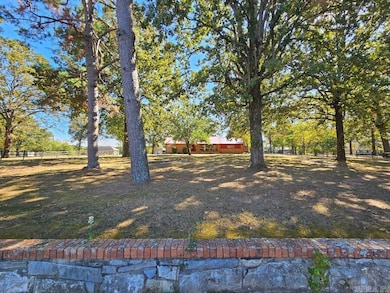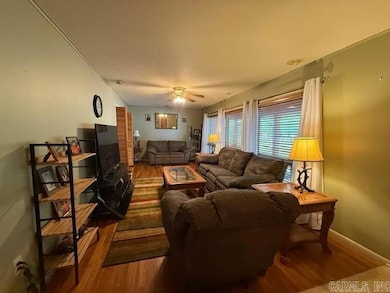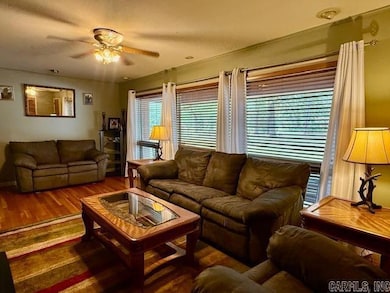2630 White Dr Batesville, AR 72501
Estimated payment $1,444/month
Highlights
- Wood Burning Stove
- Wood Flooring
- Workshop
- Contemporary Architecture
- Home Office
- Porch
About This Home
A long circle drive leads you through stately Oaks & Pines to this well-kept residence with timeless curb appeal. The covered front porch offers a peaceful place to sit on the porch swing. Step inside & the gorgeous hardwood floors shine with light from the huge windows in the living room. The kitchen is always the heart of the home! Enjoy abundant wood cabinetry & a center island with bar seating as well as nice built-ins. Whether cooking, dining, or relaxing by the fire this area effortlessly blends function & comfort for everyday living. Storage is abundant here: all closets are large & cedar lined. There are 2 bonus rooms at the back, perfect for having a separate office/hobby room. The laundry room is large & has an incredible double soaking sink. The property offers expansive open level yard space at the back for outdoor living, gardening or adding a shop or a pool. Enjoy grilling outside on the concrete patio. Parking will never be an issue here with all of the paved parking space & driveway. There is an attached double carport at the back of the house near back door with a storage room & a separate storage building with concrete floor.
Home Details
Home Type
- Single Family
Est. Annual Taxes
- $917
Lot Details
- 1.06 Acre Lot
- Rural Setting
- Level Lot
Parking
- Carport
Home Design
- Contemporary Architecture
- Combination Foundation
- Brick Frame
- Metal Roof
Interior Spaces
- 2,382 Sq Ft Home
- 1-Story Property
- Paneling
- Sheet Rock Walls or Ceilings
- Wood Burning Stove
- Combination Kitchen and Dining Room
- Home Office
- Workshop
- Laundry Room
Kitchen
- Breakfast Bar
- Built-In Oven
- Stove
- Dishwasher
Flooring
- Wood
- Carpet
- Vinyl
Bedrooms and Bathrooms
- 3 Bedrooms
- 2 Full Bathrooms
Outdoor Features
- Patio
- Outdoor Storage
- Porch
Schools
- Batesville Elementary And Middle School
- Batesville High School
Utilities
- Central Heating and Cooling System
- Septic System
Listing and Financial Details
- Assessor Parcel Number 01087200001
Map
Home Values in the Area
Average Home Value in this Area
Tax History
| Year | Tax Paid | Tax Assessment Tax Assessment Total Assessment is a certain percentage of the fair market value that is determined by local assessors to be the total taxable value of land and additions on the property. | Land | Improvement |
|---|---|---|---|---|
| 2024 | $482 | $21,660 | $3,200 | $18,460 |
| 2023 | $557 | $21,660 | $3,200 | $18,460 |
| 2022 | $607 | $21,660 | $3,200 | $18,460 |
| 2021 | $607 | $21,660 | $3,200 | $18,460 |
| 2020 | $607 | $21,660 | $3,200 | $18,460 |
| 2019 | $542 | $19,370 | $2,600 | $16,770 |
| 2018 | $1,253 | $26,470 | $2,600 | $23,870 |
| 2017 | $1,253 | $26,470 | $2,600 | $23,870 |
| 2016 | $537 | $26,470 | $2,600 | $23,870 |
| 2015 | $537 | $26,470 | $2,600 | $23,870 |
| 2014 | $537 | $18,730 | $1,070 | $17,660 |
Property History
| Date | Event | Price | List to Sale | Price per Sq Ft | Prior Sale |
|---|---|---|---|---|---|
| 11/20/2025 11/20/25 | Pending | -- | -- | -- | |
| 11/03/2025 11/03/25 | For Sale | $259,000 | +187.8% | $109 / Sq Ft | |
| 01/11/2019 01/11/19 | Sold | $90,000 | -37.9% | $39 / Sq Ft | View Prior Sale |
| 11/01/2018 11/01/18 | Pending | -- | -- | -- | |
| 10/24/2017 10/24/17 | For Sale | $144,900 | -- | $63 / Sq Ft |
Purchase History
| Date | Type | Sale Price | Title Company |
|---|---|---|---|
| Warranty Deed | $90,000 | None Available | |
| Assessor Sales History | -- | -- | |
| Warranty Deed | -- | -- | |
| Warranty Deed | $95,000 | -- | |
| Deed | $75,000 | -- |
Mortgage History
| Date | Status | Loan Amount | Loan Type |
|---|---|---|---|
| Open | $75,000 | Future Advance Clause Open End Mortgage |
Source: Cooperative Arkansas REALTORS® MLS
MLS Number: 25043948
APN: 01087200001
- 194 Harry Rd
- TBD Miller Creek Rd
- 125 Mill Run Trail
- 127 Big Pine Rd
- 4 Spring Valley Dr
- 208 Violet St
- 375 College Heights Dr
- 415 Bluff View Dr
- 685 Josephine Dr
- 0 Stone Flag Rd Unit 16-630
- 0 Riverwood Dr
- 16 Jovi Ln
- 0 Jovi Ln Unit 16-680
- 0 Jovi Ln Unit 21-500
- 0 Jovi Ln
- 0 Jovi Ln Unit 21-502
- 0 Jovi Ln
- 0 Jovi Ln
- 0 Jovi Ln
- 0 Jovi Ln
