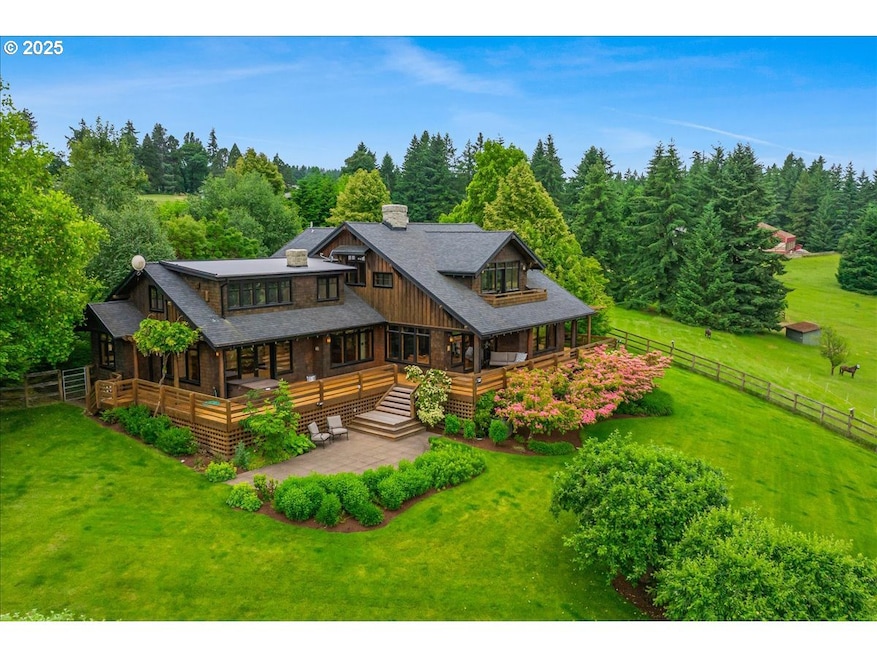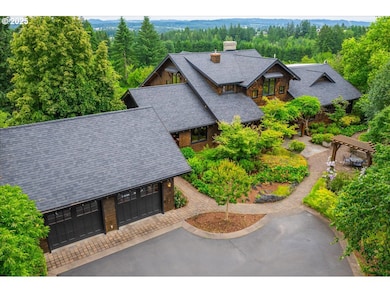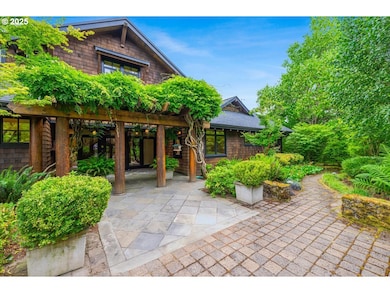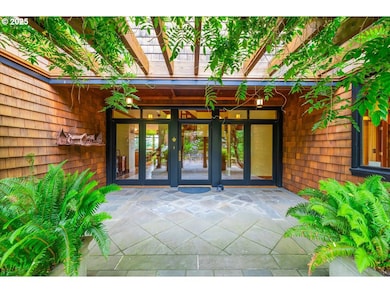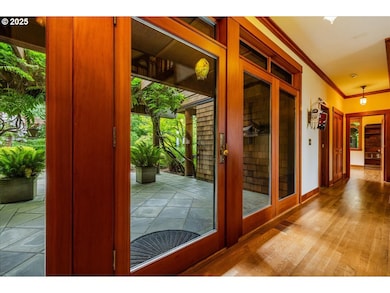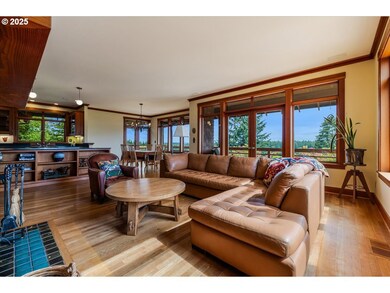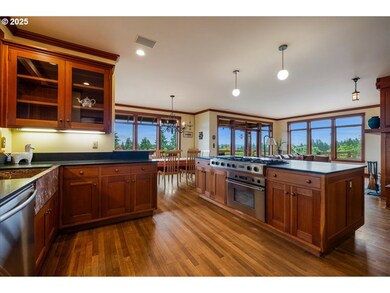Discover this exceptional Sherwood property nestled on two tax lots totaling almost 50 acres with gentle slopes, offering spectacular views of Mt Hood. The custom designed NW Contemporary Craftsman home boasts 4beds,an office, bonus room, and 3baths,in 4,262sqft. The residence exudes warmth and timeless elegance, seamlessly blending indoor comfort with outdoor beauty through wraparound decks, window transoms, and abundant natural light. Upscale craftsmanship details, including custom woodwork and cabinets, and hardwood flooring enhance both style and functionality. The primary suite, secondary bed, office, and bonus rooms are all thoughtfully located on the main level. Gourmet kitchen features a gas cooktop, large island, custom marble sink and walk-in pantry, adjacent to a cozy living room with a tile fireplace and a casual dining area that opens to the expansive views and deck perfect for gatherings. Upstairs offers two additional bedrooms, flexible bonus spaces ideal for a home gym and a den or reading nook with access to a private balcony with a panoramic view. The heart is Sidekick Farm, a professionally designed equestrian haven. The main stable includes 10 o/s stalls with attached all-weather covered runs, a heated tack room with lockers and a club room. Two auxiliary stables with 5 stalls can accommodate clinics/overflow needs. The expansive 80x200 all-weather footing riding arena features a slanted riding wall, mirrors and scenic views, with options to customize and enclose for a fully indoor riding experience. Fenced and cross-fenced pasture turnouts, complete with run-in shelters and room for more. Storage is plentiful with barn loft, hay/shaving/trailer storage, implement building and workshop. Farm-hand dwelling offers a resource for property management. This distinctive, expansive estate offers a unique opportunity for those seeking generous space, versatility, and ultimate privacy.

