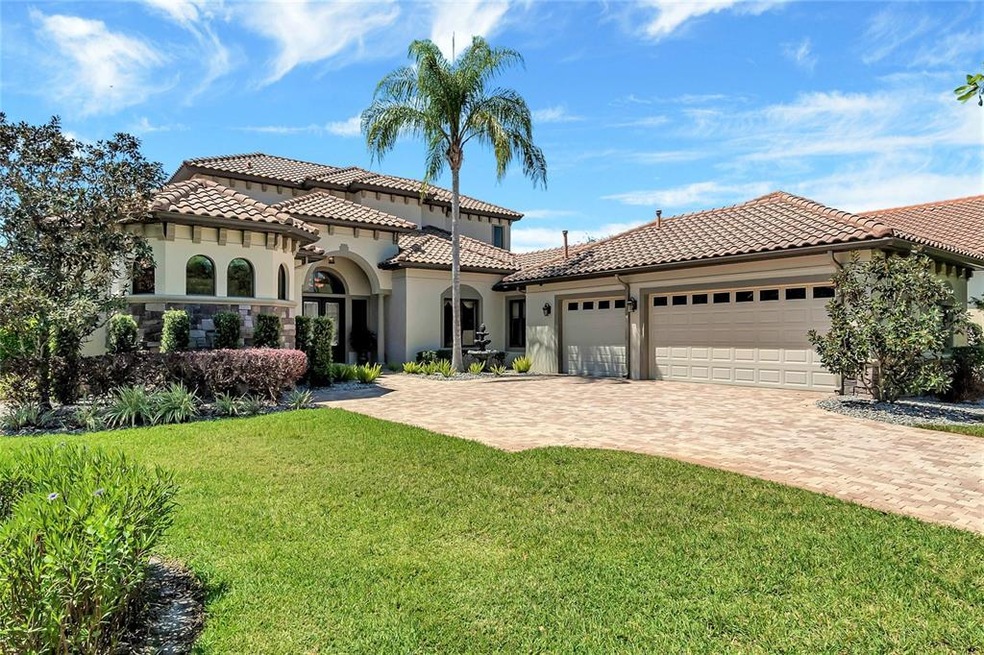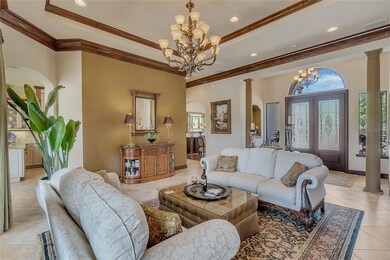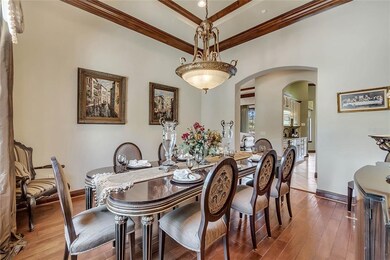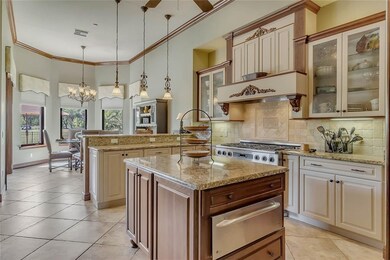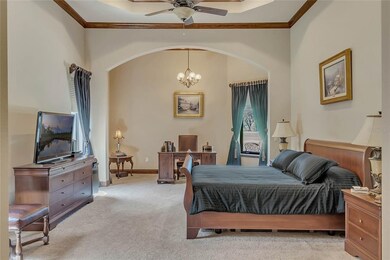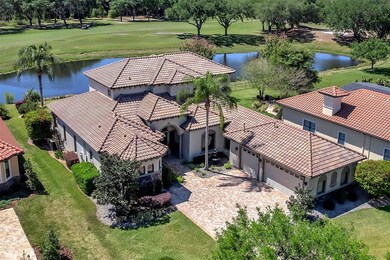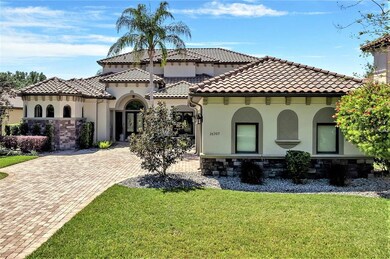
26305 Avenida Las Colinas Howey In the Hills, FL 34737
Highlights
- Marina
- Access To Chain Of Lakes
- Home Theater
- On Golf Course
- Fitness Center
- Gunite Pool
About This Home
As of May 2022This Tuscan-Mediterranean Residence Presents Magnificent Curb Appeal In The Las Colinas Community Of The Exclusive “MISSION INN RESORT”. The architectural detail of this Executive Fairway Home with its tile roof, lush landscaping, & marvelous entry create a tasteful touch of formality as you enter this attractive property. Recently installed leaded glass doors open to a foyer filled with natural light flanked by fluted columns & architectural features creating an elegant ambiance of this stylishness residence. Displaying 12’ tray ceilings with double crown moldings, the main living areas also feature 18” tile flooring establishing an idiomatic elegance throughout. A natural gas fireplace bordered by arched niches establishes the focal point of this substantial living room with its 8’ glass doors and custom draperies. Wood flooring adds natural warmth to a well-appointed dining room that can easily accommodate 10-12 dinner guests. A proficient kitchen possesses a 6 burner Dacor range with double oven, new French door refrigerator, stainless appliances, warming drawer, prep sink and updated cabinetry. Separated by the breakfast nook, an adjacent dinette extends comfortable informal dining with spectacular views of 16th fairway & the links beyond. A luxurious master suite posing over 800 square feet of privacy to include a sizeable sitting area, his/hers walk in closets complete with custom closet systems, and a romantic spa-like bathroom with double granite vanities, garden tub & a walk through shower offering multiple shower heads. While bedrooms 2 & 3 are also locate off a private hallway on the first floor, a beautifully appointed staircase leads the second floor entertainment space featuring wood floors, wet bar with mini fridge, media room, a 4th bedroom, full bath & a dramatic balcony overlooking the pond, golf course and swimming pool area. With 1200 square feet of living space, the second floor could easily be utilized as a studio, guest or in-law suite. Relax on the pavered lanai while enjoying the serenity of the rock waterfall flowing openly into a heated, chlorine free pool. Then dine alfresco on the pool deck or under the covered lanai whereas the grilling area provides a convenient space for outdoor entertaining. All three HVAC systems have been recently replaced along with the electric heat pump for heating the pool, the gas water heater and the 16kw back-up generator. Exhibiting fantastic finishes and a warm color palate, clearly this gorgeous home has been meticulously maintained. With tremendous value, the workmanship and materials in this home are rarely found in new construction at this price-point. This Home Deserves Your Careful Consideration. Memberships are required and amazingly reasonable. Choose between social or golf membership to meet your lifestyle needs! Mission Inn Resort offers a premium lifestyle with (2) 18 hole championship courses, tennis, fitness, a full service spa, 4 restaurants, lounges, hotel & an exclusive marina on the Harris Chain of Lakes while only a short commute to Orlando airport, theme parks, beaches and other area attractions.
MISSION INN RESORT has created an Idyllic blend for RECREATION & RELAXATION.
Last Agent to Sell the Property
Guy Shipley - The Lake Navigators
LAKEFRONT LIVING REALTY FLORIDA License #3220017 Listed on: 04/03/2022
Home Details
Home Type
- Single Family
Est. Annual Taxes
- $6,150
Year Built
- Built in 2006
Lot Details
- 0.46 Acre Lot
- On Golf Course
- East Facing Home
- Mature Landscaping
- Irrigation
- Landscaped with Trees
- Property is zoned PUD
HOA Fees
- $146 Monthly HOA Fees
Parking
- 3 Car Attached Garage
- Side Facing Garage
- Garage Door Opener
- Driveway
- Open Parking
Property Views
- Pond
- Golf Course
- Woods
Home Design
- Custom Home
- Florida Architecture
- Bi-Level Home
- Planned Development
- Slab Foundation
- Tile Roof
- Block Exterior
- Stone Siding
- Stucco
Interior Spaces
- 4,123 Sq Ft Home
- Wet Bar
- Bar Fridge
- Crown Molding
- Coffered Ceiling
- Tray Ceiling
- High Ceiling
- Ceiling Fan
- Gas Fireplace
- Insulated Windows
- Shades
- Drapes & Rods
- French Doors
- Living Room with Fireplace
- Breakfast Room
- Formal Dining Room
- Home Theater
- Den
- Storage Room
- Inside Utility
- Attic
Kitchen
- Eat-In Kitchen
- Convection Oven
- Range with Range Hood
- Microwave
- Dishwasher
- Solid Wood Cabinet
- Disposal
Flooring
- Engineered Wood
- Carpet
- Ceramic Tile
Bedrooms and Bathrooms
- 4 Bedrooms
- Primary Bedroom on Main
- Split Bedroom Floorplan
- Walk-In Closet
- 3 Full Bathrooms
Laundry
- Laundry in unit
- Dryer
- Washer
Home Security
- Security System Owned
- Fire and Smoke Detector
Pool
- Gunite Pool
- Child Gate Fence
- Chlorine Free
- Auto Pool Cleaner
Outdoor Features
- Access To Chain Of Lakes
- Access To Marina
- Limited Water Access
- Balcony
- Covered Patio or Porch
- Outdoor Grill
- Rain Gutters
Schools
- Tavares Elementary School
- Tavares Middle School
- Tavares High School
Utilities
- Central Heating and Cooling System
- Heat Pump System
- Underground Utilities
- Natural Gas Connected
- Gas Water Heater
- Water Softener
- Private Sewer
- Phone Available
- Cable TV Available
Listing and Financial Details
- Homestead Exemption
- Visit Down Payment Resource Website
- Legal Lot and Block 10 / 005
- Assessor Parcel Number 22-20-25-1202-005-01000
Community Details
Overview
- Association fees include fidelity bond, manager
- Tammy Sharp / Leland Management Association, Phone Number (386) 310-2813
- Las Colinas Ph II Sub Subdivision
- The community has rules related to deed restrictions, fencing, allowable golf cart usage in the community
- Rental Restrictions
Recreation
- Marina
- Waterfront Community
- Golf Course Community
- Tennis Courts
- Recreation Facilities
- Fitness Center
- Community Pool
- Trails
Security
- Gated Community
Ownership History
Purchase Details
Purchase Details
Home Financials for this Owner
Home Financials are based on the most recent Mortgage that was taken out on this home.Similar Homes in the area
Home Values in the Area
Average Home Value in this Area
Purchase History
| Date | Type | Sale Price | Title Company |
|---|---|---|---|
| Warranty Deed | $100 | None Listed On Document | |
| Warranty Deed | $100 | None Listed On Document | |
| Warranty Deed | $1,000,000 | Dempsey Katrina H | |
| Warranty Deed | $1,000,000 | None Listed On Document |
Mortgage History
| Date | Status | Loan Amount | Loan Type |
|---|---|---|---|
| Previous Owner | $250,000 | New Conventional | |
| Previous Owner | $417,000 | Unknown |
Property History
| Date | Event | Price | Change | Sq Ft Price |
|---|---|---|---|---|
| 05/26/2022 05/26/22 | Sold | $1,000,000 | -5.6% | $243 / Sq Ft |
| 04/11/2022 04/11/22 | Pending | -- | -- | -- |
| 04/03/2022 04/03/22 | For Sale | $1,059,000 | -- | $257 / Sq Ft |
Tax History Compared to Growth
Tax History
| Year | Tax Paid | Tax Assessment Tax Assessment Total Assessment is a certain percentage of the fair market value that is determined by local assessors to be the total taxable value of land and additions on the property. | Land | Improvement |
|---|---|---|---|---|
| 2025 | $8,992 | $808,923 | $156,250 | $652,673 |
| 2024 | $8,992 | $808,923 | $156,250 | $652,673 |
| 2023 | $8,992 | $627,074 | $80,000 | $547,074 |
| 2022 | $6,380 | $470,700 | $0 | $0 |
| 2021 | $6,150 | $456,995 | $0 | $0 |
| 2020 | $6,471 | $450,686 | $0 | $0 |
| 2019 | $6,441 | $440,554 | $0 | $0 |
| 2018 | $6,183 | $432,340 | $0 | $0 |
| 2017 | $6,044 | $423,448 | $0 | $0 |
| 2016 | $6,413 | $440,118 | $0 | $0 |
| 2015 | $6,580 | $437,059 | $0 | $0 |
| 2014 | $7,140 | $430,044 | $0 | $0 |
Agents Affiliated with this Home
-
Guy Shipley - The Lake Navigators

Seller's Agent in 2022
Guy Shipley - The Lake Navigators
LAKEFRONT LIVING REALTY FLORIDA
(321) 356-3755
102 Total Sales
-
Kevin Shipley - The Lake Navigators

Seller Co-Listing Agent in 2022
Kevin Shipley - The Lake Navigators
LAKEFRONT LIVING REALTY FLORIDA
(352) 744-7539
68 Total Sales
-
Kayla Cardenas

Buyer's Agent in 2022
Kayla Cardenas
WHEATLEY REALTY GROUP
(407) 694-5500
51 Total Sales
Map
Source: Stellar MLS
MLS Number: G5053490
APN: 22-20-25-1202-005-01000
- 26223 Avenida Las Colinas
- 9433 San Miguel
- 26207 Avenida Las Colinas Unit 13A
- 26142 Avenida Las Colinas Unit 2B
- 9220 San Jose Blvd
- 9307 San Jose Blvd
- 9517 San Fernando Ct
- 9335 San Jose Blvd
- 9326 San Jose Blvd
- 9513 San Fernando Ct
- 26612 Bella Vista Dr
- 25921 San Rafael Ct
- 9930 Santa Barbara Ct
- 9958 Santa Barbara Ct
- 0 Yalaha Rd
- 8641 High St
- 0 High St Unit MFRO6296679
- 9210 County Road 48
- 9230 Guava St
- 9535 Number Two Rd
