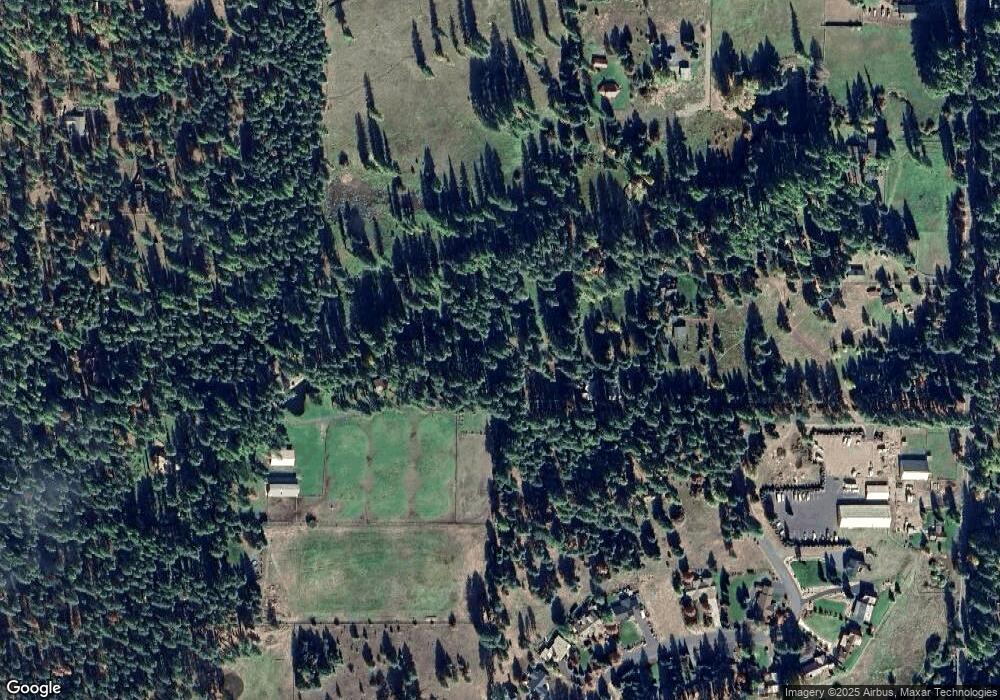26306 SW Metke Ln Camp Sherman, OR 97730
Estimated Value: $1,859,000
2
Beds
2
Baths
1,987
Sq Ft
$936/Sq Ft
Est. Value
About This Home
This home is located at 26306 SW Metke Ln, Camp Sherman, OR 97730 and is currently estimated at $1,859,000, approximately $935 per square foot. 26306 SW Metke Ln is a home located in Jefferson County with nearby schools including Black Butte Elementary School.
Ownership History
Date
Name
Owned For
Owner Type
Purchase Details
Closed on
Mar 26, 2021
Sold by
Souza Brad and Souza Shellie
Bought by
Souza Bradley Emile and Souza Shellie Ann
Current Estimated Value
Purchase Details
Closed on
Dec 31, 2012
Sold by
Williams Carol J
Bought by
Meadowbrook Estates Llc
Create a Home Valuation Report for This Property
The Home Valuation Report is an in-depth analysis detailing your home's value as well as a comparison with similar homes in the area
Home Values in the Area
Average Home Value in this Area
Purchase History
| Date | Buyer | Sale Price | Title Company |
|---|---|---|---|
| Souza Bradley Emile | -- | Accommodation | |
| Meadowbrook Estates Llc | -- | None Available |
Source: Public Records
Tax History Compared to Growth
Tax History
| Year | Tax Paid | Tax Assessment Tax Assessment Total Assessment is a certain percentage of the fair market value that is determined by local assessors to be the total taxable value of land and additions on the property. | Land | Improvement |
|---|---|---|---|---|
| 2025 | $3,969 | $271,260 | -- | -- |
| 2024 | $3,771 | $263,360 | -- | -- |
| 2023 | $3,682 | $255,690 | $0 | $0 |
| 2022 | $3,287 | $248,250 | $0 | $0 |
| 2021 | $3,129 | $241,020 | $0 | $0 |
| 2020 | $3,041 | $234,000 | $0 | $0 |
| 2019 | $2,953 | $227,190 | $0 | $0 |
| 2018 | $2,818 | $220,580 | $0 | $0 |
| 2017 | $2,756 | $214,160 | $0 | $0 |
| 2016 | $2,682 | $207,930 | $0 | $0 |
| 2015 | $2,471 | $201,880 | $0 | $0 |
| 2014 | $2,471 | $196,000 | $0 | $0 |
| 2013 | $248 | $190,300 | $0 | $0 |
Source: Public Records
Map
Nearby Homes
- 26236 SW Pine Lodge Rd
- 13375 SW Forest Service Rd Unit 26-U2
- 13375 SW Forest Service Rd Unit Cabin 24 U1
- 26247 SW Metolius Meadows Dr
- 13375 SW Forest Service Cabin 27 Rd Unit U4
- 25601 SW Suttle-Sherman Rd
- 13400 Foxtail Unit GCC 101
- 13400 Foxtail Unit GCC83
- 13400 Foxtail Unit 99
- 71059 Bracken Ln Unit GH 91A
- 13168 Hawks Beard Unit GH 133
- 70948 Mules Ear
- 70410 Mcallister Rd Unit 2060
- 13579 Sundew Unit SM34
- 13251 Snowbrush Unit GH 266
- 70780 Bitter Root
- 70786 Blazing Star Unit RR 64
- 13584 Nine Bark
- 70701 Pasque Flower Unit SM94
- 13582 Hollyhock Unit BBH13
- 26312 SW Metke Ln
- 26311 SW Metke Ln
- 26308 SW Metke Ln
- 26313 SW Metke Ln
- 26118 SW Pine Dr
- 26116 SW Pine Dr
- 26310 SW Metke Ln
- 26206 SW Pine Dr
- 26321 SW Tamarack Ln
- 26114 SW Pine Dr
- 0 SW Metke Ln Unit 701 220182762
- 0 SW Metke Ln Unit 702
- 26478 SW Tamarack Ln
- 26112 SW Pine Dr
- 26237 SW Tamarack Ln
- 26110 SW Pine Dr
- 26315 SW Metke Ln
- 26108 SW Pine Dr
- 26226 SW Pine Lodge Rd
