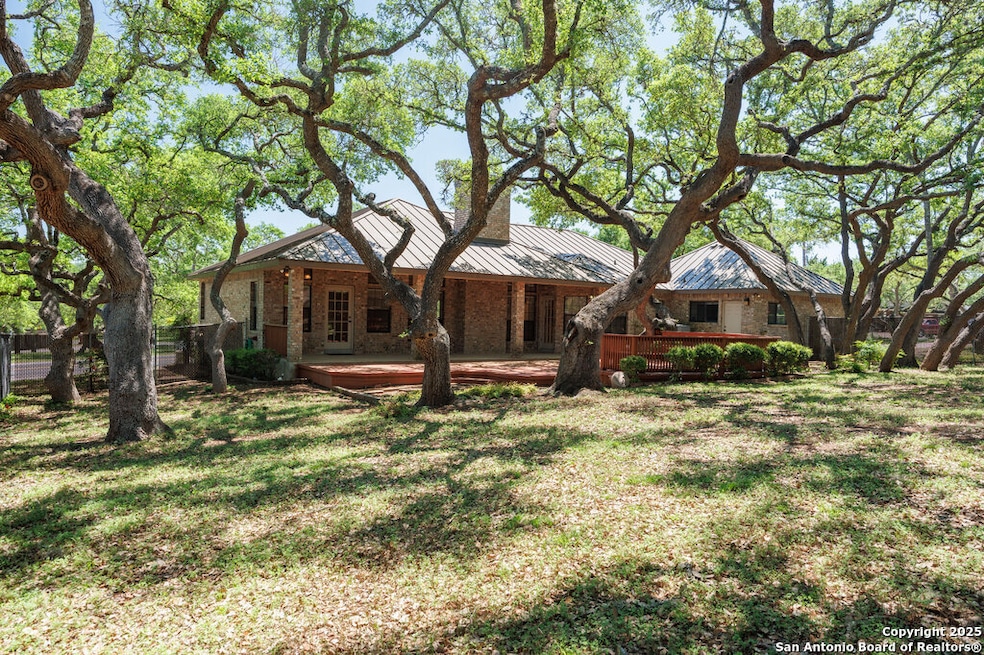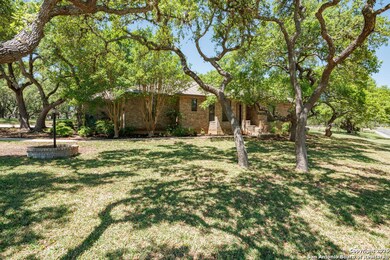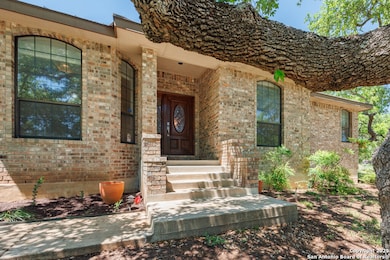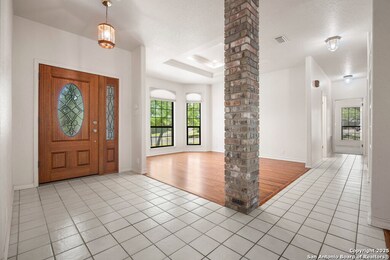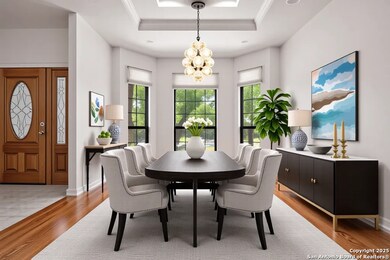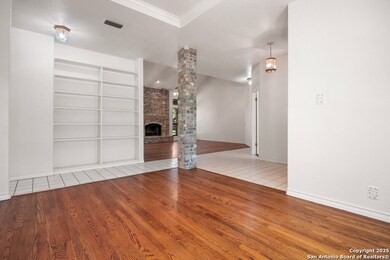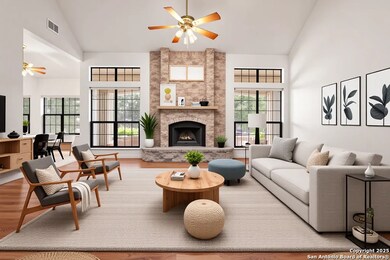
26309 S Glenrose Rd San Antonio, TX 78260
Estimated payment $3,973/month
Highlights
- 0.59 Acre Lot
- Clubhouse
- Wood Flooring
- Timberwood Park Elementary School Rated A
- Deck
- Community Pool
About This Home
Charming 4-bedroom, 2-bath home on a spacious corner lot in desirable Timberwood Park! This 4-sides brick sits on a little over 0.5 of an acre and features a durable metal roof, circular drive with ample parking, and mature oak trees throughout the property. Inside, enjoy oak wood flooring in the main living areas, new carpet in secondary bedrooms, and an open layout ideal for comfortable living. The extended covered patio and deck offer great outdoor living space, perfect for relaxing or entertaining. Additional features include a water softener, sprinkler system, and electric heat and hot water. The property extends past the back fence to a second fence, providing extra usable land and storage potential. Enjoy all the amenities Timberwood Park has to offer: 30-acre private park with fishing lake, Olympic-sized pool, walking trails, tennis courts, sand volleyball, playground, clubhouse, and year-round community events.
Home Details
Home Type
- Single Family
Est. Annual Taxes
- $12,338
Year Built
- Built in 1993
Lot Details
- 0.59 Acre Lot
- Chain Link Fence
- Sprinkler System
HOA Fees
- $36 Monthly HOA Fees
Parking
- 2 Car Garage
Home Design
- Brick Exterior Construction
- Slab Foundation
- Metal Roof
- Masonry
Interior Spaces
- 2,404 Sq Ft Home
- Property has 1 Level
- Ceiling Fan
- Chandelier
- Window Treatments
- Living Room with Fireplace
- Washer Hookup
Kitchen
- Eat-In Kitchen
- Built-In Oven
- Cooktop
- Microwave
- Dishwasher
- Disposal
Flooring
- Wood
- Carpet
- Ceramic Tile
Bedrooms and Bathrooms
- 4 Bedrooms
- 2 Full Bathrooms
Outdoor Features
- Waterfront Park
- Deck
- Covered Patio or Porch
Schools
- Tmbrwdprk Elementary School
Utilities
- Central Heating and Cooling System
- Electric Water Heater
- Water Softener is Owned
- Septic System
Listing and Financial Details
- Legal Lot and Block 2 / 231
- Assessor Parcel Number 048442310020
Community Details
Overview
- $200 HOA Transfer Fee
- Timberwood Park Association
- Timberwood Park Subdivision
- Mandatory home owners association
Amenities
- Clubhouse
Recreation
- Tennis Courts
- Sport Court
- Community Pool
- Park
- Trails
Map
Home Values in the Area
Average Home Value in this Area
Tax History
| Year | Tax Paid | Tax Assessment Tax Assessment Total Assessment is a certain percentage of the fair market value that is determined by local assessors to be the total taxable value of land and additions on the property. | Land | Improvement |
|---|---|---|---|---|
| 2025 | $2,310 | $615,566 | $140,420 | $510,440 |
| 2024 | $2,310 | $559,605 | $140,420 | $510,440 |
| 2023 | $2,310 | $508,732 | $140,420 | $483,750 |
| 2022 | $9,643 | $462,484 | $106,330 | $413,820 |
| 2021 | $8,862 | $420,440 | $62,510 | $357,930 |
| 2020 | $8,594 | $401,560 | $59,440 | $342,120 |
| 2019 | $8,431 | $385,770 | $59,440 | $326,330 |
| 2018 | $8,116 | $371,492 | $59,440 | $316,390 |
| 2017 | $7,387 | $337,720 | $43,040 | $294,680 |
| 2016 | $6,733 | $307,820 | $43,040 | $264,780 |
| 2015 | $5,279 | $287,496 | $43,040 | $245,350 |
| 2014 | $5,279 | $261,360 | $0 | $0 |
Property History
| Date | Event | Price | Change | Sq Ft Price |
|---|---|---|---|---|
| 08/20/2025 08/20/25 | Price Changed | $535,000 | -1.3% | $223 / Sq Ft |
| 07/04/2025 07/04/25 | Price Changed | $542,000 | -1.4% | $225 / Sq Ft |
| 04/24/2025 04/24/25 | For Sale | $549,500 | -- | $229 / Sq Ft |
Similar Homes in San Antonio, TX
Source: San Antonio Board of REALTORS®
MLS Number: 1860887
APN: 04844-231-0020
- 0 S Glenrose Rd Unit 1881658
- 26318 Sunny Meadow
- 26232 S Glenrose Rd
- 725 Heavenly Sky
- 927 Scenic Stroll
- LOT 5 & 6 Sunny Meadow
- 27217 Salt St
- 26406 Bubbling Brook
- 26211 Sunny Meadow
- 27223 Volcano Dr
- 907 Amigo Ave
- 614 Heavenly Sky
- 27252 Sherwood Forest Dr
- 26110 Wood Chuck
- 27322 Sherwood Forest Dr
- 27306 Pollock Place
- 27322 Pollock Place
- 1011 Caribbean
- 607 Whitney Way
- 27315 Hapgood Place
- 27215 Volcano Dr
- 27303 Hapgood Place
- 26809 Hogan Dr
- 27623 San Portola
- 314 Floating Feather
- 311 Floating Feather
- 27346 Emilie Canyon
- 27838 Recanto
- 26150 White Eagle Dr
- 29343 Frontier Way
- 26711 Sagitarius Ln
- 27019 Rustic Horse
- 27018 Rustic Horse
- 659 Trinity Meadow
- 658 Trinity Meadow
- 708 Backdrop
- 3806 Tuscan Winter
- 3819 Tuscan Winter
- 3802 Abbey Cir
- 826 Cactus Star
