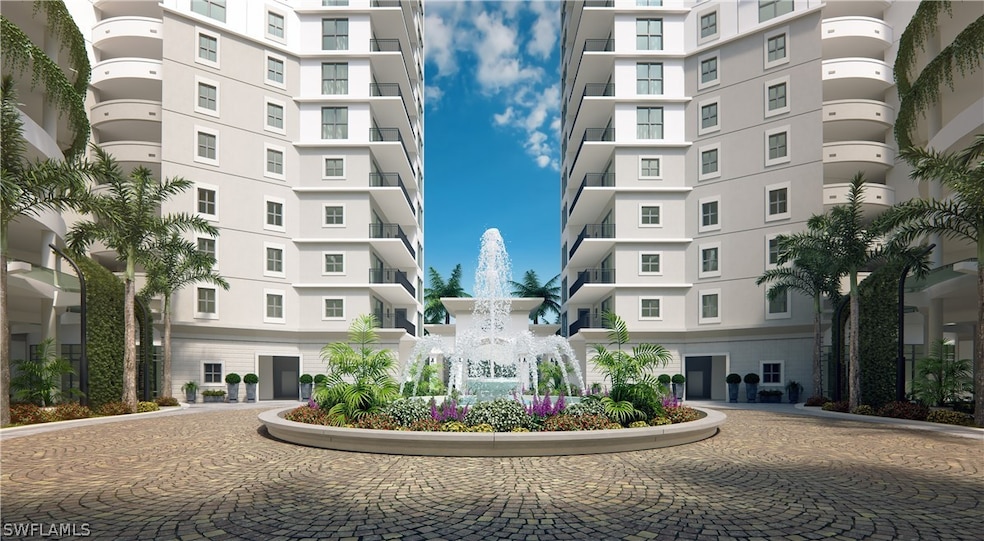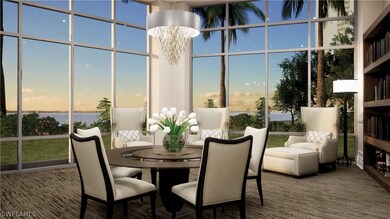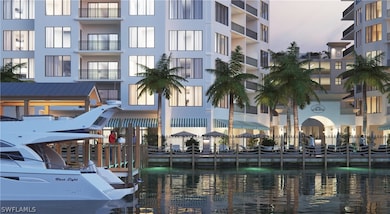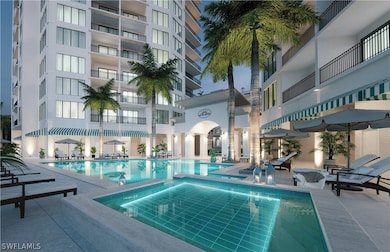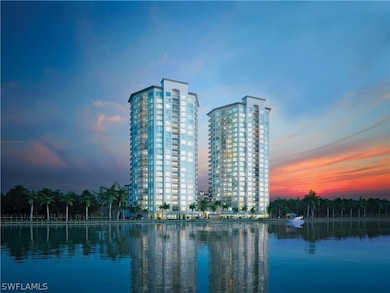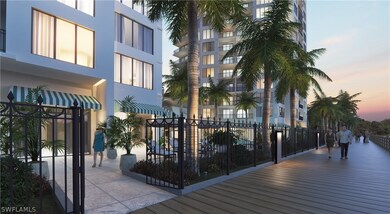2631 1st St Unit 1102E Fort Myers, FL 33916
East Fort Myers NeighborhoodEstimated payment $3,325/month
Total Views
75,320
1
Bed
1
Bath
959
Sq Ft
$492
Price per Sq Ft
Highlights
- Concierge
- Fitness Center
- River View
- Boat Ramp
- Gated Community
- 4.64 Acre Lot
About This Home
Great Pre-construction values! Get yours and customize today
Property Details
Home Type
- Condominium
Year Built
- Built in 2023
Lot Details
- River Front
- East Facing Home
- Fenced
HOA Fees
- $361 Monthly HOA Fees
Parking
- 1 Car Attached Garage
- Secured Garage or Parking
- Assigned Parking
Property Views
- River
- City
Home Design
- Contemporary Architecture
- Florida Architecture
- Entry on the 11th floor
- Built-Up Roof
- Stucco
Interior Spaces
- 959 Sq Ft Home
- 1-Story Property
- Custom Mirrors
- Built-In Features
- Sliding Windows
- Great Room
- Open Floorplan
- Den
- Security Gate
Kitchen
- Breakfast Bar
- Walk-In Pantry
- Self-Cleaning Oven
- Range
- Microwave
- Ice Maker
- Dishwasher
- Kitchen Island
- Disposal
Flooring
- Carpet
- Tile
Bedrooms and Bathrooms
- 1 Bedroom
- Split Bedroom Floorplan
- Walk-In Closet
- 1 Full Bathroom
- Dual Sinks
- Shower Only
- Separate Shower
Laundry
- Dryer
- Washer
Accessible Home Design
- Wheelchair Access
- Handicap Accessible
Outdoor Features
- Balcony
- Deck
- Patio
Utilities
- Central Heating and Cooling System
- Underground Utilities
- High Speed Internet
- Cable TV Available
Listing and Financial Details
- Legal Lot and Block 7 / B
Community Details
Overview
- Association fees include management, insurance, irrigation water, legal/accounting, ground maintenance, pest control, reserve fund, road maintenance, street lights, trash
- 220 Units
- Association Phone (239) 362-2685
- High-Rise Condominium
- Prima Luce Subdivision
Amenities
- Concierge
- Community Barbecue Grill
- Picnic Area
- Clubhouse
- Business Center
- Community Library
- Elevator
- Secure Lobby
- Bike Room
- Community Storage Space
Recreation
- Boat Ramp
- Boat Dock
- Pier or Dock
- Fitness Center
- Community Pool
- Community Spa
- Dog Park
Pet Policy
- Call for details about the types of pets allowed
Security
- Card or Code Access
- Phone Entry
- Gated Community
- Impact Glass
- High Impact Door
- Fire and Smoke Detector
- Fire Sprinkler System
Map
Create a Home Valuation Report for This Property
The Home Valuation Report is an in-depth analysis detailing your home's value as well as a comparison with similar homes in the area
Home Values in the Area
Average Home Value in this Area
Property History
| Date | Event | Price | List to Sale | Price per Sq Ft |
|---|---|---|---|---|
| 09/20/2024 09/20/24 | Pending | -- | -- | -- |
| 09/10/2020 09/10/20 | For Sale | $472,000 | -- | $492 / Sq Ft |
Source: Florida Gulf Coast Multiple Listing Service
Source: Florida Gulf Coast Multiple Listing Service
MLS Number: 220057519
Nearby Homes
- 2631 1st St Unit 904E
- 2631 1st St Unit 1101E
- 2631 1st St Unit 404E
- 2631 1st St Unit 604E
- 2631 1st St Unit 603E
- 2631 1st St Unit 504 E
- 2631 1st St Unit 1002E
- 2631 1st St Unit 305E
- 2631 1st St Unit 203E
- 2631 1st St Unit 1202E
- 2631 1st St Unit 405E
- 2631 1st St Unit 401E
- 2631 1st St Unit 1003E
- 2631 1st St Unit 304E
- 2631 1st St Unit 702E
- 2631 1st St Unit 205E
- 2631 1st St Unit PH02E
- 2619 1st St Unit 604 W
- 2619 1st St Unit 2202 W
- 2619 1st St Unit 804 W
