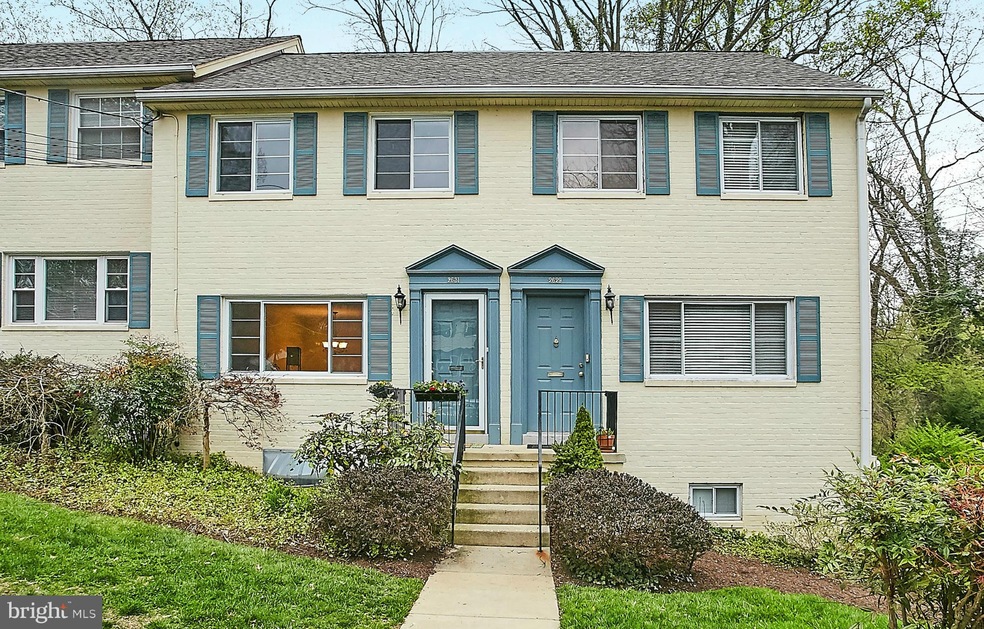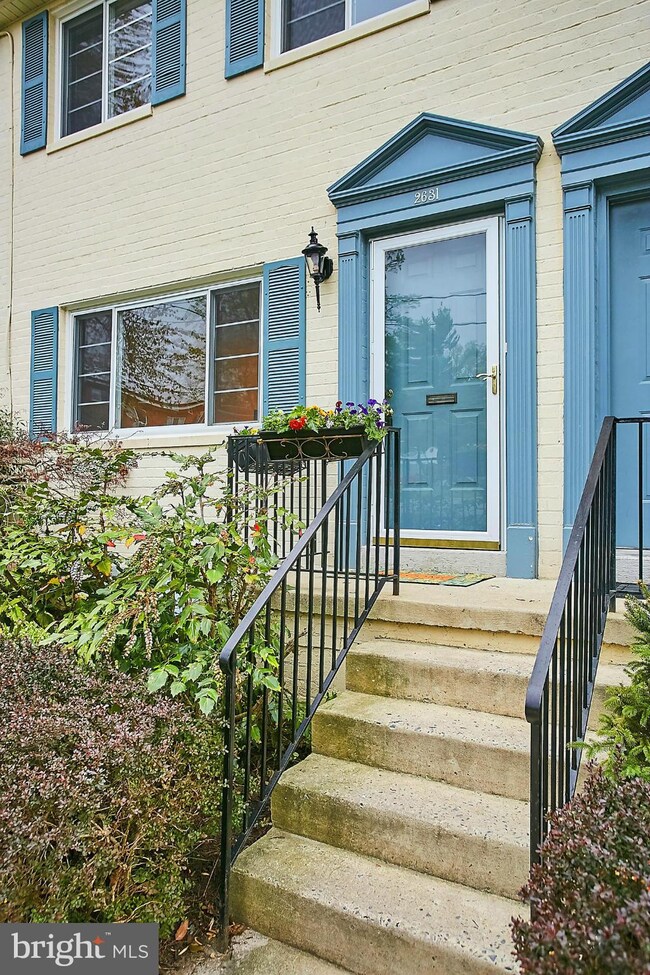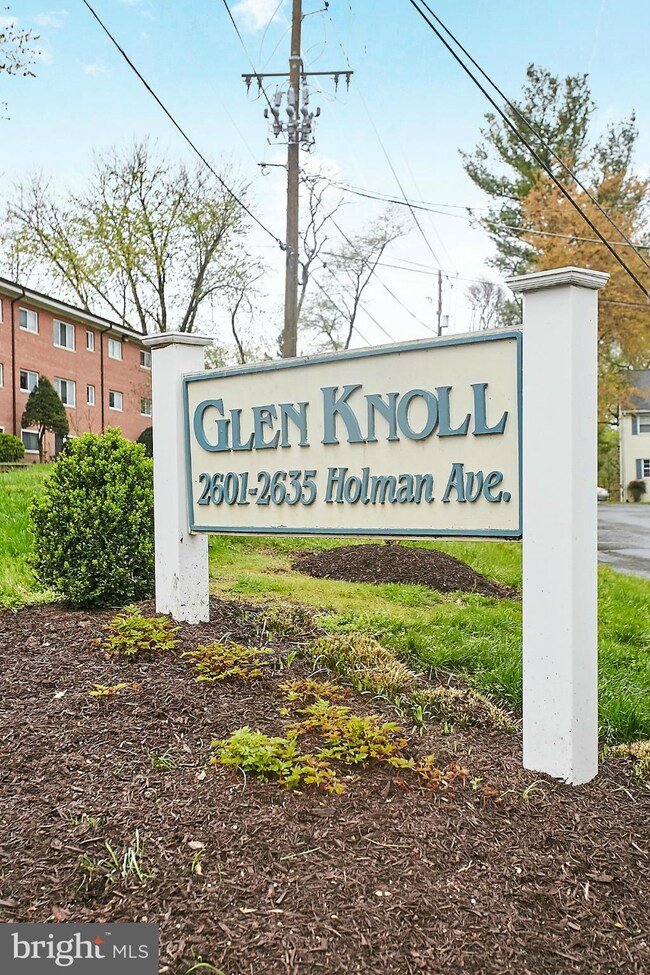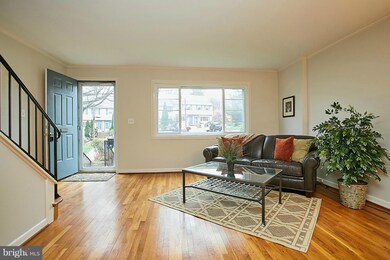
2631 Holman Ave Silver Spring, MD 20910
Forest Glen Neighborhood
3
Beds
1.5
Baths
1,420
Sq Ft
$341/mo
HOA Fee
Highlights
- Traditional Floor Plan
- Traditional Architecture
- Living Room
- Flora M. Singer Elementary School Rated A-
- Game Room
- Laundry Room
About This Home
As of May 2016OPEN SUN 4/10, 1-4p. This conveniently located & charming home, located in a tucked away community that backs to a Rock Creek Park tributary, is only .7 mile to Forest Glen Metro. 3-levels, 3 Bedrooms & 1.5 baths, Hardwoods on 2 levels, stainless appliances, fresh paint throughout, replacement windows, newer roof (3 yrs), new carpet on lower level, walkout to Patio & fenced yard. Home Warranty.
Townhouse Details
Home Type
- Townhome
Est. Annual Taxes
- $3,203
Year Built
- Built in 1955
Lot Details
- Two or More Common Walls
HOA Fees
- $341 Monthly HOA Fees
Home Design
- Traditional Architecture
- Brick Exterior Construction
Interior Spaces
- Property has 3 Levels
- Traditional Floor Plan
- Ceiling Fan
- Living Room
- Dining Area
- Game Room
- Utility Room
- Laundry Room
Bedrooms and Bathrooms
- 3 Bedrooms
- 1.5 Bathrooms
Finished Basement
- Walk-Out Basement
- Connecting Stairway
- Rear Basement Entry
- Basement with some natural light
Parking
- Parking Space Number Location: 45
- 1 Assigned Parking Space
Schools
- Flora Singer Elementary School
- Newport Mill Middle School
- Albert Einstein High School
Utilities
- Central Heating and Cooling System
- Natural Gas Water Heater
Listing and Financial Details
- Assessor Parcel Number 161301004413
Community Details
Overview
- Association fees include water, sewer, common area maintenance, exterior building maintenance, lawn care front, lawn maintenance, lawn care rear, insurance, road maintenance, taxes
- Glen Knoll Condominium Community
- Glen Knolls Subdivision
- The community has rules related to covenants
Amenities
- Common Area
Ownership History
Date
Name
Owned For
Owner Type
Purchase Details
Closed on
Jun 16, 2022
Sold by
Anne Jones Jennifer Leigh
Bought by
Jones Jennifer Leigh Anne and Jones Christopher Lauren
Purchase Details
Listed on
Apr 8, 2016
Closed on
May 16, 2016
Sold by
Elam Linda D
Bought by
Jones Jennifer Leigh Anne and Christopher Lauren M
Seller's Agent
Ann McClure
Corcoran McEnearney
Buyer's Agent
Ken Abramowitz
RE/MAX Town Center
List Price
$329,000
Sold Price
$329,000
Home Financials for this Owner
Home Financials are based on the most recent Mortgage that was taken out on this home.
Avg. Annual Appreciation
3.07%
Original Mortgage
$296,100
Interest Rate
3.58%
Mortgage Type
New Conventional
Purchase Details
Closed on
Feb 23, 2005
Sold by
Irving William
Bought by
Elam Linda D
Purchase Details
Closed on
Jun 1, 2004
Sold by
Mcdermott Robert L
Bought by
Irving William
Purchase Details
Closed on
Oct 18, 2000
Sold by
Stewart Kevin C
Bought by
Mcdermott Robert L
Similar Homes in Silver Spring, MD
Create a Home Valuation Report for This Property
The Home Valuation Report is an in-depth analysis detailing your home's value as well as a comparison with similar homes in the area
Home Values in the Area
Average Home Value in this Area
Purchase History
| Date | Type | Sale Price | Title Company |
|---|---|---|---|
| Deed | -- | Home First Title | |
| Deed | $329,000 | Home First Title Group Llc | |
| Deed | $343,000 | -- | |
| Deed | $325,000 | -- | |
| Deed | $325,000 | -- | |
| Deed | $146,000 | -- |
Source: Public Records
Mortgage History
| Date | Status | Loan Amount | Loan Type |
|---|---|---|---|
| Previous Owner | $296,100 | New Conventional | |
| Previous Owner | $327,050 | Stand Alone Second | |
| Previous Owner | $356,000 | Stand Alone Second | |
| Previous Owner | $71,000 | Unknown |
Source: Public Records
Property History
| Date | Event | Price | Change | Sq Ft Price |
|---|---|---|---|---|
| 06/25/2025 06/25/25 | For Sale | $425,000 | +29.2% | $413 / Sq Ft |
| 05/16/2016 05/16/16 | Sold | $329,000 | 0.0% | $232 / Sq Ft |
| 04/15/2016 04/15/16 | Pending | -- | -- | -- |
| 04/08/2016 04/08/16 | For Sale | $329,000 | 0.0% | $232 / Sq Ft |
| 08/17/2013 08/17/13 | Rented | $2,050 | 0.0% | -- |
| 08/05/2013 08/05/13 | Under Contract | -- | -- | -- |
| 07/22/2013 07/22/13 | For Rent | $2,050 | -- | -- |
Source: Bright MLS
Tax History Compared to Growth
Tax History
| Year | Tax Paid | Tax Assessment Tax Assessment Total Assessment is a certain percentage of the fair market value that is determined by local assessors to be the total taxable value of land and additions on the property. | Land | Improvement |
|---|---|---|---|---|
| 2024 | $5,020 | $390,000 | $117,000 | $273,000 |
| 2023 | $4,118 | $373,333 | $0 | $0 |
| 2022 | $3,711 | $356,667 | $0 | $0 |
| 2021 | $3,468 | $340,000 | $102,000 | $238,000 |
| 2020 | $6,652 | $330,000 | $0 | $0 |
| 2019 | $3,191 | $320,000 | $0 | $0 |
| 2018 | $3,060 | $310,000 | $93,000 | $217,000 |
| 2017 | $3,499 | $293,333 | $0 | $0 |
| 2016 | $2,676 | $276,667 | $0 | $0 |
| 2015 | $2,676 | $260,000 | $0 | $0 |
| 2014 | $2,676 | $260,000 | $0 | $0 |
Source: Public Records
Agents Affiliated with this Home
-
C
Seller's Agent in 2025
Cari Jordan
Real Living at Home
-
A
Seller's Agent in 2016
Ann McClure
McEnearney Associates
-
K
Buyer's Agent in 2016
Ken Abramowitz
RE/MAX
-
N
Seller's Agent in 2013
Norman Walters
Red Maple Realtors Inc.
Map
Source: Bright MLS
MLS Number: 1002417049
APN: 13-01004413
Nearby Homes
- 2625 Holman Ave
- 9734 Glen Ave Unit 201-97
- 9830 Hollow Glen Place Unit 2562
- 9705 Glen Ave
- 2527 Holman Ave
- 0 Holman Ave
- 9819 Capitol View Ave
- 2418 Forest Glen Rd
- 9610 Dewitt Dr
- 2816 Linden Ln
- 2809 Linden Ln
- 2908 Newcastle Ave
- 9812 Hill St
- 2120 Darcy Green Place
- 9709 Stoneybrook Dr
- 2114 Bonnywood Ln Unit 201
- 10101 Greeley Ave
- 2113 Walsh View Terrace Unit 301
- 10113 Day Ave
- 10202 Menlo Ave






