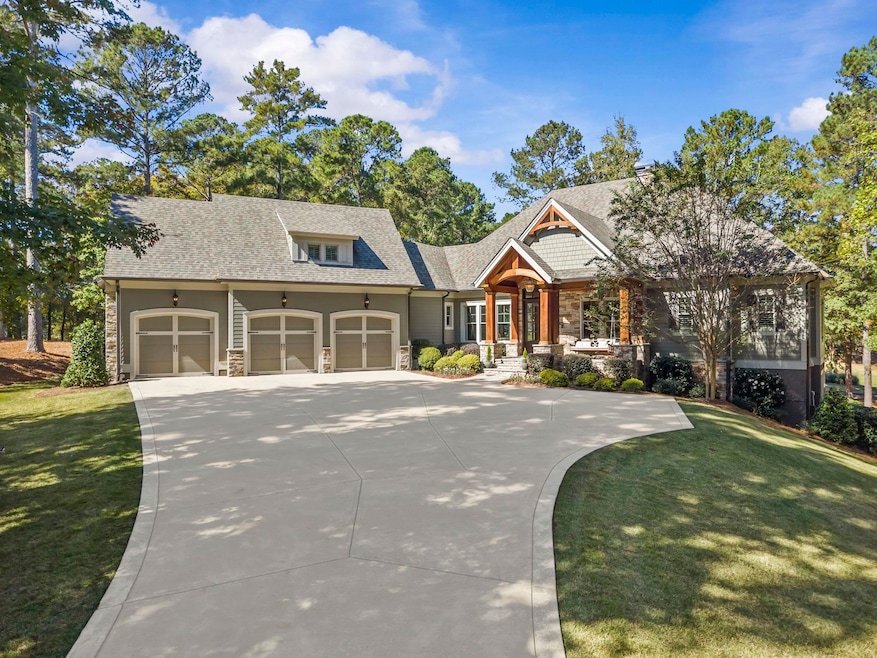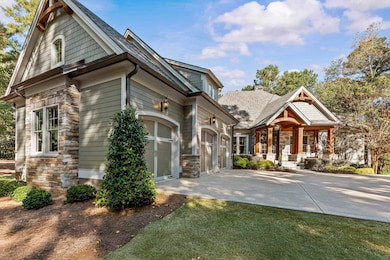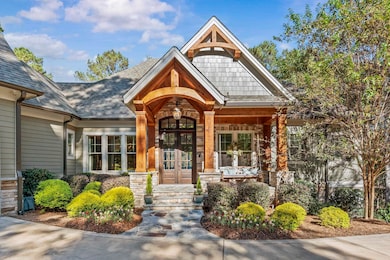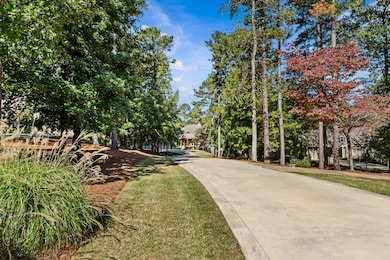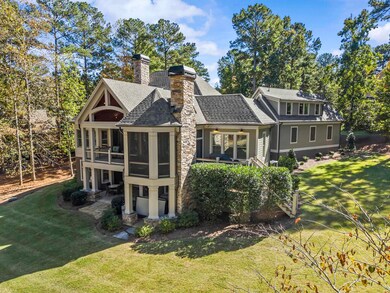2631 Parrotts Pointe Rd Greensboro, GA 30642
Estimated payment $15,154/month
Highlights
- Marina
- Assigned Boat Slip
- Access To Lake
- Boat Ramp
- On Golf Course
- Golf Membership
About This Home
Fantastic Inside the Gates location, near the Ritz Carlton Lake Oconee and The Reynolds Lake Club. With wonderful views overlooking the 8th tee of the Oconee Golf Course and an assigned 24/7 boat slip just one cove away from the Ritz, this home offers both golf and lake views. Quality construction by Bob Hatfield Builders on .88-acre lot. This custom built & designed home is loaded with features including: Recently installed elevator, Open floor plan, Formal dining area, Butler's pantry, Modern kitchen with large island, Vaulted & beamed family room, Wood flooring throughout, Stainless steel appliances, Wolf cooktop and double ovens, Dedicated office, Master Bathroom with impressive extra cabinetry, rain shower head and Jacuzzi tub, Artisan Custom Closets & Pantry, Recreational/Media family room with a custom-built bar and a wine cellar, Interior Surround Sound, Outdoor Speakers, Exterior Surveillance Cameras, Irrigation System, Exterior Lighting. Too many upgrades to include. See Special Features Sheet. Sale to include: Golf Cart, Winchester Safe, Washer & Dryer, and Terrace Level Refrigerator. Seller makes a Club Membership available. Seller has an Active Real Estate License # 311818.
Home Details
Home Type
- Single Family
Est. Annual Taxes
- $4,996
Year Built
- Built in 2019
Lot Details
- 0.88 Acre Lot
- On Golf Course
- Landscaped Professionally
- Level Lot
- Irrigation
Home Design
- Traditional Architecture
- Asphalt Shingled Roof
Interior Spaces
- 4,600 Sq Ft Home
- 3-Story Property
- Elevator
- Wet Bar
- Built-In Features
- Crown Molding
- Beamed Ceilings
- Tray Ceiling
- Vaulted Ceiling
- Chandelier
- Gas Log Fireplace
- Electric Fireplace
- Entrance Foyer
- Wine Cellar
- Media Room
- Home Office
- Recreation Room
- Screened Porch
- Storage Room
- Utility Room
- Home Gym
- Scuttle Attic Hole
Kitchen
- Breakfast Bar
- Built-In Double Oven
- Cooktop
- Built-In Microwave
- Dishwasher
- Wine Cooler
- Wolf Appliances
- Kitchen Island
- Granite Countertops
- Disposal
Flooring
- Wood
- Tile
Bedrooms and Bathrooms
- 5 Bedrooms
- Primary Bedroom on Main
- Walk-In Closet
- Bidet
- Hydromassage or Jetted Bathtub
- Separate Shower
Laundry
- Dryer
- Washer
Finished Basement
- Basement Fills Entire Space Under The House
- Exterior Basement Entry
- Natural lighting in basement
Home Security
- Home Security System
- Fire and Smoke Detector
Parking
- 3 Car Attached Garage
- Driveway
Outdoor Features
- Spa
- Access To Lake
- Assigned Boat Slip
- Covered Deck
- Outdoor Fireplace
Utilities
- Central Heating and Cooling System
- Heat Pump System
- Heating System Uses Gas
- Propane
- Gas Water Heater
- Septic System
- Internet Available
- Cable TV Available
Listing and Financial Details
- Tax Lot 111
- Assessor Parcel Number 077-A-00-131-0
Community Details
Overview
- Property has a Home Owners Association
- Reynolds Lake Oconee Subdivision
- Community Lake
Recreation
- Boat Ramp
- Boat Dock
- RV or Boat Storage in Community
- Marina
- Golf Membership
- Tennis Courts
- Pickleball Courts
- Fitness Center
- Community Pool
- Trails
Additional Features
- Clubhouse
- Gated Community
Map
Home Values in the Area
Average Home Value in this Area
Tax History
| Year | Tax Paid | Tax Assessment Tax Assessment Total Assessment is a certain percentage of the fair market value that is determined by local assessors to be the total taxable value of land and additions on the property. | Land | Improvement |
|---|---|---|---|---|
| 2024 | $4,996 | $757,880 | $180,000 | $577,880 |
| 2023 | $4,716 | $736,040 | $180,000 | $556,040 |
| 2022 | $5,736 | $382,840 | $60,000 | $322,840 |
| 2021 | $6,100 | $347,840 | $60,000 | $287,840 |
| 2020 | $6,730 | $320,920 | $62,080 | $258,840 |
| 2019 | $1,358 | $62,080 | $62,080 | $0 |
| 2018 | $1,358 | $62,080 | $62,080 | $0 |
| 2017 | $1,276 | $62,100 | $62,100 | $0 |
| 2016 | $1,277 | $62,100 | $62,100 | $0 |
| 2015 | $1,235 | $62,100 | $62,100 | $0 |
| 2014 | $1,690 | $82,800 | $82,800 | $0 |
Property History
| Date | Event | Price | List to Sale | Price per Sq Ft | Prior Sale |
|---|---|---|---|---|---|
| 11/14/2025 11/14/25 | Price Changed | $2,799,000 | -1.8% | $608 / Sq Ft | |
| 11/03/2025 11/03/25 | Price Changed | $2,850,000 | -3.4% | $620 / Sq Ft | |
| 10/25/2025 10/25/25 | For Sale | $2,950,000 | +1743.8% | $641 / Sq Ft | |
| 07/23/2015 07/23/15 | Sold | $160,000 | -30.4% | -- | View Prior Sale |
| 07/11/2015 07/11/15 | Pending | -- | -- | -- | |
| 02/25/2014 02/25/14 | For Sale | $230,000 | -- | -- |
Purchase History
| Date | Type | Sale Price | Title Company |
|---|---|---|---|
| Warranty Deed | $160,000 | -- | |
| Warranty Deed | $314,900 | -- |
Source: Lake Country Board of REALTORS®
MLS Number: 69681
APN: 077-A-00-131-0
- 1220 Bachelors Run
- 2701 Parrotts Pointe Rd
- 1141 Bachelors Run
- 2071 Flemings Knoll
- 1100 Bachelors Run
- 1831 Parrotts Pointe Rd
- 1020 Davison Ln
- 1070 Prosperity Pointe
- 1070 Prosperity Point
- 1020 Homestead
- 1221 Lake Club Dr
- 5010 Browns Ford Rd
- 1030 Pearls Ct
- 1010 Creekside
- 1010 Creekside Unit A
- 1251 Lake Club Dr
- 1021 Reynolds Pkwy
- 1330 Parrott Trace
- 1071 Brookside
- 1060 Tailwater Unit F
- 1020 Cupp Ln Unit B
- 1060 Old Rock Rd
- 2151 Osprey Poynte
- 1270 Glen Eagle Dr
- 1261 Glen Eagle Dr
- 1721 Osprey Poynte
- 1100 Hidden Hills Cir
- 401 Cuscowilla Dr Unit D
- 1121 Surrey Ln
- 1111 Surrey Ln
- 500 Port Laz Ln
- 113 Seven Oaks Way
- 1081 Starboard Dr
- 142 Edgewood Ct Unit 142 Edgewood Ct.
- 129 Moudy Ln
- 1190 Branch Creek Way
- 248 W River Bend Dr
- 1450 Parks Mill Trace
- 316 N West St
