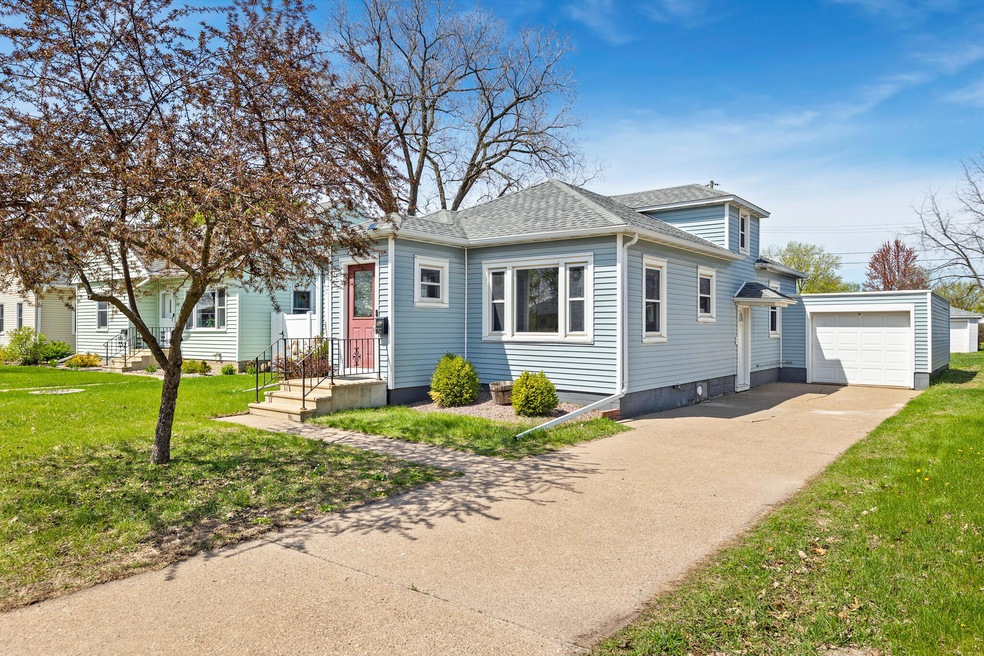
2631 Ward Ave La Crosse, WI 54601
Highlights
- Property is near public transit
- Bungalow
- Forced Air Heating and Cooling System
- 1.5 Car Attached Garage
- 1-Story Property
- High Speed Internet
About This Home
As of June 2025Welcome to this inviting and spacious 3-bedroom, 1-bath bungalow on La Crosse's south side! Enjoy abundant natural light throughout the home, featuring an open living and dining area perfect for gatherings. The kitchen offers ample storage space for all your culinary needs. Gleaming hardwood floors flow throughout the main level, where you'll find three generously sized bedrooms. The finished basement provides additional living space and a bar, ideal for entertaining. Don't miss the opportunity to see this charming home - schedule your showing today!
Last Agent to Sell the Property
RE/MAX Results License #97610-94 Listed on: 05/01/2025

Home Details
Home Type
- Single Family
Est. Annual Taxes
- $2,766
Parking
- 1.5 Car Attached Garage
- Driveway
Home Design
- Bungalow
- Vinyl Siding
Interior Spaces
- 1-Story Property
- Partially Finished Basement
- Basement Fills Entire Space Under The House
Kitchen
- Oven
- Microwave
- Dishwasher
Bedrooms and Bathrooms
- 3 Bedrooms
- 1 Full Bathroom
Laundry
- Dryer
- Washer
Utilities
- Forced Air Heating and Cooling System
- Heating System Uses Natural Gas
- High Speed Internet
Additional Features
- 6,970 Sq Ft Lot
- Property is near public transit
Listing and Financial Details
- Exclusions: basement beverage mini fridge, seller's personal property
- Assessor Parcel Number 017050126090
Ownership History
Purchase Details
Home Financials for this Owner
Home Financials are based on the most recent Mortgage that was taken out on this home.Purchase Details
Home Financials for this Owner
Home Financials are based on the most recent Mortgage that was taken out on this home.Purchase Details
Purchase Details
Home Financials for this Owner
Home Financials are based on the most recent Mortgage that was taken out on this home.Purchase Details
Purchase Details
Purchase Details
Purchase Details
Similar Homes in La Crosse, WI
Home Values in the Area
Average Home Value in this Area
Purchase History
| Date | Type | Sale Price | Title Company |
|---|---|---|---|
| Warranty Deed | $265,000 | Town N Country Title | |
| Warranty Deed | $145,000 | First American Title | |
| Warranty Deed | $115,000 | None Available | |
| Warranty Deed | $118,000 | None Available | |
| Interfamily Deed Transfer | -- | None Available | |
| Interfamily Deed Transfer | -- | None Available | |
| Quit Claim Deed | -- | None Available | |
| Interfamily Deed Transfer | -- | None Available |
Mortgage History
| Date | Status | Loan Amount | Loan Type |
|---|---|---|---|
| Previous Owner | $70,000 | Credit Line Revolving | |
| Previous Owner | $141,000 | New Conventional | |
| Previous Owner | $140,650 | New Conventional | |
| Previous Owner | $135,000 | Purchase Money Mortgage | |
| Previous Owner | $112,100 | New Conventional | |
| Previous Owner | $35,001 | Credit Line Revolving |
Property History
| Date | Event | Price | Change | Sq Ft Price |
|---|---|---|---|---|
| 06/09/2025 06/09/25 | Sold | $265,000 | +17.8% | $223 / Sq Ft |
| 05/03/2025 05/03/25 | Pending | -- | -- | -- |
| 05/01/2025 05/01/25 | For Sale | $225,000 | -- | $189 / Sq Ft |
Tax History Compared to Growth
Tax History
| Year | Tax Paid | Tax Assessment Tax Assessment Total Assessment is a certain percentage of the fair market value that is determined by local assessors to be the total taxable value of land and additions on the property. | Land | Improvement |
|---|---|---|---|---|
| 2024 | $2,978 | $144,400 | $21,700 | $122,700 |
| 2023 | $2,644 | $144,400 | $21,700 | $122,700 |
| 2022 | $2,547 | $144,400 | $21,700 | $122,700 |
| 2021 | $2,613 | $113,300 | $21,700 | $91,600 |
| 2020 | $2,657 | $113,300 | $21,700 | $91,600 |
| 2019 | $2,839 | $122,200 | $21,700 | $100,500 |
| 2018 | $2,685 | $101,300 | $17,600 | $83,700 |
| 2017 | $2,735 | $101,300 | $17,600 | $83,700 |
| 2016 | $2,947 | $101,300 | $17,600 | $83,700 |
| 2015 | $3,053 | $101,300 | $17,600 | $83,700 |
| 2014 | $2,875 | $101,300 | $17,600 | $83,700 |
| 2013 | $2,962 | $101,300 | $17,600 | $83,700 |
Agents Affiliated with this Home
-
S
Seller's Agent in 2025
Stephanie Ross
RE/MAX
(608) 797-3616
24 Total Sales
-
J
Buyer's Agent in 2025
Jennifer Vogelsberg
@properties La Crosse
(608) 792-9952
109 Total Sales
Map
Source: Metro MLS
MLS Number: 1915963
APN: 017-050126-090
- 2600 Ward Ave
- 2814 27th St S
- 2915 Glendale Ave
- 3104 Mac Harley Ln
- 2147 Sunrise Dr
- 2210 Sisson Dr
- 2126 Sunrise Dr
- 3131 Losey Blvd S
- 3142 26th St S
- 3122 29th Ct S
- 2053 29th St S
- 3313 Rosehill Place
- 2921 Highland St
- 2505 Robinsdale Ave
- 3218 29th Ct S
- 3202 34th St S
- 3055 State Rd
- 2927 Leonard St
- 3439 East Ave S
- 1725 Ohlsun Ct
