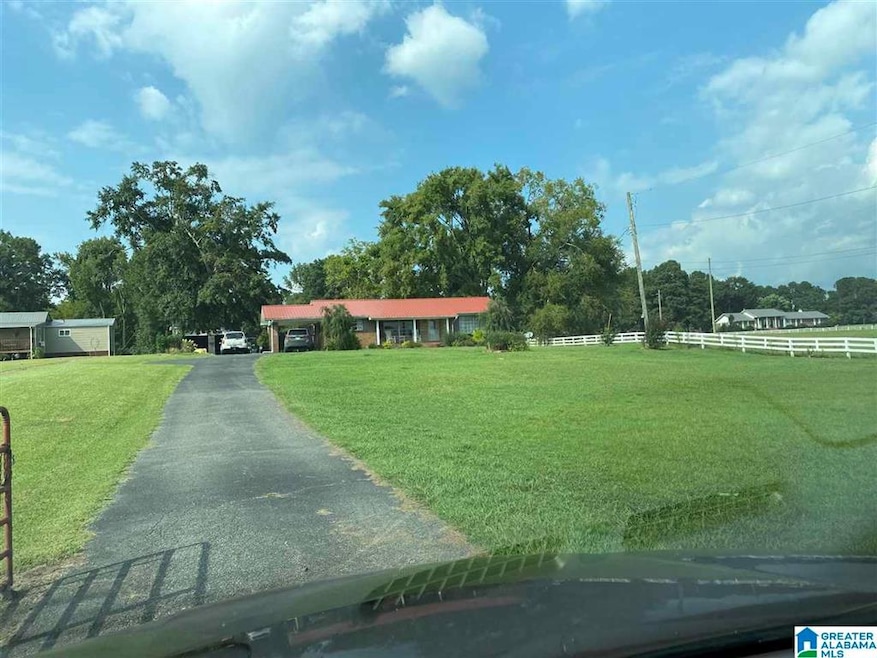
2632 County Line Rd Trafford, AL 35172
Highlights
- Wood Flooring
- Attic
- Detached Garage
- Locust Fork Elementary School Rated 9+
- Covered patio or porch
- Laundry Room
About This Home
As of June 2025LOOK NO FURTHER .. COUNTRY CHARM WITH A LOT OF LIVING ON THIS 1 ACRE HOME SITE. THERE IS 2023 SQ FT OF LIVING SPACE IN THIS 3 BEDROOM 2 BATH RANCH STYLE HOME. L/R HAS A GAS F/PLACE WITH ORG. HARDWOOD FLOORING. - THE LARGE WORKSHOP AREA/ GARAGE OUT BACK GIVES YOU ROOM TO SPREAD OUT. HOME IS A FULL BRICK WITH A METAL ROOF AND HAS A CARPORT FOR EASY ACCESS. CHECK OUT THE BEAUTIFUL VIEWS FROM YOUR FRONT PORCH. JUST NEEDS SOMEONE TO LOVE IT AGAIN! CALL TODAY TO SEE!
Home Details
Home Type
- Single Family
Est. Annual Taxes
- $508
Year Built
- Built in 1960
Lot Details
- 1 Acre Lot
- Few Trees
Home Design
- Three Sided Brick Exterior Elevation
Interior Spaces
- 2,023 Sq Ft Home
- 1-Story Property
- Ceiling Fan
- Gas Log Fireplace
- Window Treatments
- Living Room with Fireplace
- Dining Room
- Crawl Space
- Pull Down Stairs to Attic
Kitchen
- Stove
- Dishwasher
- Laminate Countertops
Flooring
- Wood
- Carpet
- Laminate
Bedrooms and Bathrooms
- 3 Bedrooms
- 2 Full Bathrooms
- Separate Shower
- Linen Closet In Bathroom
Laundry
- Laundry Room
- Laundry on main level
- Washer and Electric Dryer Hookup
Parking
- Detached Garage
- 1 Carport Space
- Garage on Main Level
- Driveway
Outdoor Features
- Covered patio or porch
Schools
- Locust Fork Elementary And Middle School
- Locust Fork High School
Utilities
- Central Heating and Cooling System
- Gas Water Heater
- Septic Tank
Listing and Financial Details
- Visit Down Payment Resource Website
- Assessor Parcel Number 27-06-14-0-000-006.000
Ownership History
Purchase Details
Home Financials for this Owner
Home Financials are based on the most recent Mortgage that was taken out on this home.Purchase Details
Home Financials for this Owner
Home Financials are based on the most recent Mortgage that was taken out on this home.Similar Homes in Trafford, AL
Home Values in the Area
Average Home Value in this Area
Purchase History
| Date | Type | Sale Price | Title Company |
|---|---|---|---|
| Warranty Deed | $215,000 | None Listed On Document | |
| Warranty Deed | $160,000 | None Listed On Document |
Mortgage History
| Date | Status | Loan Amount | Loan Type |
|---|---|---|---|
| Open | $215,000 | New Conventional | |
| Previous Owner | $161,616 | No Value Available | |
| Previous Owner | $40,000 | Unknown |
Property History
| Date | Event | Price | Change | Sq Ft Price |
|---|---|---|---|---|
| 06/26/2025 06/26/25 | Sold | $215,000 | 0.0% | $106 / Sq Ft |
| 05/28/2025 05/28/25 | Pending | -- | -- | -- |
| 05/11/2025 05/11/25 | For Sale | $215,000 | +34.4% | $106 / Sq Ft |
| 12/16/2021 12/16/21 | Sold | $160,000 | -8.6% | $79 / Sq Ft |
| 10/19/2021 10/19/21 | Pending | -- | -- | -- |
| 10/15/2021 10/15/21 | For Sale | $175,000 | -- | $87 / Sq Ft |
Tax History Compared to Growth
Tax History
| Year | Tax Paid | Tax Assessment Tax Assessment Total Assessment is a certain percentage of the fair market value that is determined by local assessors to be the total taxable value of land and additions on the property. | Land | Improvement |
|---|---|---|---|---|
| 2024 | $724 | $20,860 | $1,200 | $19,660 |
| 2023 | $724 | $20,860 | $1,200 | $19,660 |
| 2022 | $625 | $18,200 | $1,200 | $17,000 |
| 2021 | $543 | $16,020 | $1,100 | $14,920 |
| 2020 | $508 | $14,220 | $1,080 | $13,140 |
| 2019 | $472 | $14,140 | $1,000 | $13,140 |
| 2018 | $457 | $13,740 | $1,000 | $12,740 |
| 2017 | $395 | $12,080 | $0 | $0 |
| 2015 | -- | $11,460 | $0 | $0 |
| 2014 | -- | $11,460 | $0 | $0 |
| 2013 | -- | $11,340 | $0 | $0 |
Agents Affiliated with this Home
-
D
Seller's Agent in 2025
Donna Dunn
RealtySouth
-
F
Buyer's Agent in 2025
Francine Swarts
RealtySouth The Harbin Company
-
B
Buyer's Agent in 2021
Bobby Tapley
RealtySouth
-
R
Buyer Co-Listing Agent in 2021
Rita Tapley
RealtySouth
-
T
Buyer Co-Listing Agent in 2021
Tina Brown
RealtySouth
Map
Source: Greater Alabama MLS
MLS Number: 1300100
APN: 27-06-14-0-000-006.000
- 133 Green Acres Blvd
- 10450 None Unit *Thermal Road
- 10450 Thermal Rd
- 9337 3rd Ave
- 9030 W Commercial Ave
- 2473 Warrior Trafford Rd
- 9127 5th Ave
- 9971 Bradford Trafford Rd
- 9166 Thermal Rd Unit 1
- 1915 Gurley Rd
- 1825 Gurley Rd Unit 1
- 9150 Thermal Rd Unit 5
- 3916 Bethel Rd
- 9146 Thermal Rd Unit 6
- 9142 Thermal Rd
- 4206 Wilson Rd
- 9143 Thermal Rd
- 9138 Thermal Rd Unit 8
- 3144 Wood Valley Rd
- 9500 Cato Rd Unit 1






