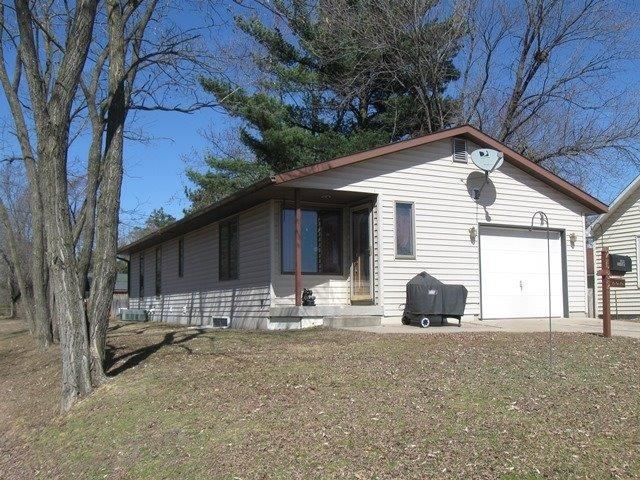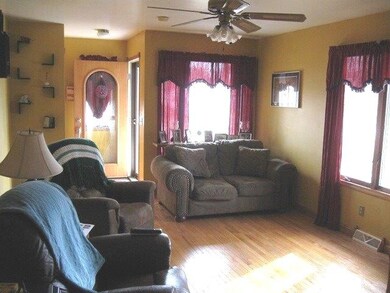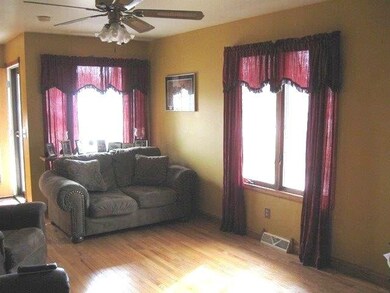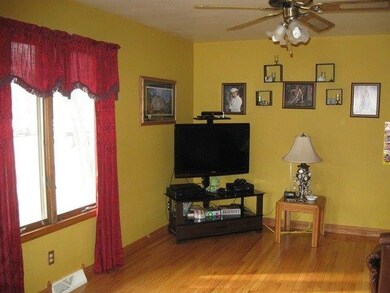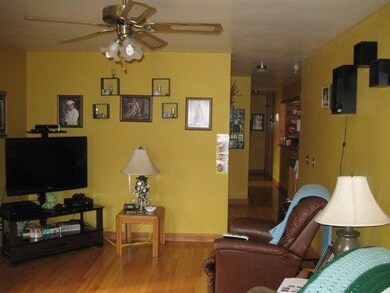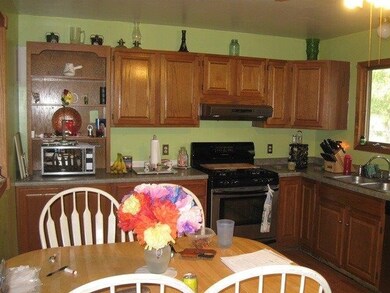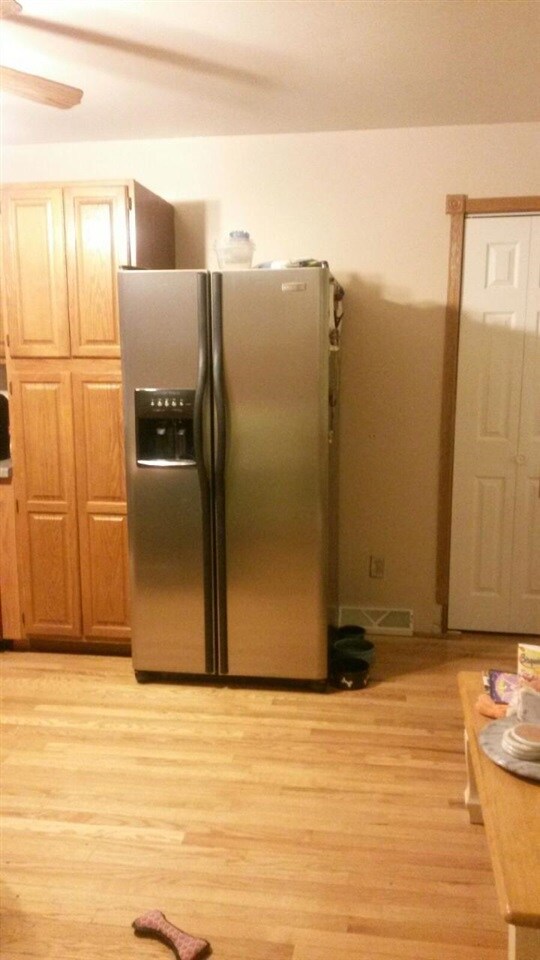
2632 Dixon St Stevens Point, WI 54481
Highlights
- Ranch Style House
- Whirlpool Bathtub
- 1 Car Attached Garage
- Wood Flooring
- Lower Floor Utility Room
- Forced Air Heating and Cooling System
About This Home
As of August 20184 bedroom 2 full bath 1 story ranch centrally located in Stevens Point. Recently updated with 6 panel oak wood doors and oak trim. Red oak hardwood floors, bedroom 1 has hickory hardwood floors and bedroom 2 and 3 have bamboo hardwood floors. Main floor full bath features a whirlpool tub. LL full bath features a walk-in shower. Includes all appliances. Storage shed.
Last Agent to Sell the Property
KPR BROKERS, LLC License #58022-90 Listed on: 04/03/2015
Home Details
Home Type
- Single Family
Est. Annual Taxes
- $2,175
Year Built
- Built in 1989
Lot Details
- 10,019 Sq Ft Lot
Home Design
- Ranch Style House
- Shingle Roof
- Vinyl Siding
Interior Spaces
- Ceiling Fan
- Lower Floor Utility Room
- Wood Flooring
- Partially Finished Basement
- Basement Fills Entire Space Under The House
Kitchen
- Range
- Freezer
- Dishwasher
Bedrooms and Bathrooms
- 4 Bedrooms
- 2 Full Bathrooms
- Whirlpool Bathtub
Parking
- 1 Car Attached Garage
- Driveway
Utilities
- Forced Air Heating and Cooling System
- Natural Gas Water Heater
- Public Septic
Listing and Financial Details
- Assessor Parcel Number 2408.33.3024.18
Ownership History
Purchase Details
Home Financials for this Owner
Home Financials are based on the most recent Mortgage that was taken out on this home.Purchase Details
Purchase Details
Home Financials for this Owner
Home Financials are based on the most recent Mortgage that was taken out on this home.Purchase Details
Home Financials for this Owner
Home Financials are based on the most recent Mortgage that was taken out on this home.Similar Homes in Stevens Point, WI
Home Values in the Area
Average Home Value in this Area
Purchase History
| Date | Type | Sale Price | Title Company |
|---|---|---|---|
| Quit Claim Deed | -- | Knight Barry Title | |
| Quit Claim Deed | -- | Anderson Obrien Law Firm | |
| Warranty Deed | $137,900 | Midwest Title | |
| Warranty Deed | $113,000 | -- |
Mortgage History
| Date | Status | Loan Amount | Loan Type |
|---|---|---|---|
| Open | $120,500 | New Conventional | |
| Previous Owner | $119,000 | New Conventional |
Property History
| Date | Event | Price | Change | Sq Ft Price |
|---|---|---|---|---|
| 08/24/2018 08/24/18 | Sold | $137,900 | -4.8% | $96 / Sq Ft |
| 07/27/2018 07/27/18 | Pending | -- | -- | -- |
| 07/23/2018 07/23/18 | Price Changed | $144,900 | -3.3% | $100 / Sq Ft |
| 07/10/2018 07/10/18 | For Sale | $149,900 | +32.7% | $104 / Sq Ft |
| 05/22/2015 05/22/15 | Sold | $113,000 | +2.7% | $86 / Sq Ft |
| 04/10/2015 04/10/15 | Pending | -- | -- | -- |
| 04/03/2015 04/03/15 | For Sale | $110,000 | -- | $83 / Sq Ft |
Tax History Compared to Growth
Tax History
| Year | Tax Paid | Tax Assessment Tax Assessment Total Assessment is a certain percentage of the fair market value that is determined by local assessors to be the total taxable value of land and additions on the property. | Land | Improvement |
|---|---|---|---|---|
| 2024 | $35 | $193,500 | $27,500 | $166,000 |
| 2023 | $0 | $193,500 | $27,500 | $166,000 |
| 2022 | $2,789 | $117,200 | $18,400 | $98,800 |
| 2021 | $2,693 | $117,200 | $18,400 | $98,800 |
| 2020 | $2,732 | $117,200 | $18,400 | $98,800 |
| 2019 | $2,684 | $117,200 | $18,400 | $98,800 |
| 2018 | $2,521 | $117,200 | $18,400 | $98,800 |
| 2017 | $2,465 | $117,200 | $18,400 | $98,800 |
| 2016 | $2,058 | $88,900 | $15,700 | $73,200 |
| 2015 | $2,084 | $88,900 | $15,700 | $73,200 |
| 2014 | $2,176 | $88,900 | $15,700 | $73,200 |
Agents Affiliated with this Home
-
CARLEE JAKUBEK

Seller's Agent in 2018
CARLEE JAKUBEK
NEXTHOME PRIORITY
(715) 347-6914
37 in this area
87 Total Sales
-
KEELY SULLIVAN

Buyer's Agent in 2018
KEELY SULLIVAN
NEXTHOME PRIORITY
(715) 252-6443
26 in this area
62 Total Sales
-
Theodore Rude

Seller's Agent in 2015
Theodore Rude
KPR BROKERS, LLC
(715) 340-3688
1 in this area
8 Total Sales
Map
Source: Central Wisconsin Multiple Listing Service
MLS Number: 1502001
APN: 281-24-0833302418
- 1824 Gilkay St
- 3016 Jefferson St
- 2249 Main St
- 503 Sunset Ave
- 2908 Blaine St
- 3509 Bush St
- 2400 Church St
- 2217 Sims Ave
- 3048 Michigan Ave Unit 3052 Michigan Avenue
- 916 Soo Marie Ave
- 1513 Division St
- 2908 Prais St
- 1025 Wisconsin St
- 402 Sunrise Ave
- 509 Clayton Ave
- 1541 Church St
- 1532 College Ave Unit 1101/1101A Rogers St
- 1316 Ellis St Unit 1417 Church Street
- 3325 Della St
- 1025 Smith St
