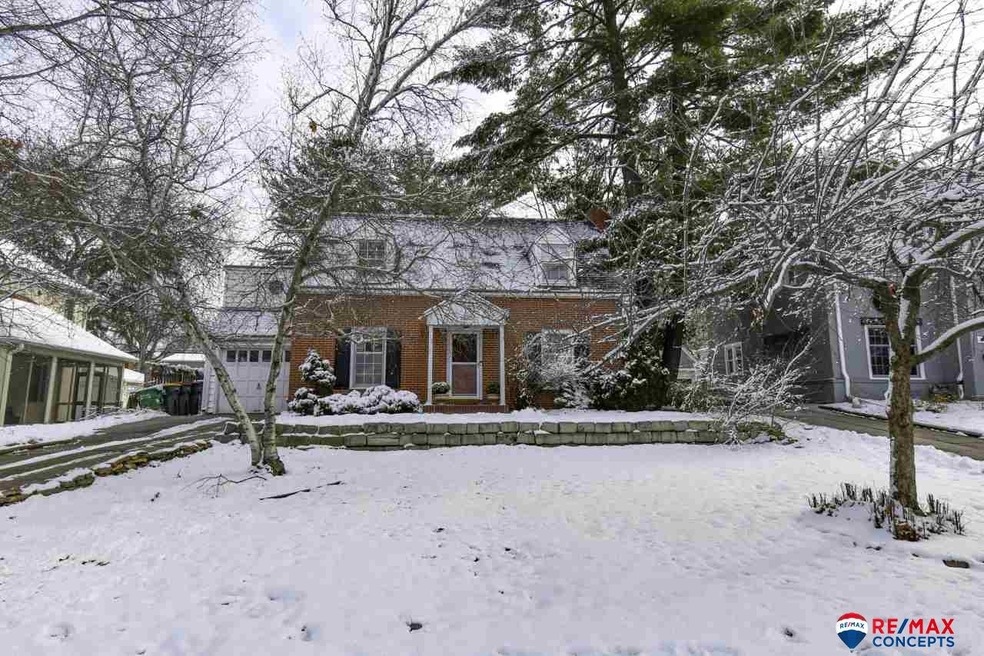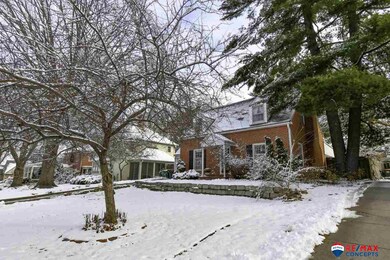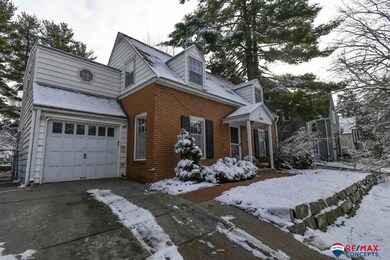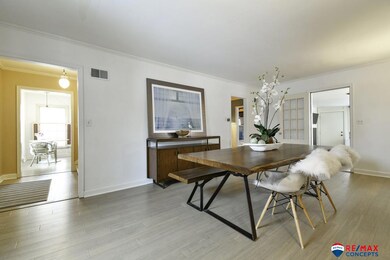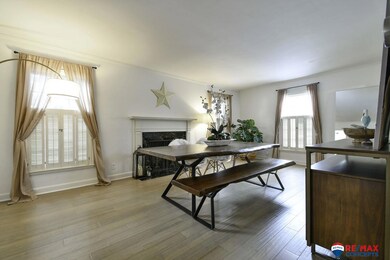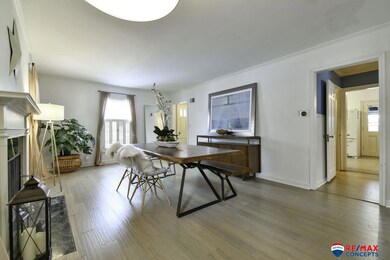
2632 Rathbone Rd Lincoln, NE 68502
Country Club NeighborhoodHighlights
- Traditional Architecture
- Engineered Wood Flooring
- No HOA
- Sheridan Elementary School Rated A
- 2 Fireplaces
- Porch
About This Home
As of September 2023This classic, charming home is a 1941 red brick 2-story home on a storybook street lined with charming homes. It has 2 fireplaces, wood floors, dormers, multi-paned windows, shutters, a traditional living room, plus a family room w beamed ceiling and a sunroom w a decorative tile floor. Eat-in kitchen is large and has been freshened w tile walls, wood floor, great appliances, and solid surface counters. Powder room near the back hall that could be a future drop station. Laundry is cleverly included in the kitchen. Three bedrooms, one bathroom, linen closet and large extra closet upstairs. Basement has small rec room, an office or non conforming flexible room w wood floor, storage room, and a new full bath w 2nd laundry hookups. Coveted south-central neighborhood includes a "Mom and Pop" hometown shopping district, elementary school is two blocks away, 3 blocks to the neighborhood park. Fully fenced back yard has an attractive patio and a treehouse playhouse.
Last Agent to Sell the Property
RE/MAX Concepts Brokerage Phone: 402-730-4669 License #20080458 Listed on: 12/17/2020

Home Details
Home Type
- Single Family
Est. Annual Taxes
- $4,192
Year Built
- Built in 1941
Lot Details
- 8,406 Sq Ft Lot
- Lot Dimensions are 62.5 x 134.5
- Property is Fully Fenced
- Wood Fence
- Chain Link Fence
Parking
- 1 Car Attached Garage
- Garage Door Opener
Home Design
- Traditional Architecture
- Brick Exterior Construction
- Composition Roof
- Vinyl Siding
Interior Spaces
- 2-Story Property
- 2 Fireplaces
- Wood Burning Fireplace
- Basement
- Basement Windows
Kitchen
- Oven or Range
- Dishwasher
- Disposal
Flooring
- Engineered Wood
- Wall to Wall Carpet
- Laminate
- Ceramic Tile
Bedrooms and Bathrooms
- 3 Bedrooms
Laundry
- Dryer
- Washer
Outdoor Features
- Patio
- Porch
Schools
- Sheridan Elementary School
- Irving Middle School
- Lincoln Southeast High School
Utilities
- Forced Air Heating and Cooling System
- Heating System Uses Gas
- Water Softener
- Fiber Optics Available
Community Details
- No Home Owners Association
- Rathbone Village Subdivision
Listing and Financial Details
- Assessor Parcel Number 1731341005000
Ownership History
Purchase Details
Home Financials for this Owner
Home Financials are based on the most recent Mortgage that was taken out on this home.Purchase Details
Purchase Details
Home Financials for this Owner
Home Financials are based on the most recent Mortgage that was taken out on this home.Purchase Details
Home Financials for this Owner
Home Financials are based on the most recent Mortgage that was taken out on this home.Similar Homes in Lincoln, NE
Home Values in the Area
Average Home Value in this Area
Purchase History
| Date | Type | Sale Price | Title Company |
|---|---|---|---|
| Warranty Deed | -- | Investors Title | |
| Warranty Deed | $459,000 | Home Services Title | |
| Warranty Deed | $276,000 | None Available | |
| Warranty Deed | $175,000 | None Available |
Mortgage History
| Date | Status | Loan Amount | Loan Type |
|---|---|---|---|
| Open | $348,570 | FHA | |
| Previous Owner | $190,000 | New Conventional | |
| Previous Owner | $140,000 | New Conventional | |
| Previous Owner | $163,000 | Stand Alone Refi Refinance Of Original Loan | |
| Previous Owner | $27,502 | New Conventional |
Property History
| Date | Event | Price | Change | Sq Ft Price |
|---|---|---|---|---|
| 09/28/2023 09/28/23 | Sold | $355,000 | +1.5% | $153 / Sq Ft |
| 08/29/2023 08/29/23 | Pending | -- | -- | -- |
| 08/22/2023 08/22/23 | For Sale | $349,900 | +27.0% | $151 / Sq Ft |
| 02/16/2021 02/16/21 | Sold | $275,500 | +11.3% | $119 / Sq Ft |
| 12/18/2020 12/18/20 | Pending | -- | -- | -- |
| 12/17/2020 12/17/20 | For Sale | $247,500 | +41.4% | $107 / Sq Ft |
| 02/09/2015 02/09/15 | Sold | $175,000 | -17.5% | $75 / Sq Ft |
| 01/12/2015 01/12/15 | Pending | -- | -- | -- |
| 10/09/2014 10/09/14 | For Sale | $212,000 | -- | $91 / Sq Ft |
Tax History Compared to Growth
Tax History
| Year | Tax Paid | Tax Assessment Tax Assessment Total Assessment is a certain percentage of the fair market value that is determined by local assessors to be the total taxable value of land and additions on the property. | Land | Improvement |
|---|---|---|---|---|
| 2024 | $4,587 | $331,900 | $52,000 | $279,900 |
| 2023 | $5,563 | $331,900 | $52,000 | $279,900 |
| 2022 | $5,525 | $277,200 | $45,000 | $232,200 |
| 2021 | $5,227 | $277,200 | $45,000 | $232,200 |
| 2020 | $4,192 | $219,400 | $45,000 | $174,400 |
| 2019 | $4,193 | $219,400 | $45,000 | $174,400 |
| 2018 | $3,900 | $203,200 | $45,000 | $158,200 |
| 2017 | $3,936 | $203,200 | $45,000 | $158,200 |
| 2016 | $3,084 | $158,400 | $40,000 | $118,400 |
| 2015 | $3,063 | $158,400 | $40,000 | $118,400 |
| 2014 | $3,186 | $163,800 | $40,000 | $123,800 |
| 2013 | -- | $163,800 | $40,000 | $123,800 |
Agents Affiliated with this Home
-

Seller's Agent in 2023
Johanna Rhoads
RE/MAX Concepts
(402) 617-4678
9 in this area
473 Total Sales
-

Buyer's Agent in 2023
Holly Martin
Giving Realty
(402) 540-1317
1 in this area
64 Total Sales
-

Seller's Agent in 2021
Susan Ferris
RE/MAX Concepts
(402) 730-4669
4 in this area
144 Total Sales
-

Seller Co-Listing Agent in 2021
Jenna Ferris
RE/MAX Concepts
(402) 802-1156
5 in this area
290 Total Sales
-

Seller's Agent in 2015
Pat Ohmberger
HOME Real Estate
(402) 432-2882
3 in this area
100 Total Sales
-
A
Seller Co-Listing Agent in 2015
Ann Cerveny
HOME Real Estate
Map
Source: Great Plains Regional MLS
MLS Number: 22030228
APN: 17-31-341-005-000
- 2609 Rathbone Rd
- 3040 Stratford Ave
- 2610 Colonial Dr
- 3035 Wendover Ave
- 2930 Van Dorn St
- 2832 Manse Ave
- 2808 Stratford Ave
- 2771 S 34th St
- 2904 Georgian Ct
- 2941 Jackson Dr
- 3411 Van Dorn St
- 2640 Lake St Unit C
- 2640 S 35th St
- 2663 Park Ave
- 2675 Sewell St
- 2020 S 30th St
- 3100 S 29th St
- 2766 S 36th St
- 3226 W Summit Blvd
- 2573 Van Dorn St
