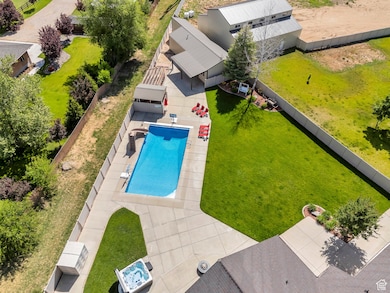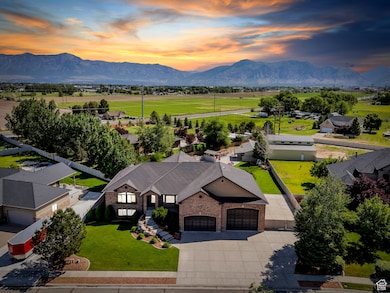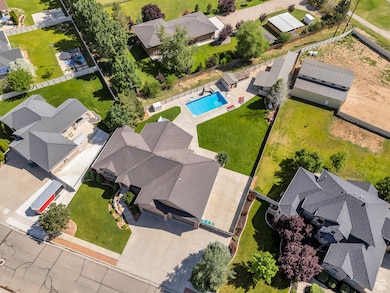2632 S 2975 W West Haven, UT 84401
Estimated payment $6,801/month
Highlights
- Second Kitchen
- RV or Boat Parking
- Mature Trees
- Heated Pool and Spa
- 0.59 Acre Lot
- Mountain View
About This Home
YOUR FAMILY CALLED--THEY WANT THIS HOME!! Spend your summer evenings in the beautiful swimming pool in the shady backyard. Soak in the views from the hot tub year-round! There's room for all your hobbies in the HUGE, heated workshop. New greenhouse, plus room for the chickens or other animals you've been wanting! NEW HVAC system and tankless water heater will SAVE you money. New kitchen appliances, too! OVERSIZED garage with wheelchair ramp and LIFT make getting into the house easy breezy! If you need to park MORE than 6 cars, there's also parking outside & RV hookups. Basement is finished with a full second kitchen and separate entrance--perfect for multi-generational living. Sq ft figures provided as a courtesy estimate only & obtained from county records. Buyer advised to obtain an independent measurement.
Home Details
Home Type
- Single Family
Est. Annual Taxes
- $5,569
Year Built
- Built in 2005
Lot Details
- 0.59 Acre Lot
- Property is Fully Fenced
- Landscaped
- Secluded Lot
- Mature Trees
- Pine Trees
- Vegetable Garden
- Property is zoned Single-Family
Parking
- 6 Car Attached Garage
- Open Parking
- RV or Boat Parking
Home Design
- Rambler Architecture
- Brick Exterior Construction
- Stucco
Interior Spaces
- 5,196 Sq Ft Home
- 2-Story Property
- Vaulted Ceiling
- Ceiling Fan
- 2 Fireplaces
- Self Contained Fireplace Unit Or Insert
- Gas Log Fireplace
- Double Pane Windows
- Blinds
- Smart Doorbell
- Great Room
- Den
- Mountain Views
- Video Cameras
- Gas Dryer Hookup
Kitchen
- Second Kitchen
- Free-Standing Range
- Microwave
- Granite Countertops
- Disposal
Flooring
- Carpet
- Tile
Bedrooms and Bathrooms
- 6 Bedrooms | 3 Main Level Bedrooms
- Primary Bedroom on Main
- Walk-In Closet
- In-Law or Guest Suite
- Bathtub With Separate Shower Stall
Basement
- Walk-Out Basement
- Exterior Basement Entry
- Apartment Living Space in Basement
- Natural lighting in basement
Accessible Home Design
- Stair Lift
- Wheelchair Ramps
Pool
- Heated Pool and Spa
- Heated In Ground Pool
Outdoor Features
- Covered Patio or Porch
- Separate Outdoor Workshop
- Storage Shed
- Outbuilding
Schools
- Kanesville Elementary School
- Rocky Mt Middle School
- Fremont High School
Utilities
- Forced Air Heating and Cooling System
- Natural Gas Connected
Additional Features
- Reclaimed Water Irrigation System
- Accessory Dwelling Unit (ADU)
Community Details
- No Home Owners Association
- Windsor Farms Subdivision
Listing and Financial Details
- Assessor Parcel Number 15-390-0001
Map
Home Values in the Area
Average Home Value in this Area
Tax History
| Year | Tax Paid | Tax Assessment Tax Assessment Total Assessment is a certain percentage of the fair market value that is determined by local assessors to be the total taxable value of land and additions on the property. | Land | Improvement |
|---|---|---|---|---|
| 2025 | $5,569 | $974,140 | $230,371 | $743,769 |
| 2024 | $5,569 | $525,798 | $126,704 | $399,094 |
| 2023 | $5,753 | $545,600 | $126,462 | $419,138 |
| 2022 | $5,816 | $566,500 | $112,663 | $453,837 |
| 2021 | $4,902 | $801,999 | $123,500 | $678,499 |
| 2020 | $4,537 | $678,000 | $92,848 | $585,152 |
| 2019 | $4,295 | $605,000 | $89,472 | $515,528 |
| 2018 | $4,433 | $604,000 | $89,472 | $514,528 |
| 2017 | $4,034 | $535,000 | $82,032 | $452,968 |
| 2016 | $4,021 | $291,789 | $40,655 | $251,134 |
| 2015 | $4,040 | $291,789 | $40,655 | $251,134 |
| 2014 | $3,711 | $260,984 | $40,691 | $220,293 |
Property History
| Date | Event | Price | Change | Sq Ft Price |
|---|---|---|---|---|
| 09/11/2025 09/11/25 | Pending | -- | -- | -- |
| 07/16/2025 07/16/25 | Price Changed | $1,199,900 | -4.0% | $231 / Sq Ft |
| 06/03/2025 06/03/25 | For Sale | $1,250,000 | -- | $241 / Sq Ft |
Purchase History
| Date | Type | Sale Price | Title Company |
|---|---|---|---|
| Warranty Deed | -- | Us Title | |
| Interfamily Deed Transfer | -- | Mountain View Title Ogden | |
| Special Warranty Deed | -- | Lincoln Title Ins Agency | |
| Warranty Deed | -- | Bonneville Title Company Sal | |
| Special Warranty Deed | -- | Bonneville Title Company Sal |
Mortgage History
| Date | Status | Loan Amount | Loan Type |
|---|---|---|---|
| Open | $275,000 | Credit Line Revolving | |
| Open | $647,200 | New Conventional | |
| Previous Owner | $332,550 | New Conventional | |
| Previous Owner | $351,000 | Fannie Mae Freddie Mac | |
| Previous Owner | $355,045 | Construction |
Source: UtahRealEstate.com
MLS Number: 2089229
APN: 15-390-0001
- 2989 W 2600 S
- 2878 2850 S
- 2856 2850 S
- 2861 W 2875 S
- 2837 W 2875 S
- 2869 S 2700 W
- 3672 3125 W Unit 12
- 2509 S 2355 W
- 3140 S Straight St
- 3158 S 2985 W
- 2496 S 2355 W
- 2326 W 2525 S
- 2307 W 2525 S
- 2695 S 2300 W Unit 247
- 2309 W 2475 S
- 2637 W 3125 S
- 3417 2730 S
- 3179 W 3200 S Unit 301
- 3165 W 3175 S Unit 328
- 3627 W 2750 S







