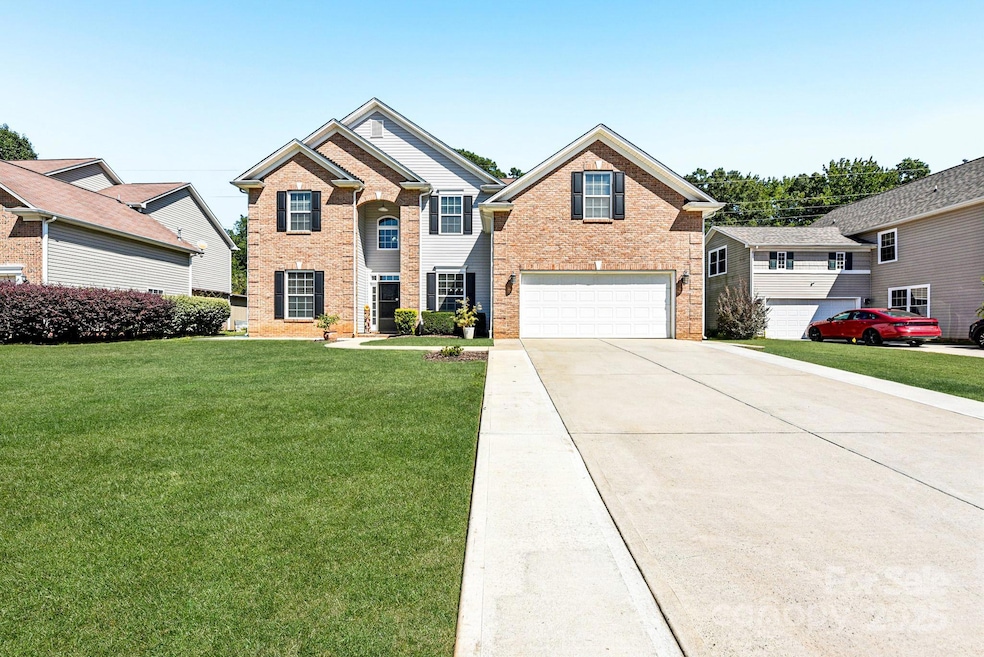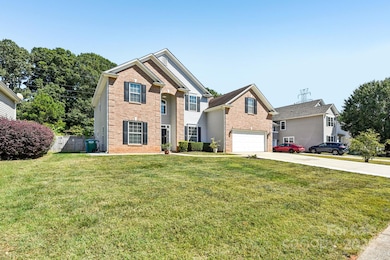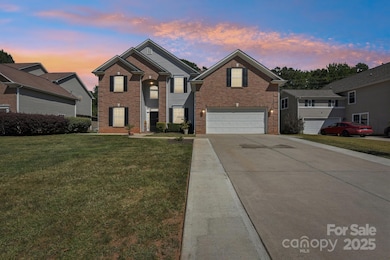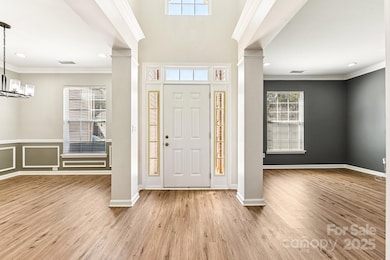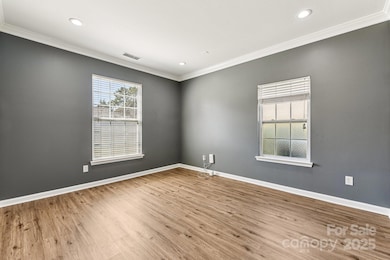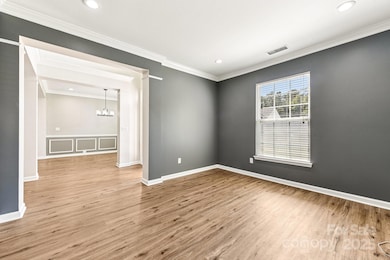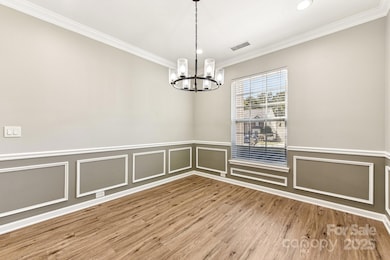2632 Windsor Chase Dr Matthews, NC 28105
Estimated payment $3,549/month
Highlights
- Open Floorplan
- 2 Car Attached Garage
- Laundry Room
- Traditional Architecture
- Walk-In Closet
- Entrance Foyer
About This Home
Fabulous, move-in ready home in a great Matthews location! Spacious rooms, beautiful kitchen with granite countertops, pantry, breakfast area, and a gas stove. All appliances stay with the home including the washer and dryer. Fresh, touched-up painting is done, and vinyl plank flooring is installed throughout the home, except in the bathrooms. An open foyer, flexible living space, formal dining room, one bedroom, laundry, and a full bath are all downstairs, and five spacious bedrooms and two baths upstairs. Large primary suite with a huge walk-in closet. The central air unit is almost 6 years old, and the gas furnace is about 2 years old. Driveway has been extended by three feet on each side. Enjoy the fabulous outdoor space with a covered gazebo and extended patio in the fully fenced backyard. The property is conveniently located just off Independence Blvd, behind the Windsor Square plaza, and is close to numerous shopping and dining options.
Listing Agent
Howard Hanna Allen Tate Rock Hill Brokerage Email: barbara.reeves@allentate.com License #104283 Listed on: 09/18/2025

Open House Schedule
-
Sunday, November 16, 20251:00 to 3:00 pm11/16/2025 1:00:00 PM +00:0011/16/2025 3:00:00 PM +00:00Add to Calendar
Home Details
Home Type
- Single Family
Year Built
- Built in 2002
Lot Details
- Back Yard Fenced
- Level Lot
- Property is zoned R-15
HOA Fees
- $21 Monthly HOA Fees
Parking
- 2 Car Attached Garage
- Front Facing Garage
- Driveway
- 6 Open Parking Spaces
Home Design
- Traditional Architecture
- Brick Exterior Construction
- Slab Foundation
- Vinyl Siding
Interior Spaces
- 2-Story Property
- Open Floorplan
- Gas Fireplace
- Entrance Foyer
- Family Room with Fireplace
- Vinyl Flooring
- Pull Down Stairs to Attic
Kitchen
- Gas Oven
- Gas Range
- Microwave
- Dishwasher
- Disposal
Bedrooms and Bathrooms
- Walk-In Closet
- 3 Full Bathrooms
Laundry
- Laundry Room
- Washer and Dryer
Schools
- Crown Point Elementary School
- Mint Hill Middle School
- Butler High School
Utilities
- Central Air
- Heating System Uses Natural Gas
- Gas Water Heater
- Fiber Optics Available
Community Details
- Cedar Management Association, Phone Number (704) 644-8808
- Williams Crossing Subdivision
- Mandatory home owners association
Listing and Financial Details
- Assessor Parcel Number 193-533-04
Map
Home Values in the Area
Average Home Value in this Area
Tax History
| Year | Tax Paid | Tax Assessment Tax Assessment Total Assessment is a certain percentage of the fair market value that is determined by local assessors to be the total taxable value of land and additions on the property. | Land | Improvement |
|---|---|---|---|---|
| 2025 | -- | $500,400 | $85,500 | $414,900 |
| 2024 | -- | $500,400 | $85,500 | $414,900 |
| 2023 | $3,745 | $500,400 | $85,500 | $414,900 |
| 2022 | $2,888 | $312,400 | $80,000 | $232,400 |
| 2021 | $2,888 | $312,400 | $80,000 | $232,400 |
| 2020 | $2,841 | $312,400 | $80,000 | $232,400 |
| 2019 | $2,835 | $312,400 | $80,000 | $232,400 |
| 2018 | $2,737 | $230,000 | $40,900 | $189,100 |
| 2017 | $2,682 | $230,000 | $40,900 | $189,100 |
| 2016 | $2,679 | $230,000 | $40,900 | $189,100 |
| 2015 | $2,675 | $230,000 | $40,900 | $189,100 |
| 2014 | $2,621 | $230,000 | $40,900 | $189,100 |
Property History
| Date | Event | Price | List to Sale | Price per Sq Ft | Prior Sale |
|---|---|---|---|---|---|
| 10/02/2025 10/02/25 | Price Changed | $610,000 | -2.4% | $194 / Sq Ft | |
| 09/18/2025 09/18/25 | For Sale | $625,000 | +11.6% | $199 / Sq Ft | |
| 01/22/2024 01/22/24 | Sold | $560,000 | +1.8% | $172 / Sq Ft | View Prior Sale |
| 01/08/2024 01/08/24 | Pending | -- | -- | -- | |
| 01/03/2024 01/03/24 | For Sale | $550,000 | +96.4% | $169 / Sq Ft | |
| 09/14/2018 09/14/18 | Sold | $280,000 | -10.5% | $86 / Sq Ft | View Prior Sale |
| 08/27/2018 08/27/18 | Pending | -- | -- | -- | |
| 06/05/2018 06/05/18 | Price Changed | $312,888 | -10.6% | $96 / Sq Ft | |
| 02/28/2018 02/28/18 | For Sale | $349,888 | -- | $108 / Sq Ft |
Purchase History
| Date | Type | Sale Price | Title Company |
|---|---|---|---|
| Warranty Deed | $560,000 | None Listed On Document | |
| Interfamily Deed Transfer | -- | None Available | |
| Warranty Deed | $280,000 | Barristers Title Svcs Of The | |
| Warranty Deed | $185,500 | -- |
Mortgage History
| Date | Status | Loan Amount | Loan Type |
|---|---|---|---|
| Previous Owner | $148,200 | No Value Available | |
| Closed | $27,750 | No Value Available |
Source: Canopy MLS (Canopy Realtor® Association)
MLS Number: 4304091
APN: 193-533-04
- 2801 Williams Rd
- 2633 Ritz Ln
- 2805 Cross Tie Ln
- 3009 Kinger Ln
- 2637 Ritz Ln
- 3021 Kinger Ln
- 3013 Kinger Ln
- 3017 Kinger Ln
- 3024 Cross Tie Ln
- 3301 Dan Hood Rd
- 12225 Hickory Knoll Ct
- 2446 Sam Newell Rd
- 2913 Summerland Dr
- 2001 Tanfield Dr
- 2833 Oakglade Ct
- 1109 Masefield Ave
- 11215 Idlewild Rd
- 12313 Idlewild Rd
- 9032 Boyd Dr
- 4205 Hounds Run Dr
- 2618 Ashby Woods Dr
- 1109 Masefield Ave
- 4440 Hounds Run Dr
- 1900 Windsor Hill Dr
- 4405 Candalon Way
- 901 Winter Wood Dr
- 3046 Summerfield Ridge Ln
- 4025 Grommet Ct
- 905 Matthews Commons Dr
- 2852 Summergrove Ct
- 5060 Deisy May Ln
- 5043 Deisy May Ln
- 4020 Matthews-Mint Hill Rd
- 10624 Parrish St
- 10624 Parrish St Unit B6
- 10624 Parrish St Unit A1
- 10624 Parrish St Unit B1
- 3604 Cedar Bark Dr
- 1315 Cameron Matthews Dr
- 9608 Harness Ln
