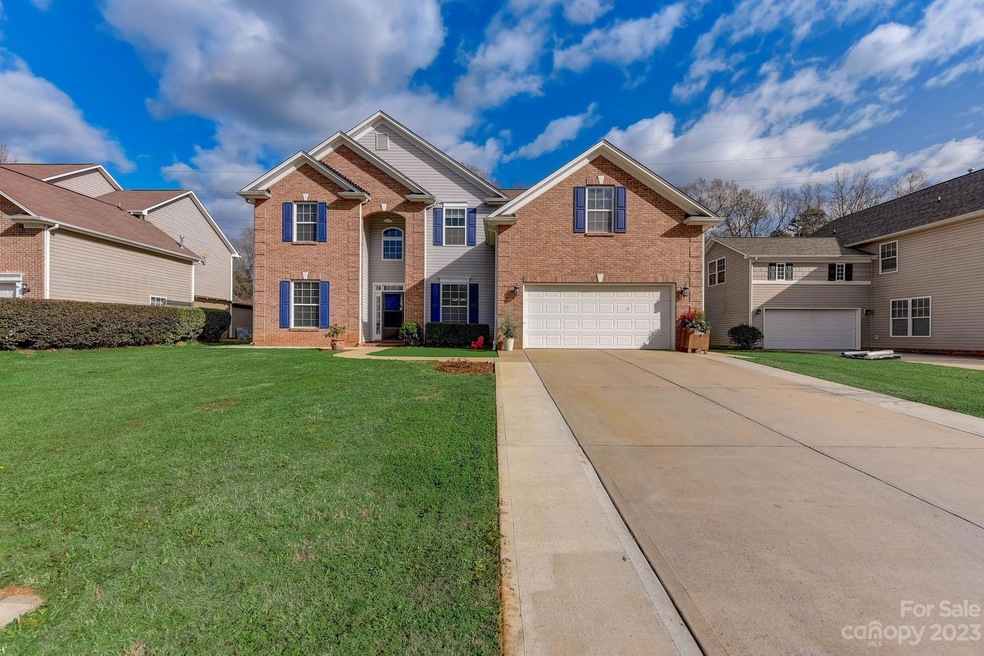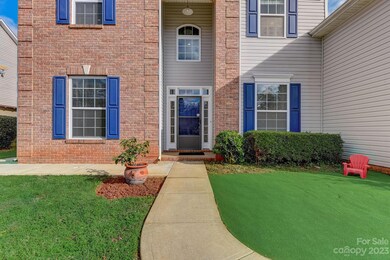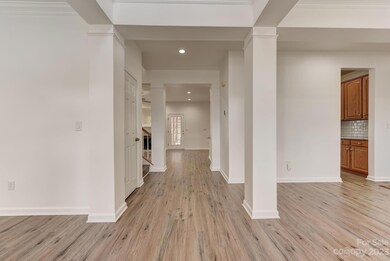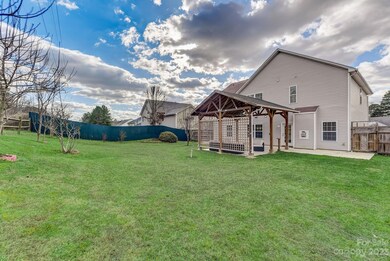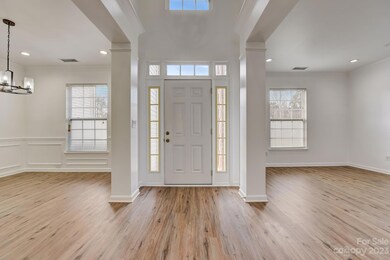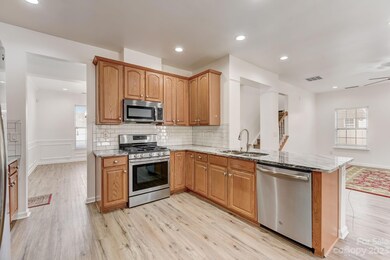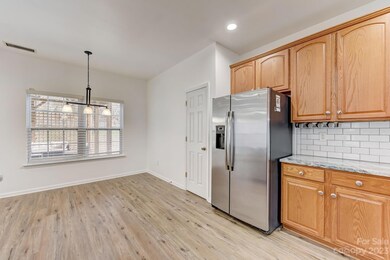
2632 Windsor Chase Dr Matthews, NC 28105
Highlights
- Open Floorplan
- Family Room with Fireplace
- Gazebo
- Contemporary Architecture
- Covered Patio or Porch
- Cul-De-Sac
About This Home
As of January 2024Beautiful Home. Ready to move in. Beautiful Kitchen with granite countertops, paintry, gas stove and oven with option to go gas or electric. New Luxury Vinyl Plank flooring throughout the house, except bathrooms. Can lights throughout the house, ceiling fan in every room. Except living room, Dining room and kitchen. Cement sidewalk all around outside of the house, driveway was extended 3 feet on each side. Cement patio with stamped design, 18x16 covered patio with lights and ceiling fan. The AC unit is 4 years old the heating unit is less the 1 year old. Backyard is fully fenced and there is 5 years old fruit trees, persimmons, peaches, aples, pears and plums as well as delicious blueberries.
main floor,
Beautiful open entry and foyer.
Bedroom, bathroom, kitchen, laundry and formal living and dining room, family room with fireplace.
Upper area is 5 bedrooms and 2 bathrooms. Beautiful hall and planty light with the open foyer high ceiling.
15 to minutes to Downtown Charlotte!
Last Agent to Sell the Property
DASH Carolina Brokerage Phone: 650-580-8736 License #345910 Listed on: 01/03/2024

Home Details
Home Type
- Single Family
Year Built
- Built in 2002
Lot Details
- Front Green Space
- Cul-De-Sac
- Back Yard Fenced
- Level Lot
- Property is zoned R15, R-15
HOA Fees
- $21 Monthly HOA Fees
Parking
- 2 Car Attached Garage
- Front Facing Garage
- Garage Door Opener
Home Design
- Contemporary Architecture
- Brick Exterior Construction
- Slab Foundation
- Composition Roof
- Vinyl Siding
Interior Spaces
- 2-Story Property
- Open Floorplan
- Ceiling Fan
- Entrance Foyer
- Family Room with Fireplace
- Vinyl Flooring
- Storm Windows
Kitchen
- Self-Cleaning Convection Oven
- Gas Oven
- Gas Cooktop
- Microwave
- Dishwasher
- Disposal
Bedrooms and Bathrooms
- Walk-In Closet
- 3 Full Bathrooms
Laundry
- Laundry Room
- Dryer
Attic
- Attic Fan
- Pull Down Stairs to Attic
Accessible Home Design
- More Than Two Accessible Exits
Outdoor Features
- Covered Patio or Porch
- Gazebo
Schools
- Crown Point Elementary School
- Mint Hill Middle School
- Butler High School
Utilities
- Forced Air Heating and Cooling System
- Vented Exhaust Fan
- Heating System Uses Natural Gas
- Gas Water Heater
- Cable TV Available
Community Details
- Cedar Management Association, Phone Number (704) 644-8808
- Built by Cambridge Homes of NC
- Williams Crossing Subdivision
- Mandatory home owners association
Listing and Financial Details
- Assessor Parcel Number 193-533-04
Ownership History
Purchase Details
Home Financials for this Owner
Home Financials are based on the most recent Mortgage that was taken out on this home.Purchase Details
Purchase Details
Home Financials for this Owner
Home Financials are based on the most recent Mortgage that was taken out on this home.Purchase Details
Home Financials for this Owner
Home Financials are based on the most recent Mortgage that was taken out on this home.Similar Homes in Matthews, NC
Home Values in the Area
Average Home Value in this Area
Purchase History
| Date | Type | Sale Price | Title Company |
|---|---|---|---|
| Warranty Deed | $560,000 | None Listed On Document | |
| Interfamily Deed Transfer | -- | None Available | |
| Warranty Deed | $280,000 | Barristers Title Svcs Of The | |
| Warranty Deed | $185,500 | -- |
Mortgage History
| Date | Status | Loan Amount | Loan Type |
|---|---|---|---|
| Previous Owner | $125,000 | New Conventional | |
| Previous Owner | $50,000 | Commercial | |
| Previous Owner | $74,000 | Credit Line Revolving | |
| Previous Owner | $168,000 | Unknown | |
| Previous Owner | $148,200 | No Value Available | |
| Closed | $27,750 | No Value Available |
Property History
| Date | Event | Price | Change | Sq Ft Price |
|---|---|---|---|---|
| 01/22/2024 01/22/24 | Sold | $560,000 | +1.8% | $172 / Sq Ft |
| 01/08/2024 01/08/24 | Pending | -- | -- | -- |
| 01/03/2024 01/03/24 | For Sale | $550,000 | +96.4% | $169 / Sq Ft |
| 09/14/2018 09/14/18 | Sold | $280,000 | -10.5% | $86 / Sq Ft |
| 08/27/2018 08/27/18 | Pending | -- | -- | -- |
| 06/05/2018 06/05/18 | Price Changed | $312,888 | -10.6% | $96 / Sq Ft |
| 02/28/2018 02/28/18 | For Sale | $349,888 | -- | $108 / Sq Ft |
Tax History Compared to Growth
Tax History
| Year | Tax Paid | Tax Assessment Tax Assessment Total Assessment is a certain percentage of the fair market value that is determined by local assessors to be the total taxable value of land and additions on the property. | Land | Improvement |
|---|---|---|---|---|
| 2024 | -- | $500,400 | $85,500 | $414,900 |
| 2023 | $3,745 | $500,400 | $85,500 | $414,900 |
| 2022 | $2,888 | $312,400 | $80,000 | $232,400 |
| 2021 | $2,888 | $312,400 | $80,000 | $232,400 |
| 2020 | $2,841 | $312,400 | $80,000 | $232,400 |
| 2019 | $2,835 | $312,400 | $80,000 | $232,400 |
| 2018 | $2,737 | $230,000 | $40,900 | $189,100 |
| 2017 | $2,682 | $230,000 | $40,900 | $189,100 |
| 2016 | $2,679 | $230,000 | $40,900 | $189,100 |
| 2015 | $2,675 | $230,000 | $40,900 | $189,100 |
| 2014 | $2,621 | $230,000 | $40,900 | $189,100 |
Agents Affiliated with this Home
-
Alexandra Rodriguez

Seller's Agent in 2024
Alexandra Rodriguez
DASH Carolina
(650) 580-8736
1 in this area
3 Total Sales
-
Barbara Reeves

Buyer's Agent in 2024
Barbara Reeves
Allen Tate Realtors
(803) 324-1185
1 in this area
47 Total Sales
-
Stephanie Smith

Seller's Agent in 2018
Stephanie Smith
Select Premium Properties Inc
(910) 518-9280
2 in this area
1,029 Total Sales
-
N
Buyer's Agent in 2018
Non Member
NC_CanopyMLS
Map
Source: Canopy MLS (Canopy Realtor® Association)
MLS Number: 4097759
APN: 193-533-04
- 2524 MacIe Glen Ct
- 2426 Tory Oak Place
- 2633 Ritz Ln
- 2625 Ritz Ln
- 2834 Ritz Ln
- 2732 Ritz Ln
- 2629 Ritz Ln
- 2435 Alaqua Ct
- 3009 Kinger Ln
- 3005 Kinger Ln
- 2637 Ritz Ln
- 3021 Kinger Ln
- 3033 Kinger Ln
- 3017 Kinger Ln
- 3029 Kinger Ln
- 3025 Kinger Ln
- 3013 Kinger Ln
- 12115 Woodbend Dr
- 12225 Hickory Knoll Ct
- 2910 Windsor Meadow Ln
