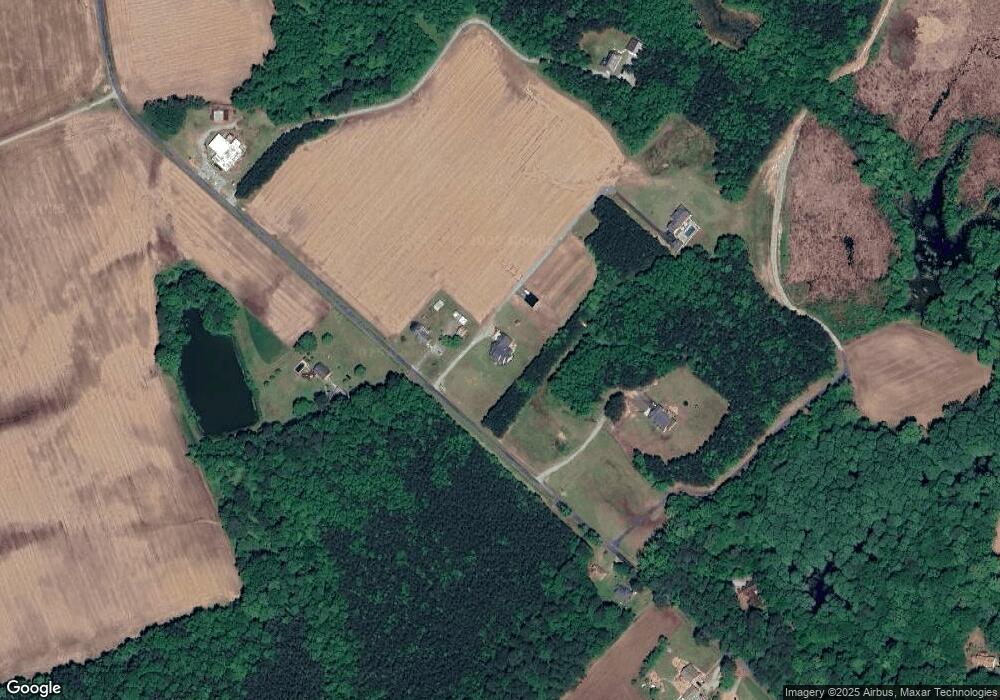26323 River Run Trail Zuni, VA 23898
Southern Isle of Wight NeighborhoodEstimated Value: $706,000 - $723,917
5
Beds
5
Baths
4,161
Sq Ft
$172/Sq Ft
Est. Value
About This Home
This home is located at 26323 River Run Trail, Zuni, VA 23898 and is currently estimated at $715,306, approximately $171 per square foot. 26323 River Run Trail is a home located in Isle of Wight County with nearby schools including Carrsville Elementary School, Georgie D. Tyler Middle School, and Windsor High School.
Ownership History
Date
Name
Owned For
Owner Type
Purchase Details
Closed on
Feb 3, 2024
Sold by
Shook Joshua N and Shook Heidi E
Bought by
Smith Hugh Allen and Smith Georgia
Current Estimated Value
Home Financials for this Owner
Home Financials are based on the most recent Mortgage that was taken out on this home.
Original Mortgage
$630,000
Interest Rate
6.47%
Mortgage Type
New Conventional
Purchase Details
Closed on
Mar 25, 2021
Sold by
Coyle Richard W
Bought by
Shook Joshua N and Shook Heidi E
Home Financials for this Owner
Home Financials are based on the most recent Mortgage that was taken out on this home.
Original Mortgage
$471,920
Interest Rate
2.8%
Mortgage Type
New Conventional
Purchase Details
Closed on
Dec 14, 2010
Sold by
Coyle Richard W and Coyle Tandy
Create a Home Valuation Report for This Property
The Home Valuation Report is an in-depth analysis detailing your home's value as well as a comparison with similar homes in the area
Home Values in the Area
Average Home Value in this Area
Purchase History
| Date | Buyer | Sale Price | Title Company |
|---|---|---|---|
| Smith Hugh Allen | $700,000 | Fidelity National Title | |
| Shook Joshua N | $589,900 | Bridge Trust Title | |
| -- | -- | -- |
Source: Public Records
Mortgage History
| Date | Status | Borrower | Loan Amount |
|---|---|---|---|
| Previous Owner | Smith Hugh Allen | $630,000 | |
| Previous Owner | Shook Joshua N | $471,920 |
Source: Public Records
Tax History Compared to Growth
Tax History
| Year | Tax Paid | Tax Assessment Tax Assessment Total Assessment is a certain percentage of the fair market value that is determined by local assessors to be the total taxable value of land and additions on the property. | Land | Improvement |
|---|---|---|---|---|
| 2024 | $4,892 | $670,100 | $53,700 | $616,400 |
| 2023 | $4,812 | $670,100 | $53,700 | $616,400 |
| 2022 | $4,167 | $483,900 | $44,600 | $439,300 |
| 2021 | $4,167 | $483,900 | $44,600 | $439,300 |
| 2020 | $4,167 | $483,900 | $44,600 | $439,300 |
| 2019 | $4,167 | $483,900 | $44,600 | $439,300 |
| 2018 | $4,064 | $471,800 | $46,400 | $425,400 |
| 2016 | $4,082 | $471,800 | $46,400 | $425,400 |
| 2015 | $5,042 | $471,800 | $46,400 | $425,400 |
| 2014 | $5,042 | $584,700 | $61,500 | $523,200 |
| 2013 | -- | $584,700 | $61,500 | $523,200 |
Source: Public Records
Map
Nearby Homes
- 26413 Sparrow Ln
- 28028 Colosse Rd
- 6043 W Blackwater Rd
- 6190 W Blackwater Rd
- 29139 Holly Run Dr
- 18203 1st Baptist Church Dr
- 7501 Rhodes Dr
- 5168 Pruden Rd
- 0 Black Creek Road (Tract: Chesapeake Surry Griffin) Unit VASU2000026
- 6473 Pressley Way
- 7458 Mill Creek Dr
- 6728 Mill Creek Dr
- 2AC Joyners Bridge Rd
- 31133 Colosse Rd
- 31242 Holly Run Dr
- 2.35ac Carrsville Hwy
- 30785 Hunt Club Rd
- 24465 Curve Dr
- 4076 Carrsville Hwy
- 32022 Jenkins Mill Rd
- 26317 River Run Trail
- 26373 River Run Trail
- 26300 River Run Trail
- 26300 River Run Trail
- 26331 River Run Trail
- 26406 River Run Trail
- 26416 River Run Trail
- 26241 River Run Trail
- 26231 River Run Trail
- 26451 River Run Trail
- 26450 River Run Trail
- 26468 River Run Trail
- 26468 River Run Trail
- 26532 River Run Trail
- 27810 Walters Hwy
- 26535 River Run Trail
- 27650 Walters Hwy
- 27746 Walters Hwy
- 27768 Walters Hwy
- 27768 Walters Hwy
