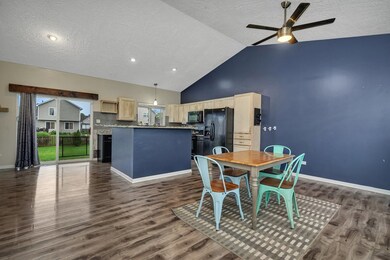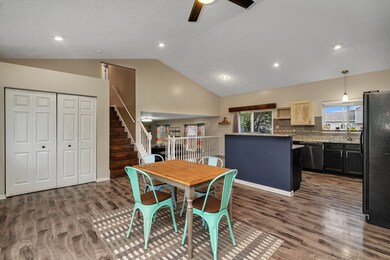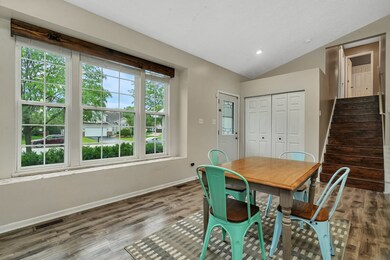
26329 W Riverbend Ln Unit 9 Channahon, IL 60410
South DuPage River NeighborhoodHighlights
- Gated Community
- Landscaped Professionally
- Property is near a park
- Pioneer Path School Rated A-
- Community Lake
- Recreation Room
About This Home
As of July 2024Welcome to 26329 W Riverbend Ln, Channahon! This beautiful home features 3 Bedrooms, 2.5 Bathrooms, eat-in kitchen with granite countertops, kitchen is open to the spacious family room below - perfect layout for entertaining, formal living room, finished basement with a large recreation room & additional full bath gives you more living space, backyard with fence & patio. Roof was replaced in 2023 & A/C was replaced in December 2023 (brand new for this summer season). Part of highly accredited Channahon Elementary & Junior High School District & Minooka High School District. Part of Channahon Park District. Close to parks, nature preserves, bike trails. Easy access to highway for work commute. Schedule your showing today!
Last Agent to Sell the Property
Goggin Real Estate LLC License #471020977 Listed on: 05/16/2024
Home Details
Home Type
- Single Family
Est. Annual Taxes
- $6,951
Year Built
- Built in 2002
Lot Details
- 9,374 Sq Ft Lot
- Lot Dimensions are 69x137x87x133
- Fenced Yard
- Landscaped Professionally
- Paved or Partially Paved Lot
HOA Fees
- $21 Monthly HOA Fees
Parking
- 2 Car Attached Garage
- Garage Transmitter
- Garage Door Opener
- Driveway
- Parking Space is Owned
Home Design
- Asphalt Roof
- Vinyl Siding
- Concrete Perimeter Foundation
Interior Spaces
- 1,946 Sq Ft Home
- 2-Story Property
- Vaulted Ceiling
- Ceiling Fan
- Combination Kitchen and Dining Room
- Recreation Room
- Laminate Flooring
Kitchen
- Range
- Microwave
- Dishwasher
- Disposal
Bedrooms and Bathrooms
- 3 Bedrooms
- 3 Potential Bedrooms
- Walk-In Closet
- Dual Sinks
Laundry
- Dryer
- Washer
Finished Basement
- Partial Basement
- Sump Pump
- Finished Basement Bathroom
Home Security
- Storm Screens
- Carbon Monoxide Detectors
Schools
- Minooka Community High School
Utilities
- Forced Air Heating and Cooling System
- Humidifier
- Heating System Uses Natural Gas
- Community Well
Additional Features
- Brick Porch or Patio
- Property is near a park
Listing and Financial Details
- Homeowner Tax Exemptions
Community Details
Overview
- Carol Association, Phone Number (815) 609-2330
- Hunters Crossing Subdivision
- Property managed by Nemanich Consulting
- Community Lake
Security
- Gated Community
Ownership History
Purchase Details
Home Financials for this Owner
Home Financials are based on the most recent Mortgage that was taken out on this home.Purchase Details
Home Financials for this Owner
Home Financials are based on the most recent Mortgage that was taken out on this home.Purchase Details
Home Financials for this Owner
Home Financials are based on the most recent Mortgage that was taken out on this home.Purchase Details
Purchase Details
Home Financials for this Owner
Home Financials are based on the most recent Mortgage that was taken out on this home.Purchase Details
Purchase Details
Home Financials for this Owner
Home Financials are based on the most recent Mortgage that was taken out on this home.Purchase Details
Similar Homes in Channahon, IL
Home Values in the Area
Average Home Value in this Area
Purchase History
| Date | Type | Sale Price | Title Company |
|---|---|---|---|
| Warranty Deed | $327,500 | Carrington Title Partners | |
| Warranty Deed | $251,000 | Fidelity National Title Ins | |
| Deed | $228,000 | Prism Title | |
| Interfamily Deed Transfer | -- | None Available | |
| Warranty Deed | $110,500 | None Available | |
| Sheriffs Deed | $223,052 | None Available | |
| Deed | $168,000 | First American Title | |
| Deed | -- | -- |
Mortgage History
| Date | Status | Loan Amount | Loan Type |
|---|---|---|---|
| Open | $321,631 | FHA | |
| Closed | $320,512 | FHA | |
| Previous Owner | $150,600 | New Conventional | |
| Previous Owner | $216,600 | New Conventional | |
| Previous Owner | $107,698 | FHA | |
| Previous Owner | $176,914 | FHA | |
| Previous Owner | $171,435 | FHA |
Property History
| Date | Event | Price | Change | Sq Ft Price |
|---|---|---|---|---|
| 07/01/2024 07/01/24 | Sold | $327,500 | -2.2% | $168 / Sq Ft |
| 05/28/2024 05/28/24 | Pending | -- | -- | -- |
| 05/14/2024 05/14/24 | For Sale | $335,000 | +33.5% | $172 / Sq Ft |
| 08/03/2020 08/03/20 | Sold | $251,000 | +0.8% | $129 / Sq Ft |
| 07/05/2020 07/05/20 | Pending | -- | -- | -- |
| 07/02/2020 07/02/20 | For Sale | $249,000 | +9.2% | $128 / Sq Ft |
| 09/02/2016 09/02/16 | Sold | $228,000 | -1.3% | -- |
| 07/15/2016 07/15/16 | Pending | -- | -- | -- |
| 07/02/2016 07/02/16 | Price Changed | $231,000 | -1.7% | -- |
| 06/27/2016 06/27/16 | For Sale | $234,900 | 0.0% | -- |
| 05/22/2016 05/22/16 | Pending | -- | -- | -- |
| 05/13/2016 05/13/16 | For Sale | $234,900 | -- | -- |
Tax History Compared to Growth
Tax History
| Year | Tax Paid | Tax Assessment Tax Assessment Total Assessment is a certain percentage of the fair market value that is determined by local assessors to be the total taxable value of land and additions on the property. | Land | Improvement |
|---|---|---|---|---|
| 2023 | $7,757 | $88,290 | $18,234 | $70,056 |
| 2022 | $6,951 | $80,870 | $17,103 | $63,767 |
| 2021 | $6,019 | $76,436 | $16,165 | $60,271 |
| 2020 | $5,834 | $74,791 | $15,817 | $58,974 |
| 2019 | $5,967 | $76,300 | $15,100 | $61,200 |
| 2018 | $5,329 | $68,473 | $14,185 | $54,288 |
| 2017 | $5,063 | $64,116 | $13,598 | $50,518 |
| 2016 | $4,902 | $61,532 | $13,050 | $48,482 |
| 2015 | $4,598 | $53,200 | $12,050 | $41,150 |
| 2014 | $4,598 | $54,400 | $11,700 | $42,700 |
| 2013 | $4,598 | $59,150 | $11,700 | $47,450 |
Agents Affiliated with this Home
-

Seller's Agent in 2024
Raquel Goggin
Goggin Real Estate LLC
(630) 207-9566
28 in this area
258 Total Sales
-
K
Buyer's Agent in 2024
Kayla Paeth
Village Realty, Inc.
(708) 653-7925
1 in this area
5 Total Sales
-

Seller's Agent in 2020
Marcy Tobin
@ Properties
(773) 590-9806
1 in this area
56 Total Sales
-

Buyer's Agent in 2020
Lesli Morrow
Karges Realty
(815) 274-0883
39 Total Sales
-

Seller's Agent in 2016
Jillian Ryan-Prodehl
Century 21 Integra
(630) 809-8772
2 in this area
34 Total Sales
-

Buyer's Agent in 2016
Kiersten Voss
Village Realty, Inc.
(708) 302-1937
10 Total Sales
Map
Source: Midwest Real Estate Data (MRED)
MLS Number: 12055226
APN: 04-10-19-110-011
- 25909 S Woodrush Way
- 26550 W Old Stage Ln
- 26330 W Bayberry Ct
- 26518 W Deer Path
- 25743 S Red Stable Ln
- 25637 S Fieldstone Ct Unit 1
- 26226 W Tallgrass Trail
- Lot 8-1 W Orchid Dr
- Lot 8-3 W Orchid Dr
- Lot 8-2 W Orchid Dr
- 26562 Old Kerry Grove
- 26560 Old Kerry Grove
- Lot 8-3 Orchid Ln Unit 3
- Lot 8-2 Orchid Ln Unit 2
- Lot 8-4 Orchid Ln Unit 4
- Lot 8-1 W Orchid Ln Unit 1
- Lot 160 S Settlers Dr
- Lot 156 S Settlers Dr
- 25710 S Parkside Dr
- 26720 W Old Kerry Grove






